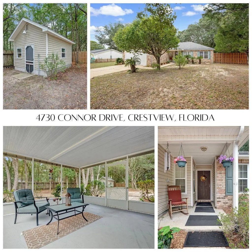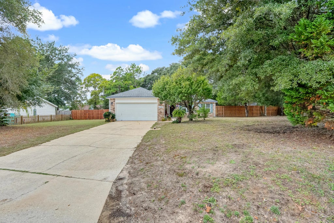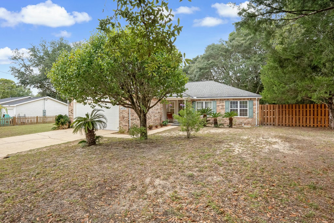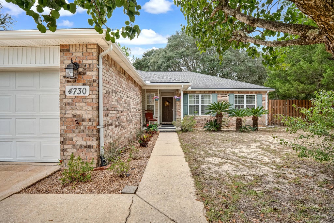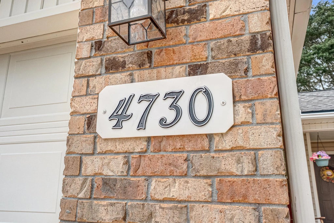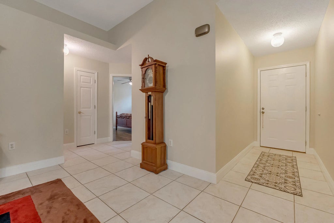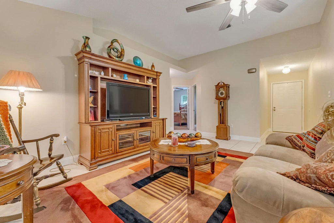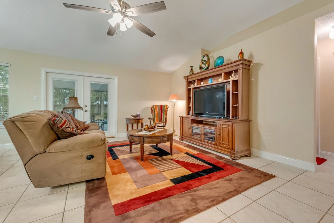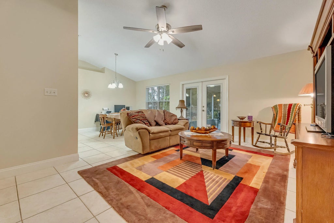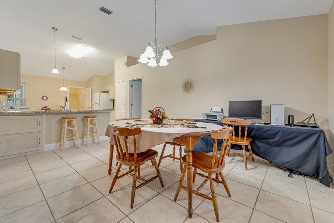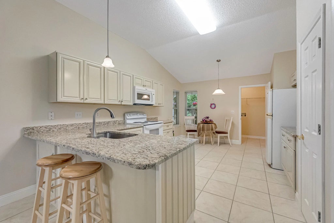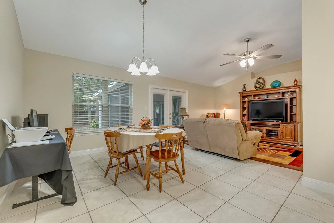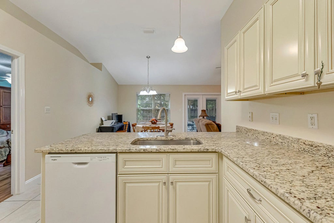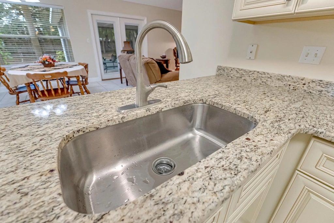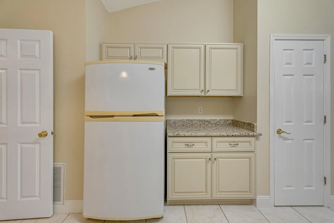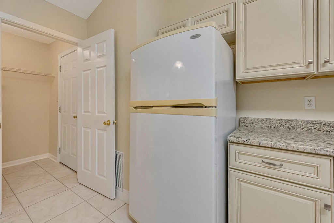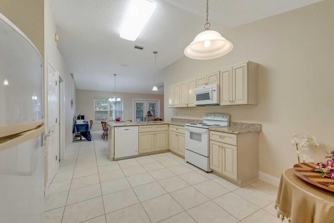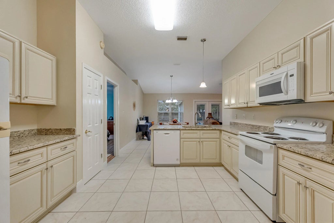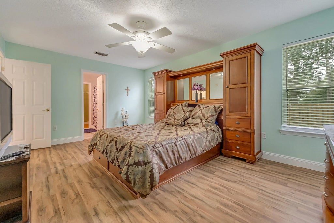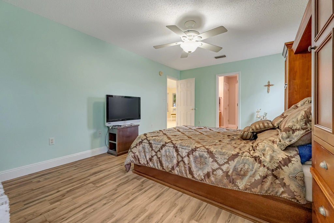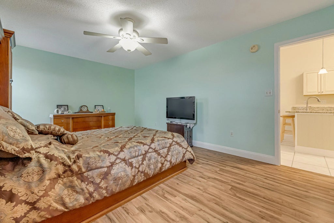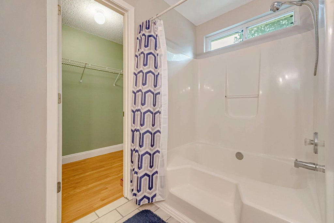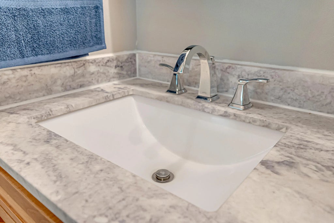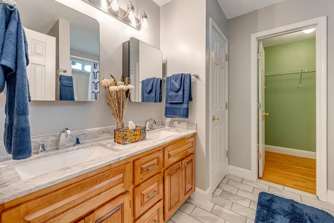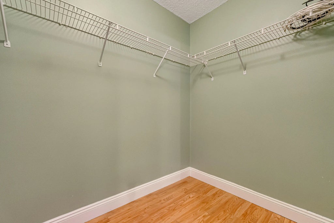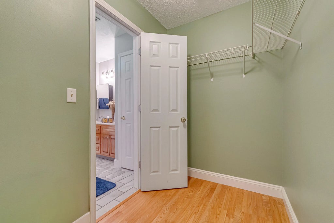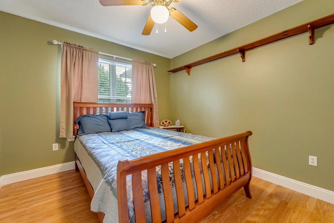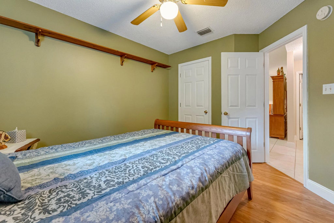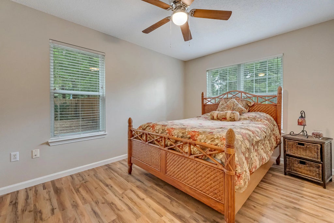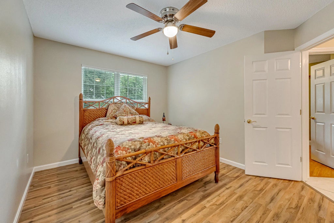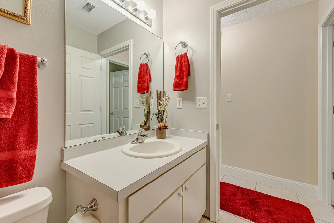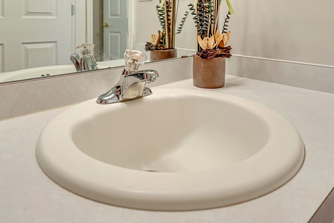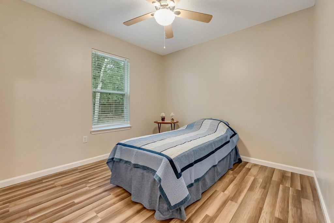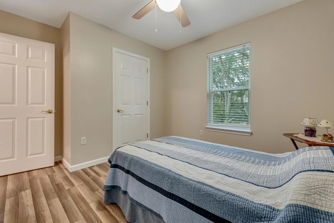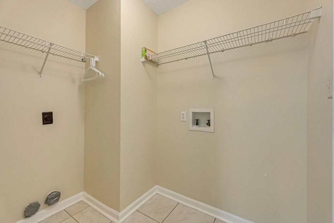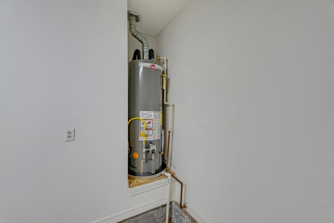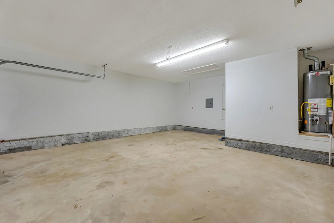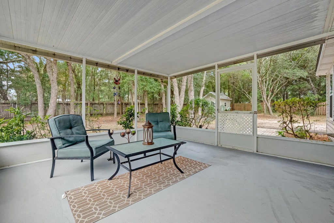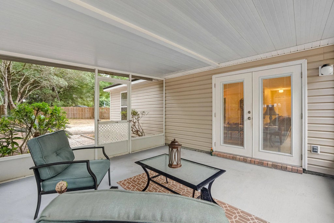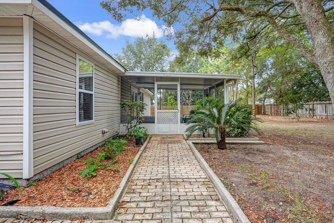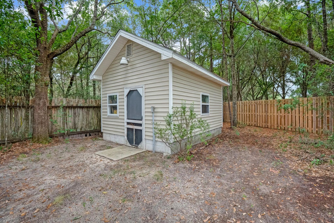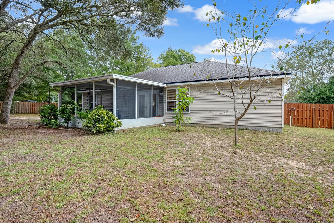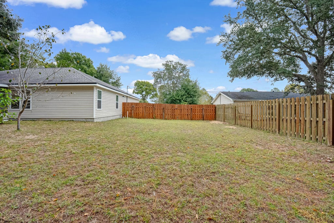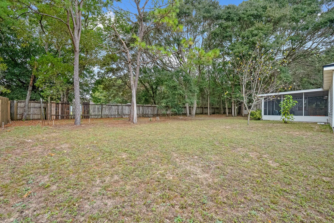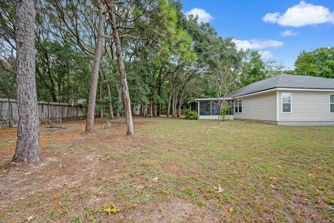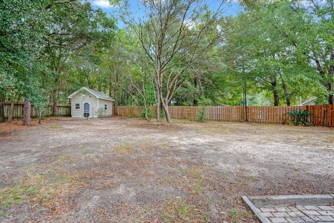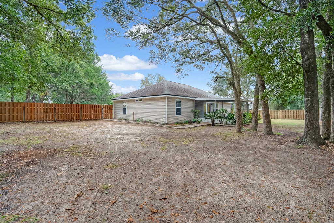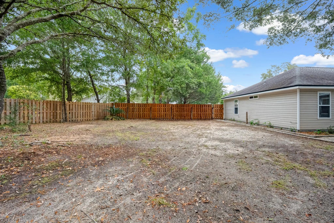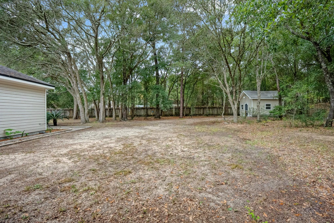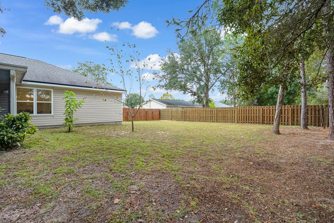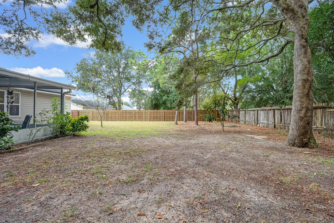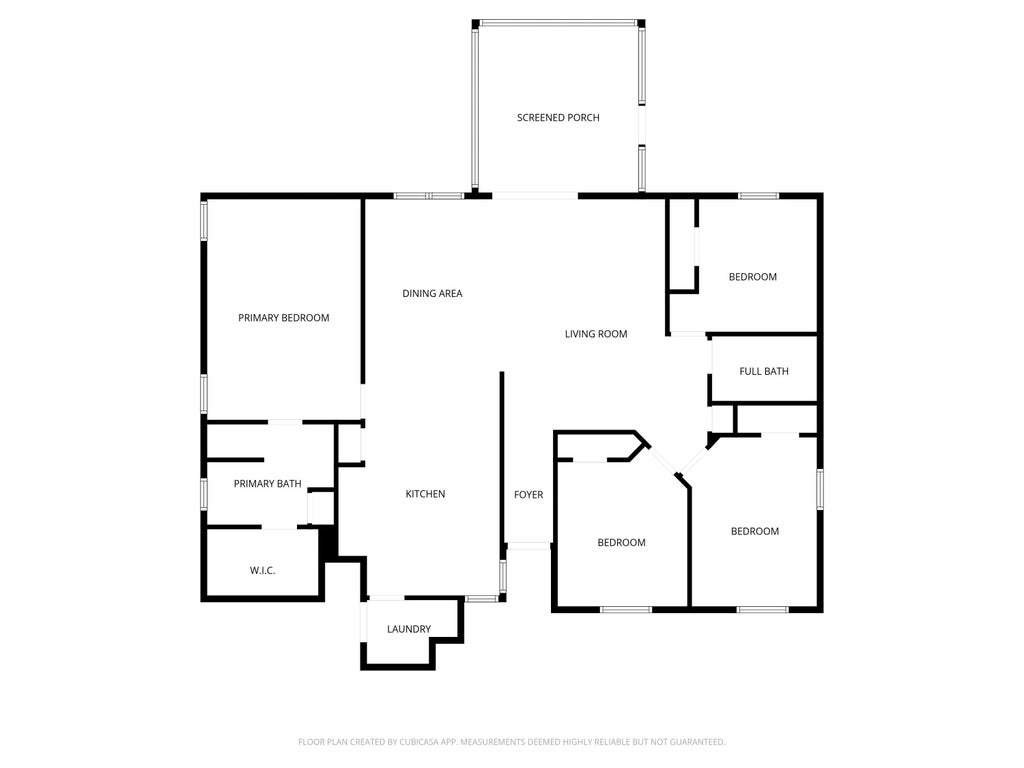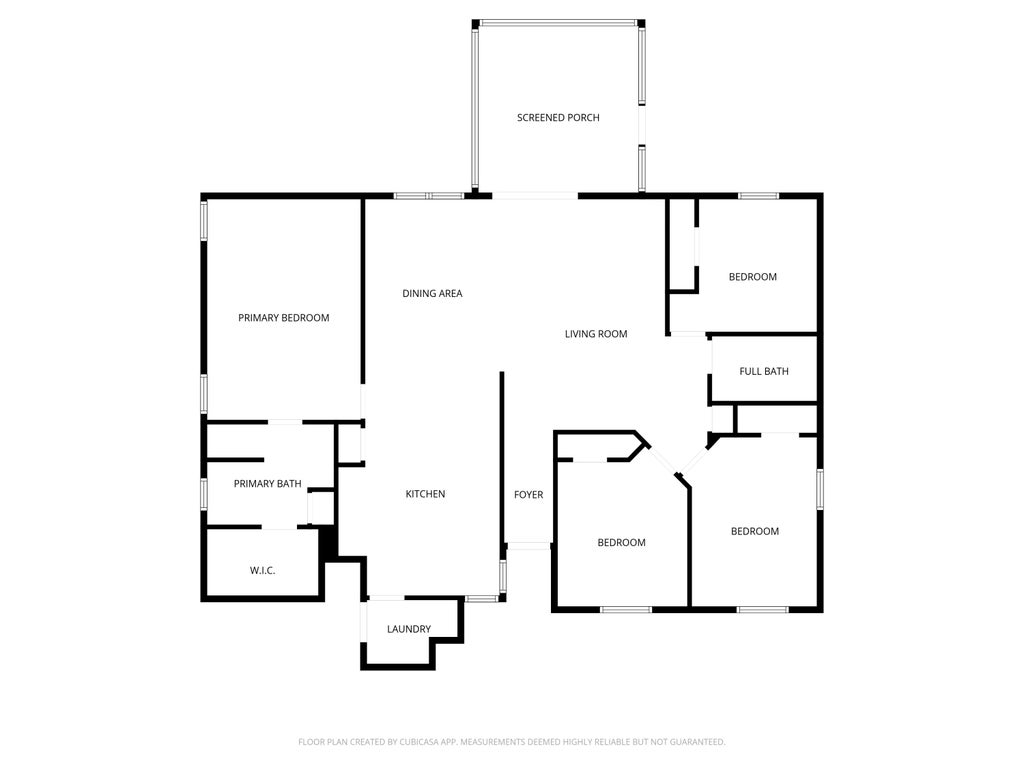About 4730 Connor Drive
Location, Location, Location! 4 Bedroom - 2 Bathroom Home on a large 0.5-acre lot with LOW COUNTY TAXES! This home has been lovingly updated and maintained throughout. As you step into the home, you are greeted by a long foyer that escorts you to the living room. The spacious main living area is complete with vaulted ceilings, 52 inch ceiling fan, and tile flooring. Just off of the living room you will find the dining and kitchen for the open concept feel. The dining room easily accommodates a table for 6-8 people, perfect for entertaining. The massive kitchen areas has been renovated with new custom cabinetry, granite countertops, new undermount sink, some new appliances (dishwasher, stove, and microwave) and more... The kitchen also offers a breakfast bar, pantry, and second dining areaA split floor plan has the master suite situated on the left side of them home. The oversized master easily holds a king sized as well as extra furniture and offers a ceiling fan, new lvp flooring, and windows for lots of natural light. The master bathroom has been renovated with a new marble double vanity with custom cabinetry, tile flooring and more... Relax is the soaking tub, or take a hot shower...your choice! The spacious master closet has all the room you will need for clothing and storage. One the other side of the home, you will find three additional bedrooms and another full bathroom. All bedrooms offer fresh paint, lvp flooring and ceiling fans. The indoor laundry room connects the kitchen to the oversized garage. Newly installed fiberglass French doors escort you out to a lovely 14x14 covered screened porch overlooking the expansive backyard complete with mature trees and garden area. The backyard offers a privacy fence with 2 personal gates and 1 drive thru gate, custom pathways, and a large professional built workshop. This 16x14 workshop is built on a monolithic slab and has conduit run for future power. The home has a New gas hot water heater 2025, New roof in 2019, & upgraded vinyl windows. This home is turn key and too many updates to name them all. Don't let this special property get away...schedule your showing TODAY!
Features of 4730 Connor Drive
| MLS® # | 988815 |
|---|---|
| Price | $304,900 |
| Bedrooms | 4 |
| Bathrooms | 2.00 |
| Full Baths | 2 |
| Square Footage | 1,590 |
| Acres | 0.50 |
| Year Built | 1997 |
| Type | Residential |
| Sub-Type | Detached Single Family |
| Style | Traditional |
| Status | Active |
| Last Taxes | 2648.56 |
| Last Tax Year | 2024 |
Community Information
| Address | 4730 Connor Drive |
|---|---|
| Area | Crestview Area |
| Subdivision | BAYSHORE S/D |
| City | Crestview |
| County | Okaloosa |
| State | FL |
| Zip Code | 32539 |
Amenities
| Utilities | Gas - Natural, Public Sewer, Public Water |
|---|---|
| Parking Spaces | 2 |
| Parking | Garage Attached, RV |
| # of Garages | 2 |
| Is Waterfront | No |
| Has Pool | No |
Interior
| Interior Features | Breakfast Bar, Ceiling Vaulted, Floor Hardwood, Floor Tile, Floor Vinyl, Newly Painted, Pantry, Pull Down Stairs, Renovated, Split Bedroom, Washer/Dryer Hookup, Window Treatmnt Some, Woodwork Painted |
|---|---|
| Appliances | Dishwasher, Microwave, Refrigerator, Smoke Detector, Stove/Oven Electric |
| Heating | Heat Cntrl Gas |
| Cooling | AC - Central Elect, Ceiling Fans |
| Has Basement | No |
| Fireplace | No |
| # of Stories | 1 |
Exterior
| Exterior | Brick, Frame, Roof Dimensional Shg, Siding Vinyl, Slab, Trim Aluminum, Trim Vinyl |
|---|---|
| Exterior Features | Fenced Back Yard, Fenced Privacy, Porch Screened, Rain Gutter |
| Lot Description | Level |
| Windows | Double Pane Windows |
| Roof | Roof Dimensional Shg |
| Construction | Frame |
| Foundation | Siding Vinyl, Slab |
School Information
| Elementary | Riverside |
|---|---|
| Middle | Shoal River |
| High | Crestview |
Additional Information
| Zoning | County |
|---|---|
| Foreclosure | No |
| Short Sale | No |
| RE / Bank Owned | No |


