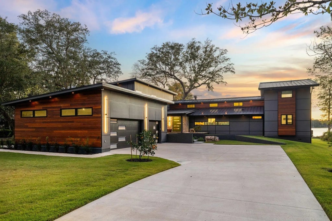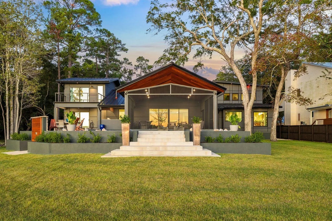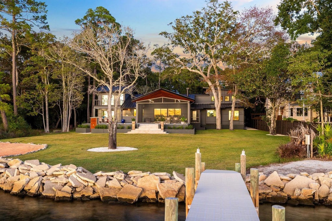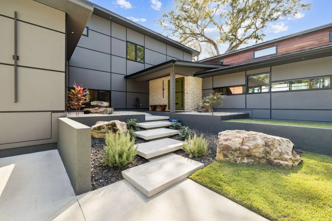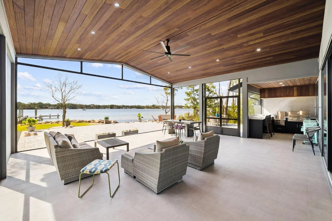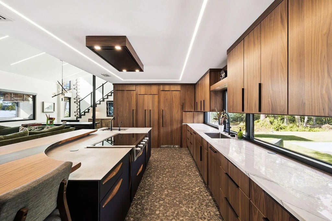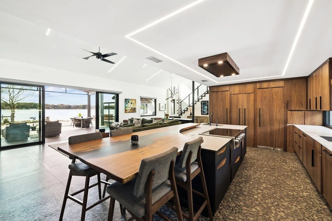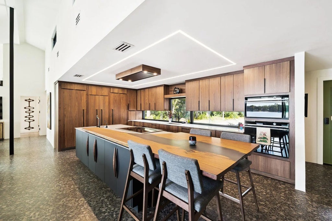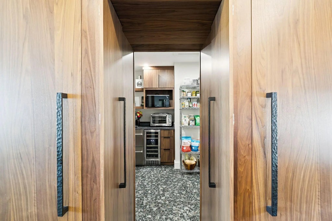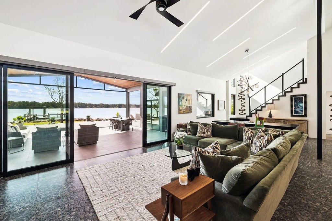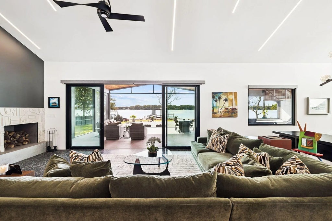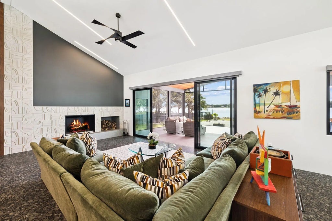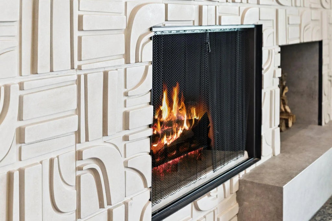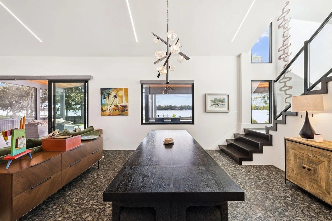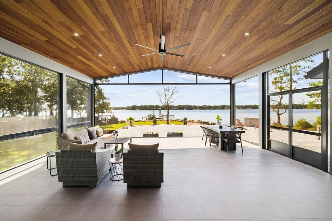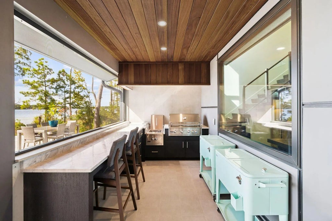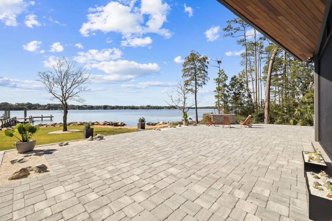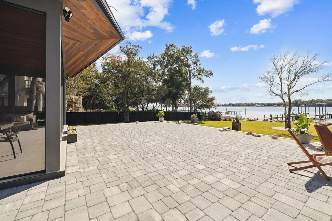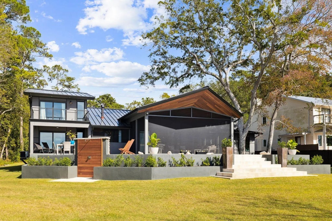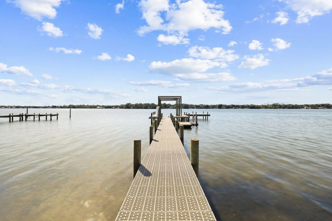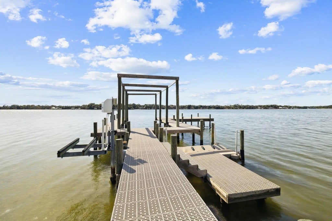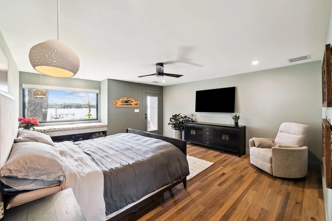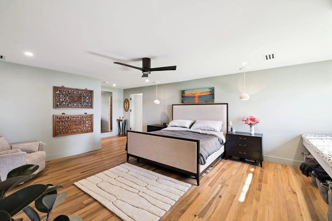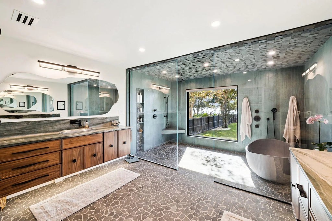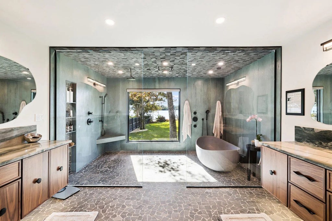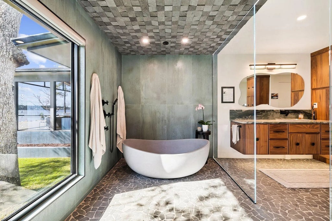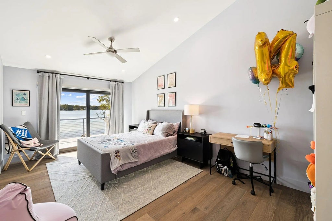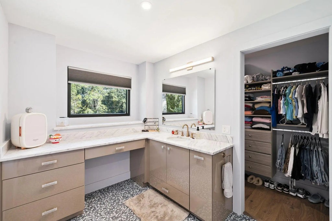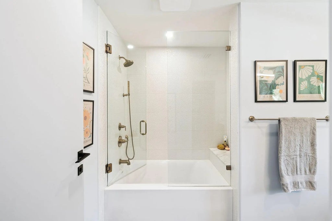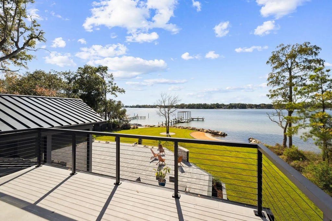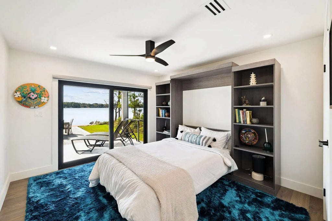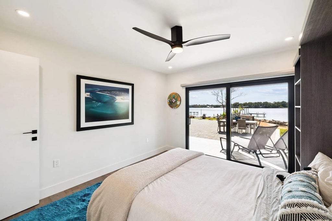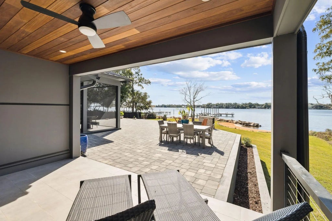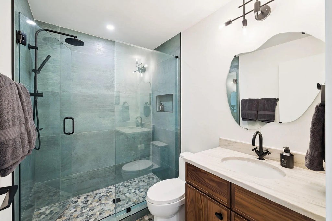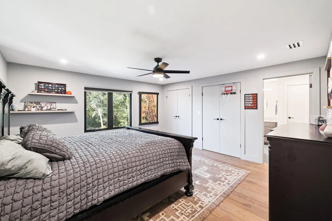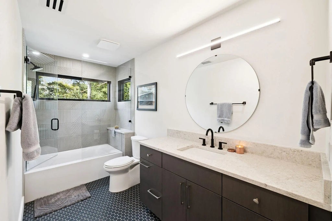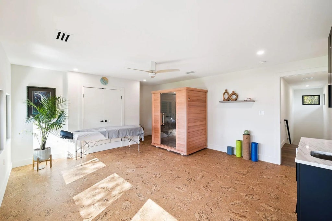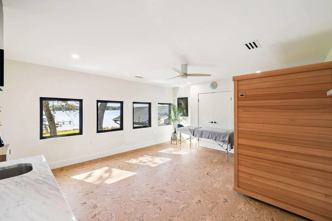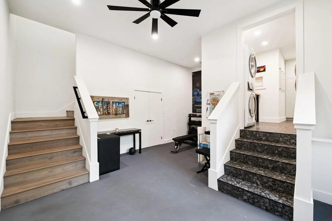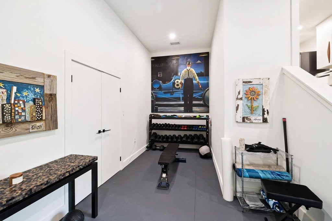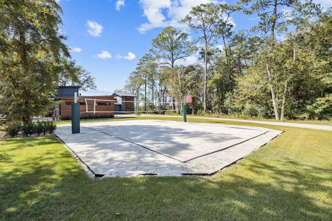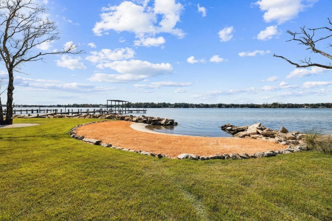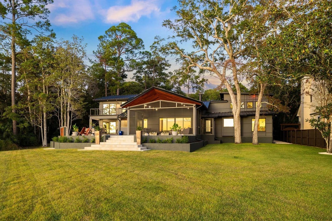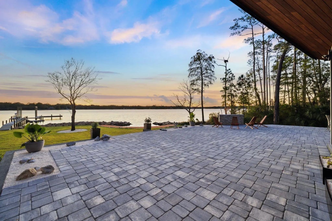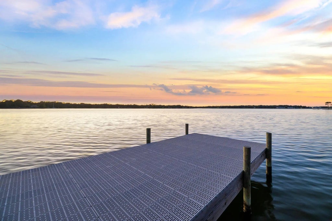About 1435 Bayshore Drive
Tucked away on nearly an acre fronting Boggy Bayou, this architectural masterpiece embodies the perfect balance of luxury, tranquility, and thoughtful design. Completely reimagined and expanded in 2024 by SMP Architecture and brought to life by Hughes Construction Group, the residence blends a striking mix of concrete, Hardie board, Brazilian Cumaru wood, and stone for a sophisticated, modern exterior that harmonizes with its lush surroundings. Every element--from the hand-selected natural materials to the precision of the renovation--was chosen to create a serene, cohesive retreat that feels both artful and functional. Step through the custom pivoting solid wood door into a calm, open interior grounded in natural texturesEuropean oak floors, rectified porcelain tile, tumbled stone, sealed concrete, and custom walnut cabinetry. Frameless doors and hidden storage lend a seamless, minimalist flow, while statement features like the hand-poured 3D concrete fireplace and carved limestone sink from Spain showcase craftsmanship at every turn. The kitchen is both a chef's dream and a design showpiece, featuring quartzite and Dekton countertops with a custom sinker cypress table, an AGA 48" induction cooktop, Fisher & Paykel and Thermador appliances, and a concealed walk-in pantry with cooler drawers, wine storage and coffee nook. Just beyond, the living spaces open to a spacious screened lanai with a Brazilian Cumaru tongue-and-groove ceiling, outdoor kitchen and panoramic water views.
Located on the first level, the primary suite offers a spa-inspired escape, complete with a concrete soaking tub and multi-head custom shower, dual custom walnut vanities, a walk-in closet, water views and direct access to the waterfront porch. Two additional bedrooms with a shared full bathroom are conveniently located on the first floor. A second-story private guest suite offers a quiet haven with its own ensuite bath, walk-in closet and a private balcony overlooking the bayideal for guests seeking solitude and water views. Across the home, an additional second-level features another guest suite with ensuite bath, plus a dedicated wellness retreat. This calming space includes a wet bar, massage table, cork flooring, a Sunlighten infrared sauna and plumbing for a future cold plunge, all oriented toward peaceful water vistascreating a spa-like sanctuary within the home. A dedicated gym space and laundry room lead to an oversized garage including an EV-ready 220 plug, built-in pressure washer for convenient vehicle washing and storage.
Outside, the property continues to impress with a Cumaru and stone shower, citrus trees, and a regulation-sized sand volleyball court. The 150' Thruflow dock features deep water access, jet ski lift, and power and water serviceready for days spent boating to Destin Harbor, Crab Island, or the open Gulf, all just minutes away. Enjoy the best of both worldspeaceful waterfront living in the heart of Niceville, with the dining, shopping, and white-sand beaches of Destin just across the bay. Every detail of 1435 Bayshore Drive was designed for comfort, longevity, and the effortless enjoyment of coastal living.


