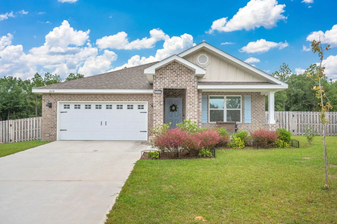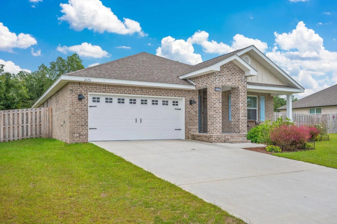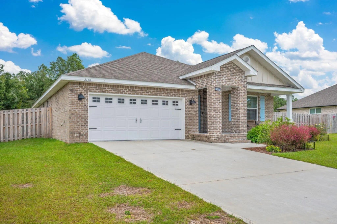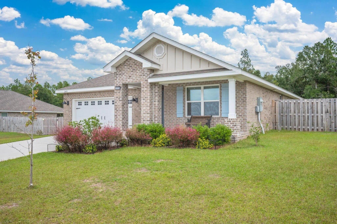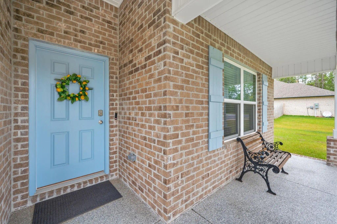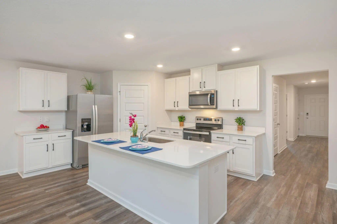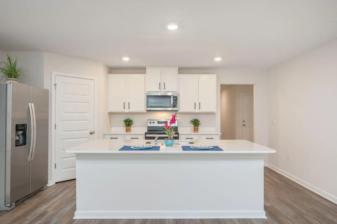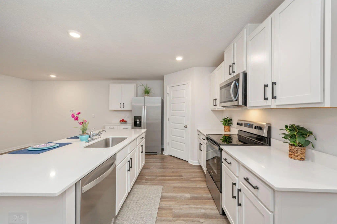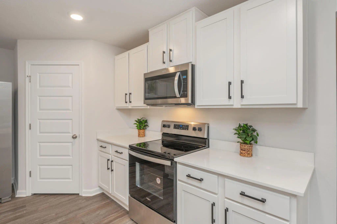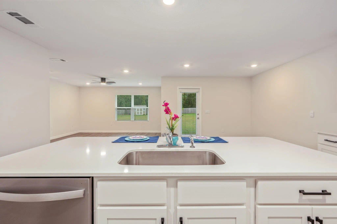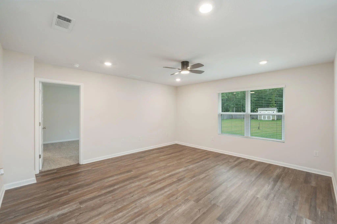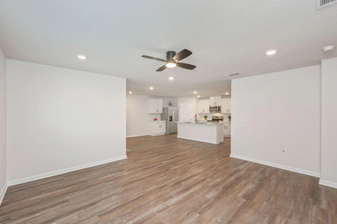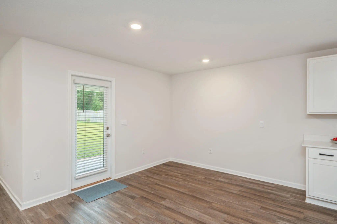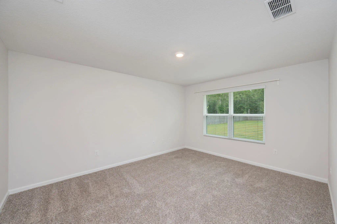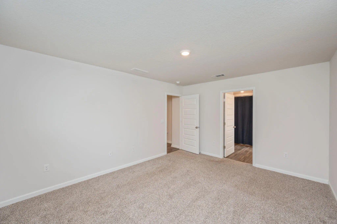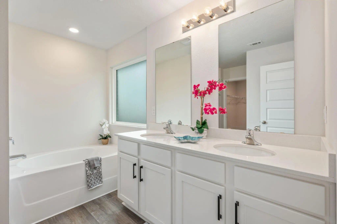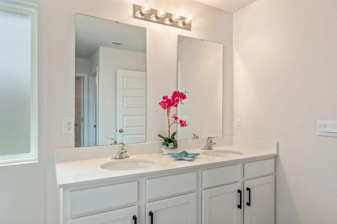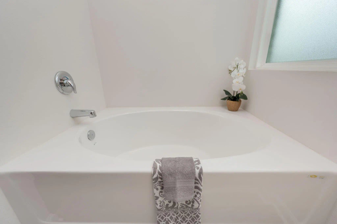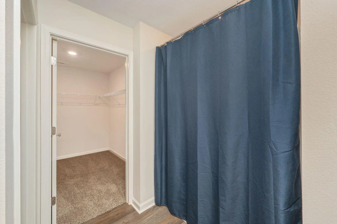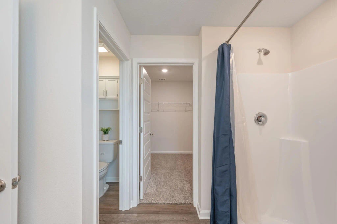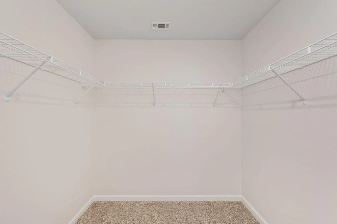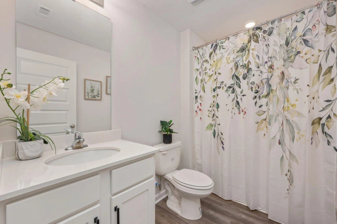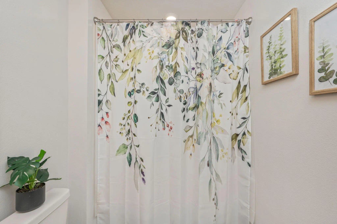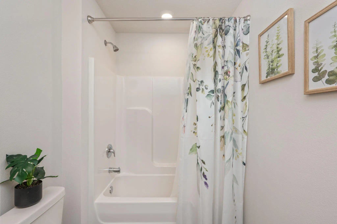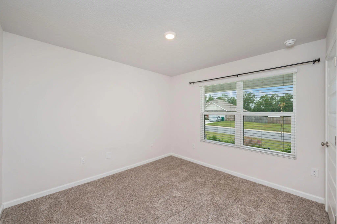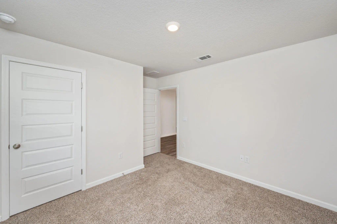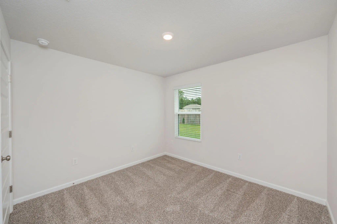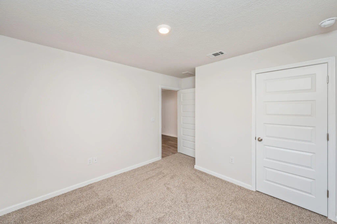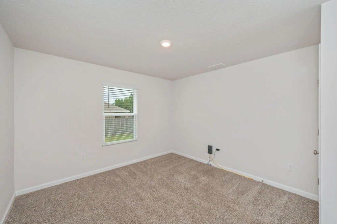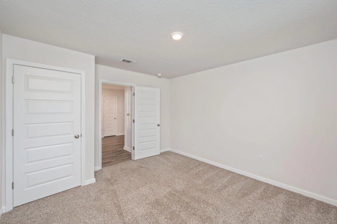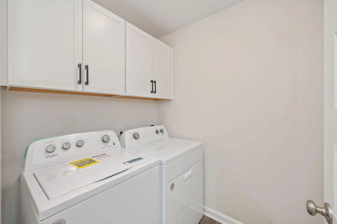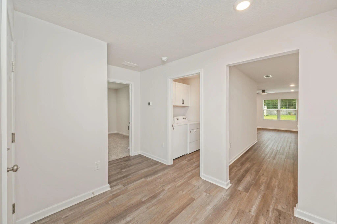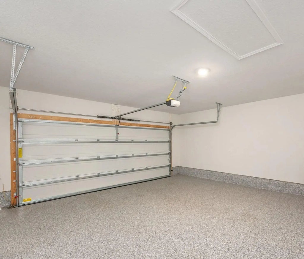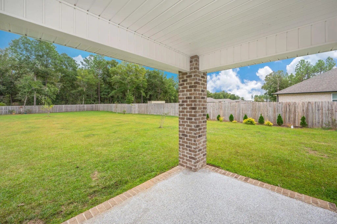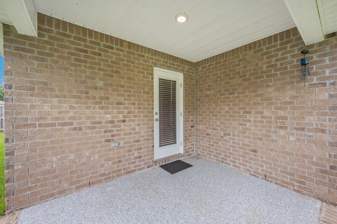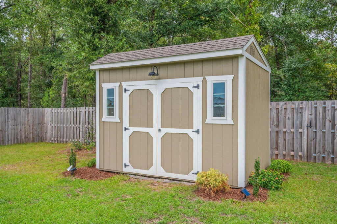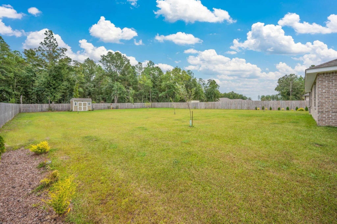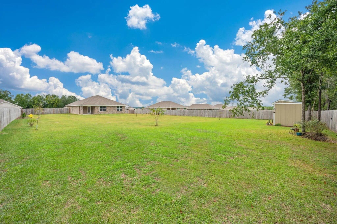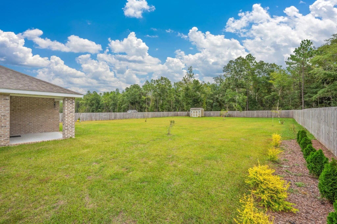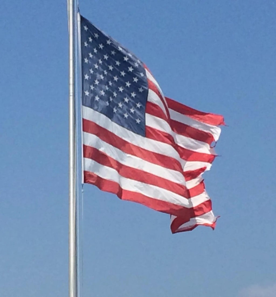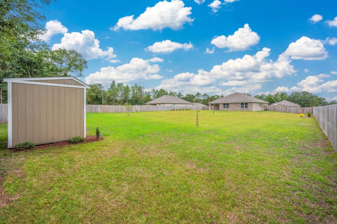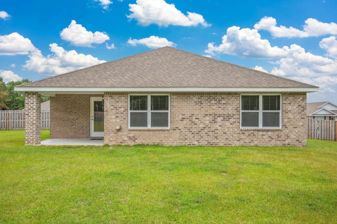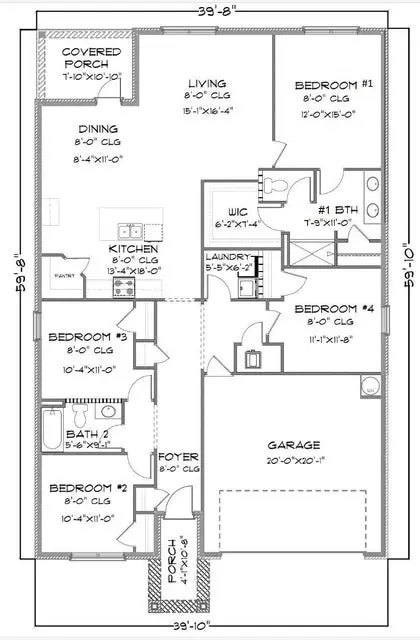About 2450 Belmont Drive
Nearly NEW and Over 1/2 ACRE! Don't wait on NEW Construction, this Home is Move-in-Ready with LOTS of Seller Upgrades! Features and Upgrades Include: 4 Bedroom / 2 Bath / 2 Car Garage, Front & Back Porches have Polyurea Epoxy Coasting / Fully Fenced Back Yard / 2024 8' x 10' Weather King Utility Shed / Matching Laundry Cabinets added / Stainless Steel Appliances / Quartz Countertops / Whirlpool Washer & Dryer / 2'' Faux Wood Blinds / Cabinet Hardware / Huge Corner Pantry / Coat Closet / Utility Closet / Covered Porches / Recessed Lighting / Garbage Disposal / Finished Garage / Smart Home Security System / Trees & Landscaping. Primary Bedroom has Walk-In Closet / Soaking Tub / Separate Shower / Double Vanity. HUGE Backyard with LOTS of Room for Pool or Outdoor Play and Entertainment!
Features of 2450 Belmont Drive
| MLS® # | 988782 |
|---|---|
| Price | $334,900 |
| Bedrooms | 4 |
| Bathrooms | 2.00 |
| Full Baths | 2 |
| Square Footage | 1,856 |
| Acres | 0.57 |
| Year Built | 2023 |
| Type | Residential |
| Sub-Type | Detached Single Family |
| Style | Contemporary |
| Status | Active |
| Last Taxes | 1409.66 |
| Last Tax Year | 2025 |
Community Information
| Address | 2450 Belmont Drive |
|---|---|
| Area | Crestview Area |
| Subdivision | HIGHLANDS |
| City | Crestview |
| County | Okaloosa |
| State | FL |
| Zip Code | 32536 |
Amenities
| Utilities | Public Water, Septic Tank |
|---|---|
| Parking Spaces | 2 |
| Parking | Garage Attached |
| # of Garages | 2 |
| Is Waterfront | No |
| Has Pool | No |
Interior
| Interior Features | Breakfast Bar, Floor Vinyl, Floor WW Carpet New, Kitchen Island, Lighting Recessed, Pantry, Split Bedroom, Washer/Dryer Hookup, Woodwork Painted |
|---|---|
| Appliances | Auto Garage Door Opn, Dishwasher, Disposal, Dryer, Microwave, Refrigerator W/IceMk, Smoke Detector, Smooth Stovetop Rnge, Stove/Oven Electric, Washer |
| Heating | Heat Cntrl Electric |
| Cooling | AC - Central Elect |
| Has Basement | No |
| Fireplace | No |
| # of Stories | 1 |
Exterior
| Exterior | Brick, Roof Dimensional Shg, Slab |
|---|---|
| Exterior Features | Fenced Back Yard, Fenced Privacy, Patio Covered, Porch, Yard Building |
| Lot Description | Covenants, Interior, Level |
| Roof | Roof Dimensional Shg |
| Foundation | Slab |
School Information
| Elementary | Bob Sikes |
|---|---|
| Middle | Davidson |
| High | Crestview |
Additional Information
| Days on Website | 1 |
|---|---|
| Zoning | County, Resid Single Family |
| Foreclosure | No |
| Short Sale | No |
| RE / Bank Owned | No |
| HOA Fees | 94.50 |
| HOA Fees Freq. | Quarterly |


