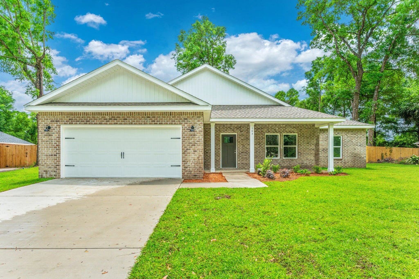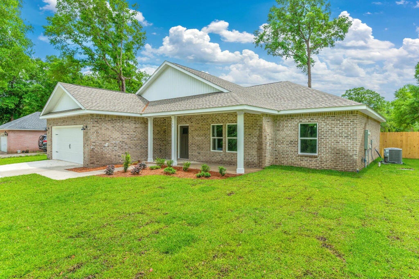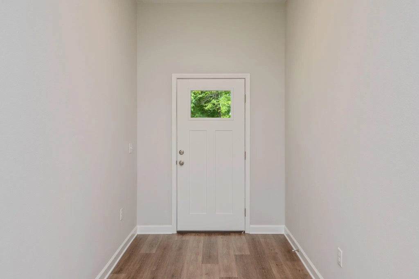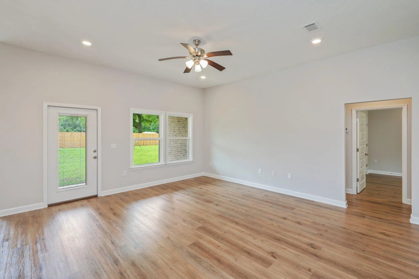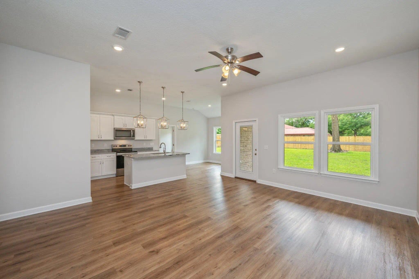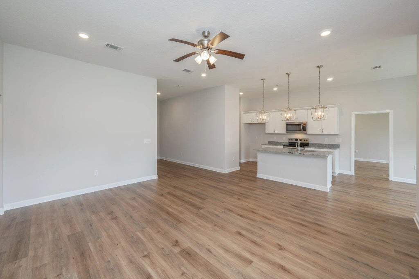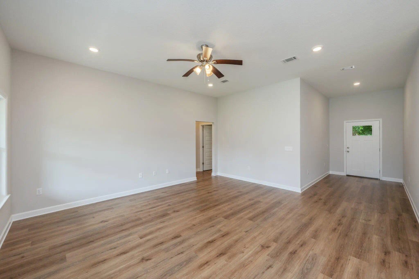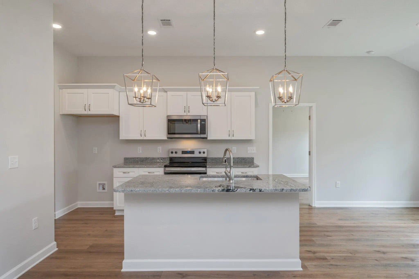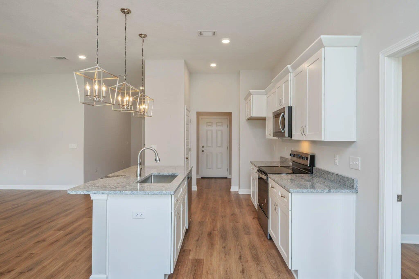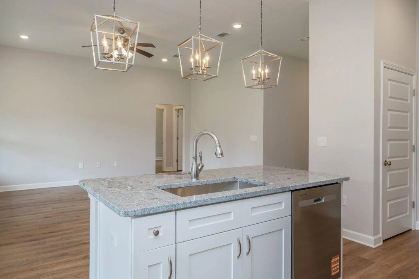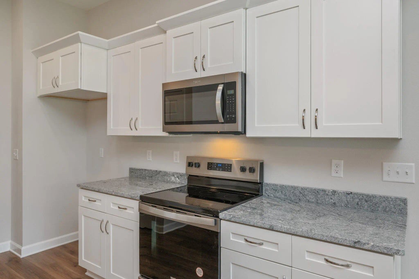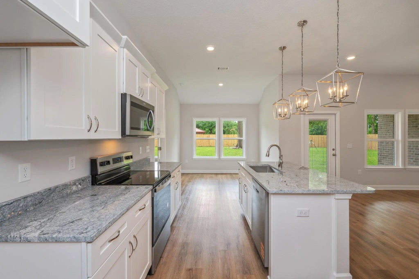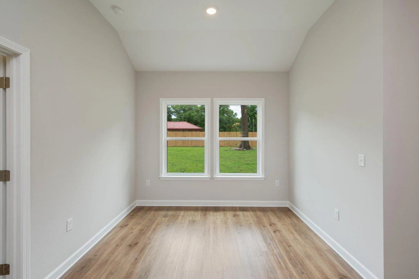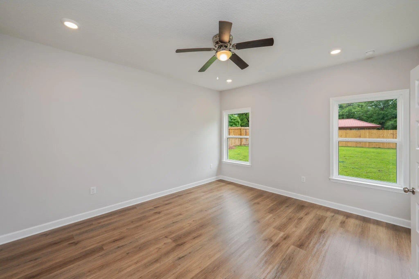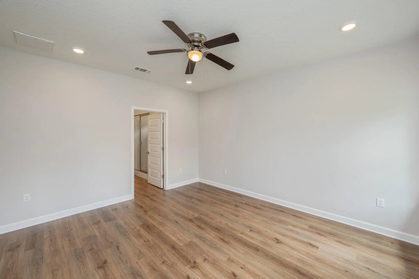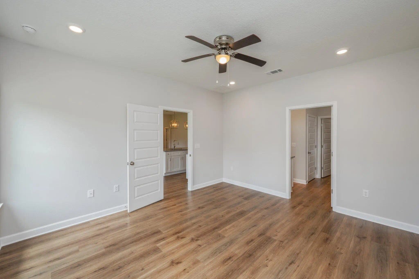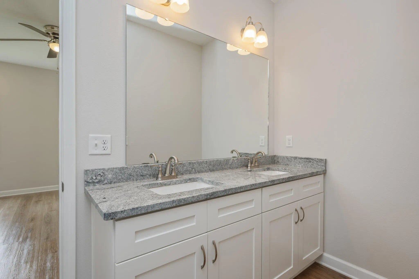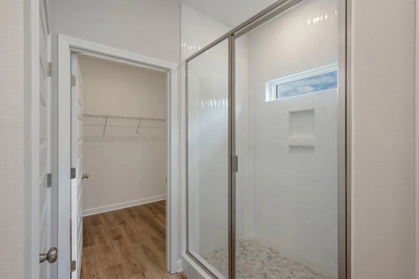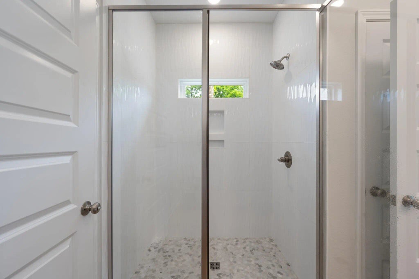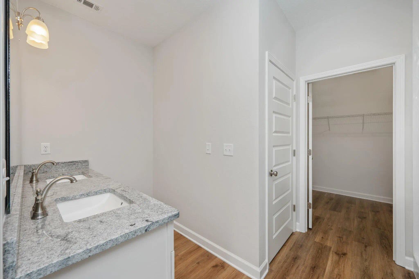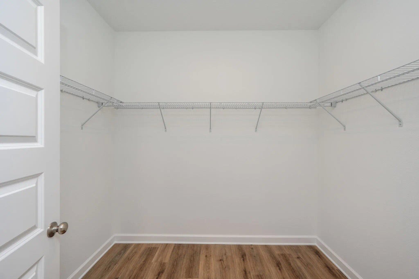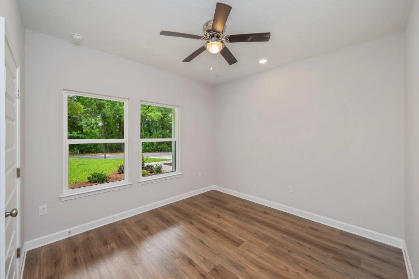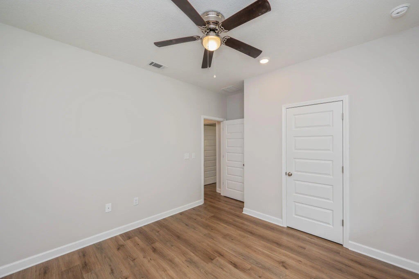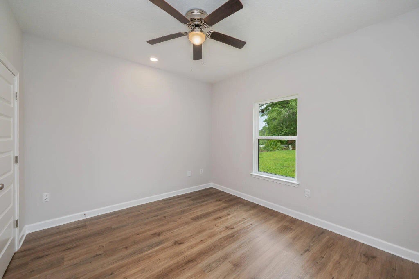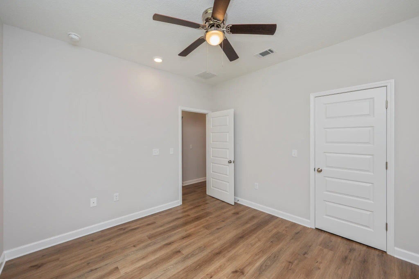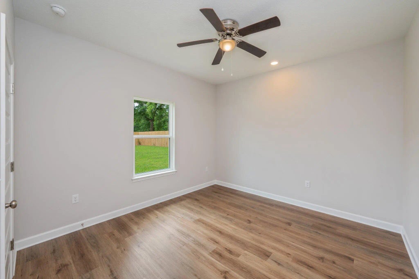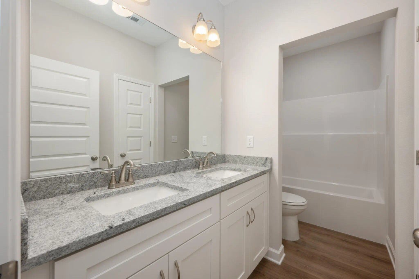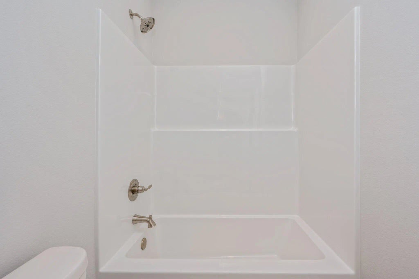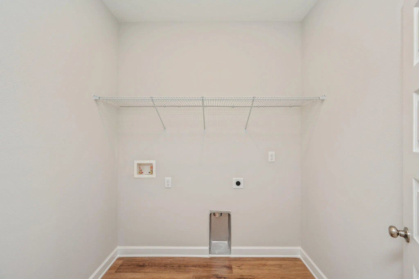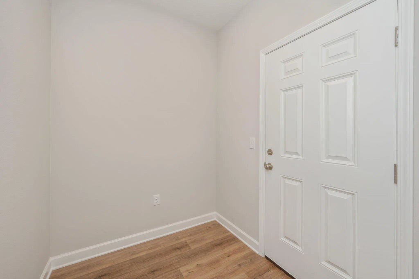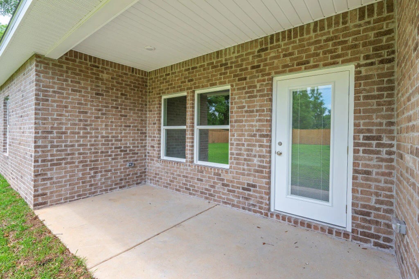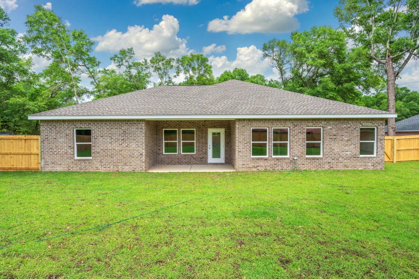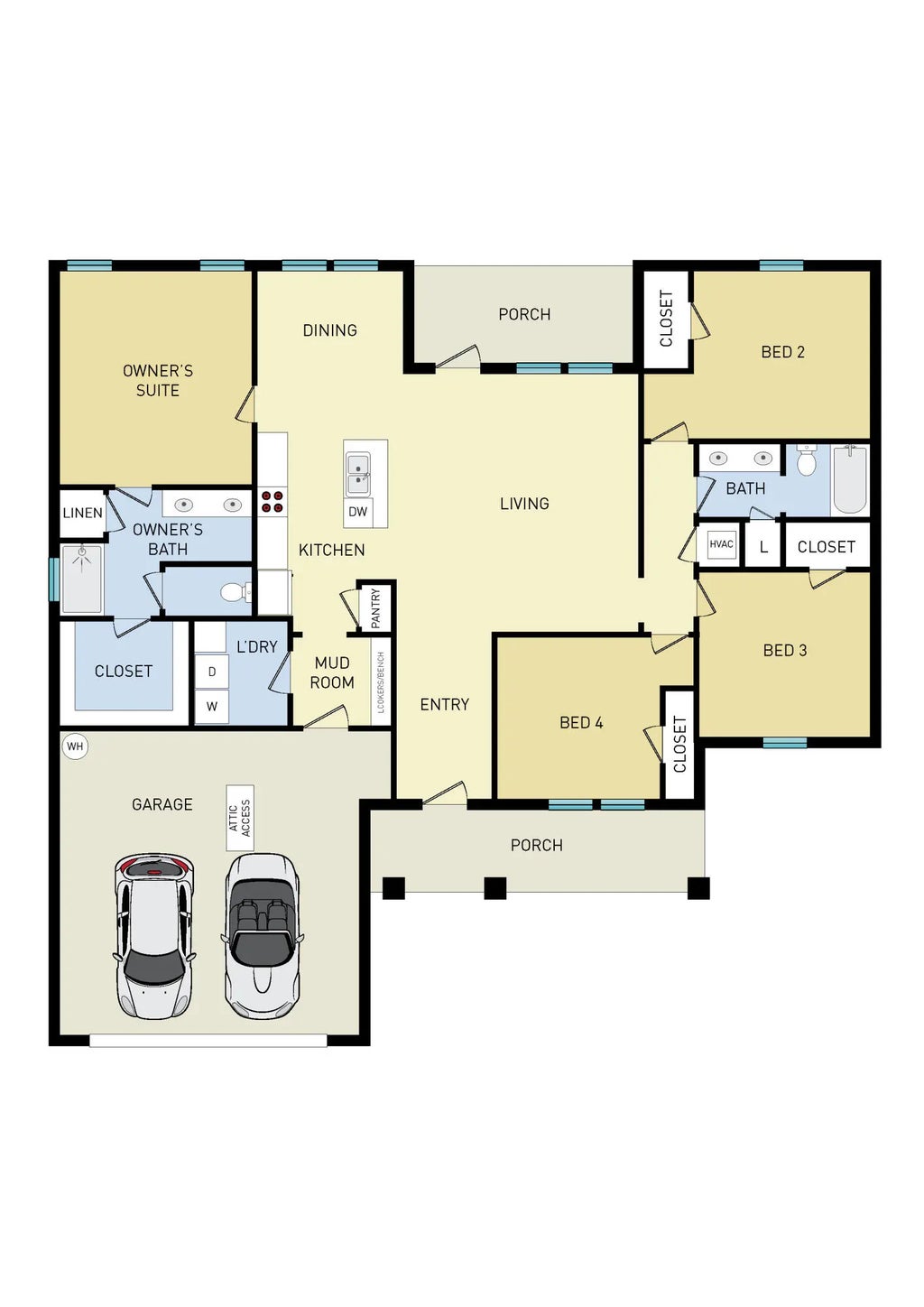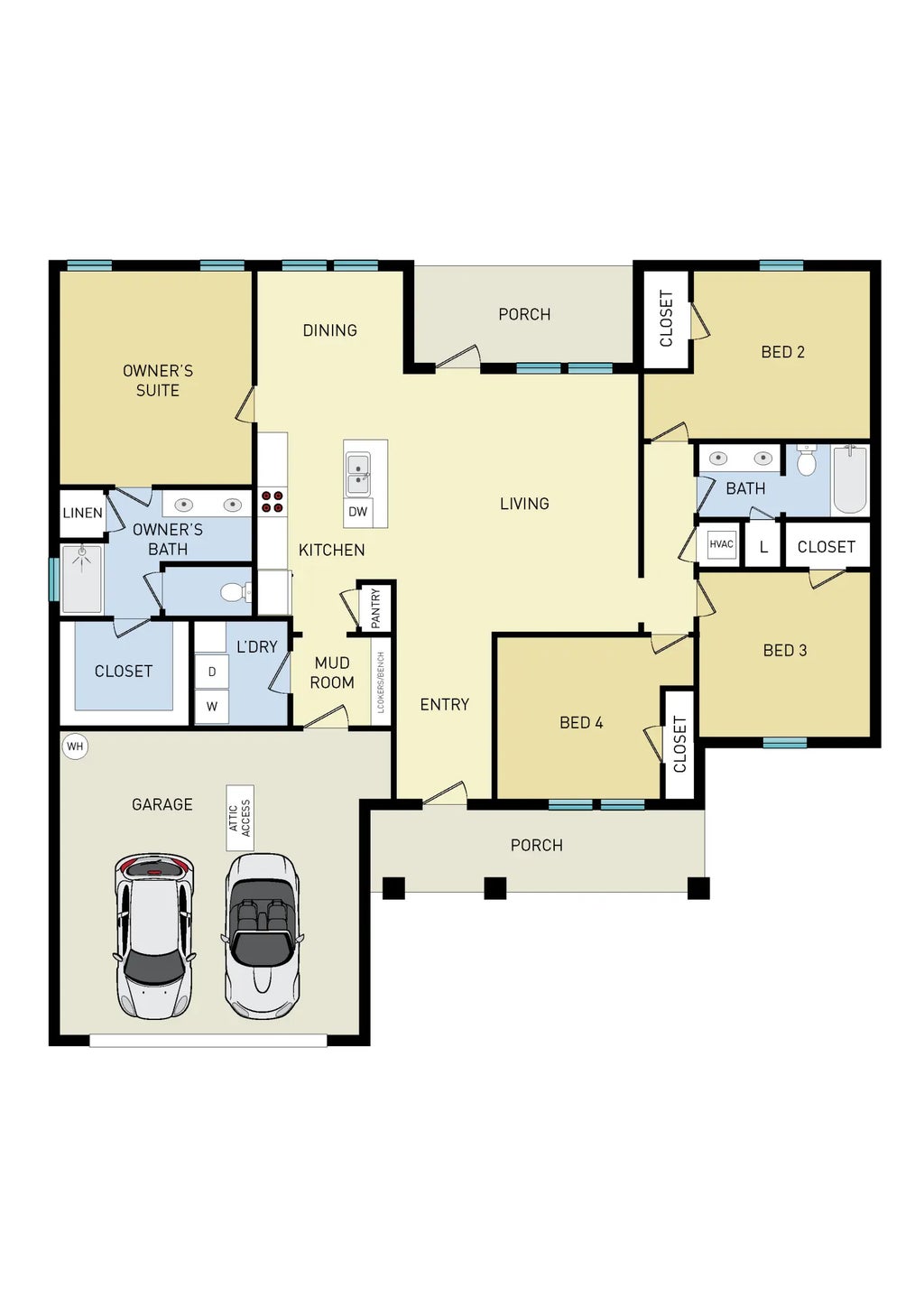About 106 Huron Trail
BEAUTIFUL INDIAN TRAILS S/D IS THE LOCATION FOR THE 'SIERRA' PLAN - Late December completion, almost 1/2-acre landscaped yard, covered front & rear porches. Inviting entryway leads to open family/kitchen/dining featuring raised ceilings, recessed lighting, luxury vinyl plank flooring. Work island w/bar seating, quartz or granite countertops + pantry. Bonus-MUD ROOM + LAUNDRY ROOM. Split BR design with owner's bath features like double vanities, linen closet, walk-in closet, tiled shower. All brick construction and finished garage. Seller will contribute up to $10,000 towards buyers closing costs/prepaids/rate buydown. Photos of similar completed home, elevation will vary, interior/exterior colors will vary.
Features of 106 Huron Trail
4 Beds
2.00 Baths
1823 Sqft
0.42 Acres
2 Garages
| MLS® # | 988261 |
|---|---|
| Price | $350,000 |
| Bedrooms | 4 |
| Bathrooms | 2.00 |
| Full Baths | 2 |
| Square Footage | 1,823 |
| Acres | 0.42 |
| Year Built | 2025 |
| Type | Residential |
| Sub-Type | Detached Single Family |
| Style | Craftsman Style |
| Status | Active |
Community Information
| Address | 106 Huron Trail |
|---|---|
| Area | Crestview Area |
| Subdivision | INDIAN TRAILS PH 4 |
| City | Crestview |
| County | Okaloosa |
| State | FL |
| Zip Code | 32536 |
Amenities
| Utilities | Electric, Public Sewer, Public Water |
|---|---|
| Parking Spaces | 2 |
| Parking | Garage Attached |
| # of Garages | 2 |
| Is Waterfront | No |
| Has Pool | No |
Interior
| Interior Features | Ceiling Raised, Floor Vinyl, Floor WW Carpet New, Kitchen Island, Lighting Recessed, Newly Painted, Pantry, Pull Down Stairs, Shelving, Split Bedroom, Washer/Dryer Hookup |
|---|---|
| Appliances | Auto Garage Door Opn, Dishwasher, Microwave, Smoke Detector, Smooth Stovetop Rnge, Stove/Oven Electric |
| Heating | Heat Cntrl Electric |
| Cooling | AC - Central Elect, Ceiling Fans |
| Has Basement | No |
| Fireplace | No |
| # of Stories | 1 |
Exterior
| Exterior | Brick, Roof Dimensional Shg, Trim Aluminum, Trim Vinyl |
|---|---|
| Exterior Features | Porch |
| Lot Description | Cul-De-Sac, Interior, Level |
| Windows | Double Pane Windows |
| Roof | Roof Dimensional Shg |
School Information
| Elementary | Northwood |
|---|---|
| Middle | Shoal River |
| High | Crestview |
Additional Information
| Zoning | City, Resid Single Family |
|---|---|
| Foreclosure | No |
| Short Sale | No |
| RE / Bank Owned | No |
| HOA Fees | 95.00 |
| HOA Fees Freq. | Annually |


