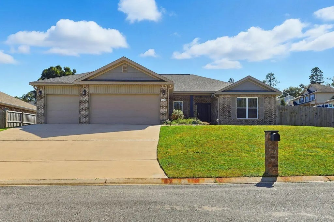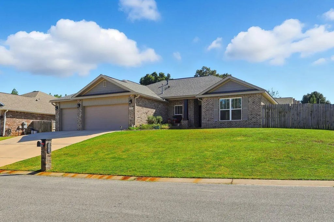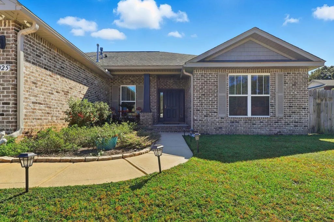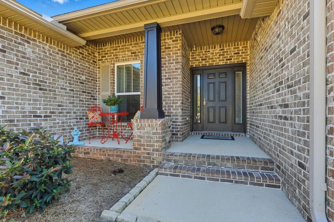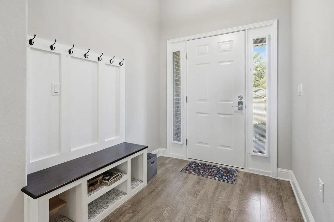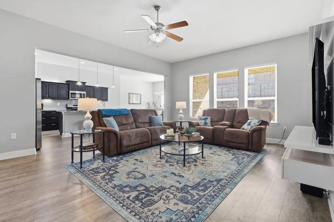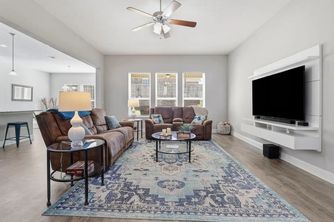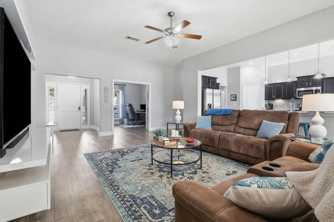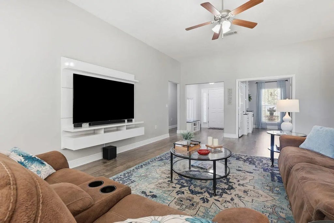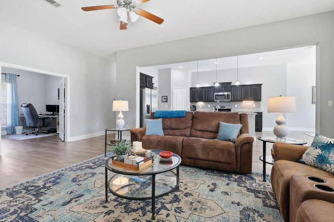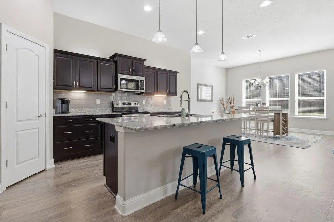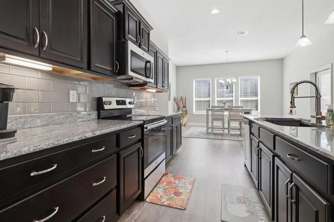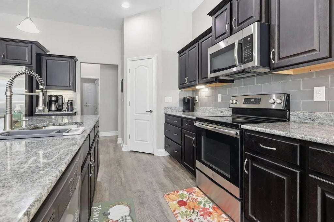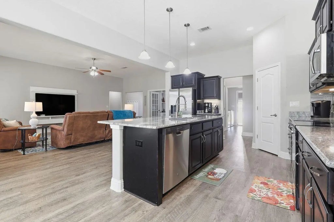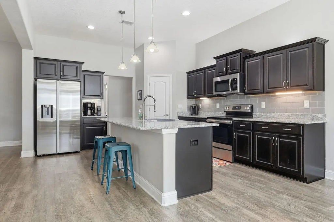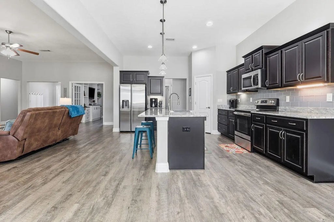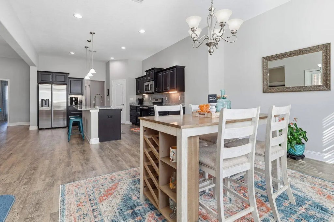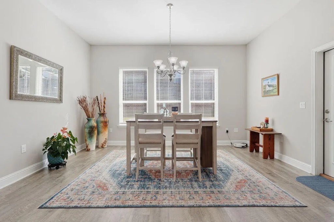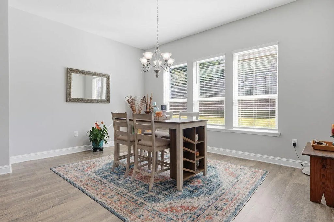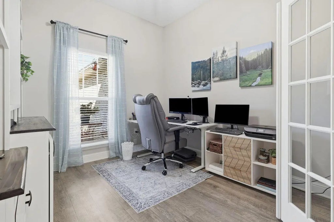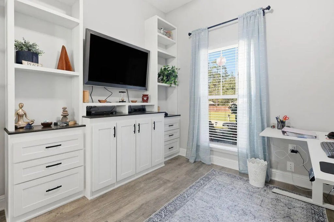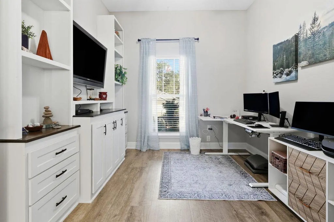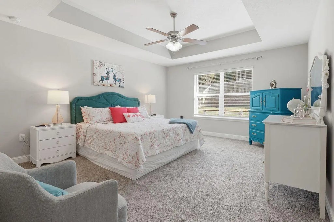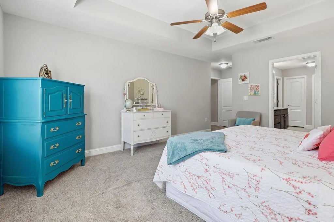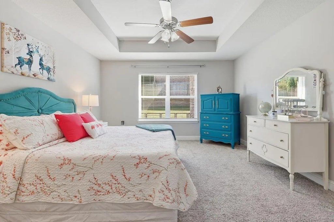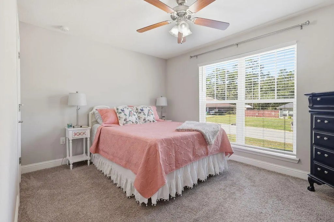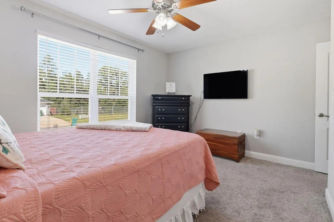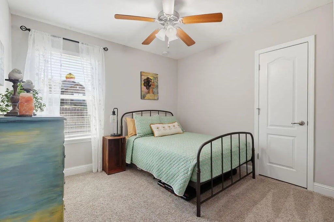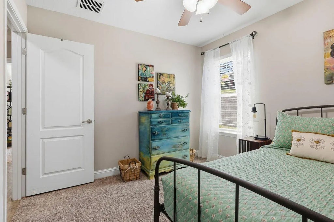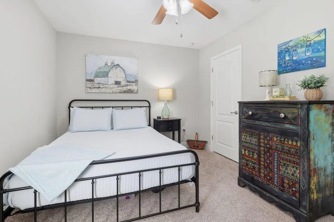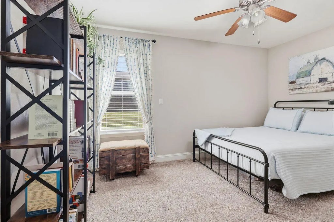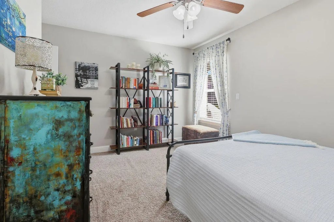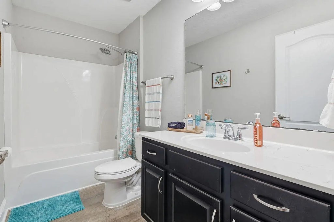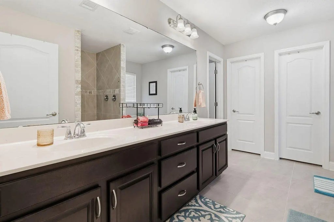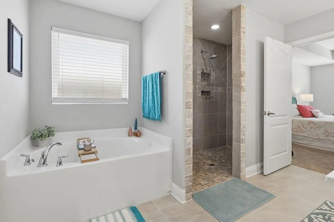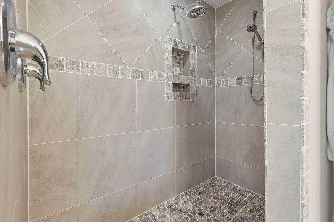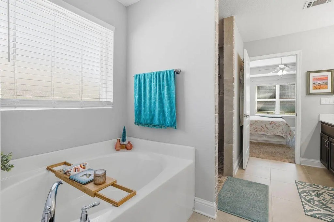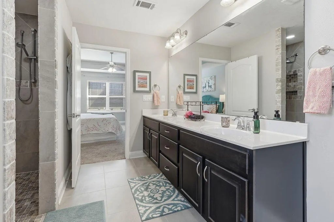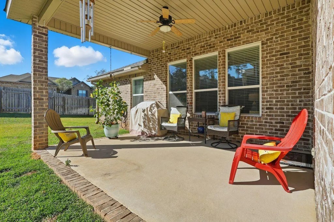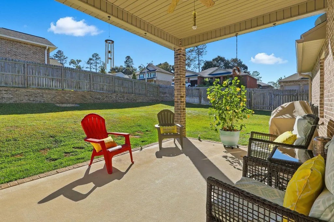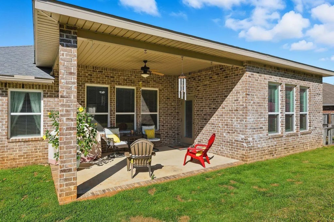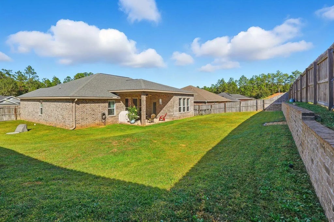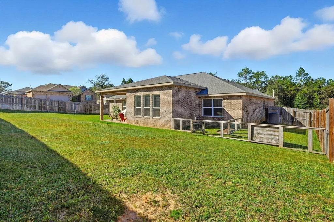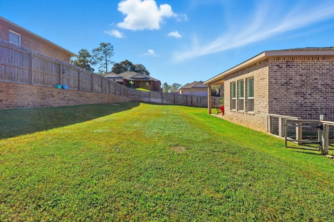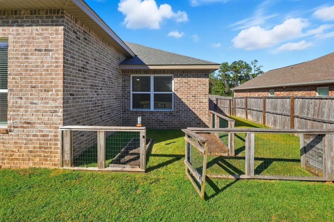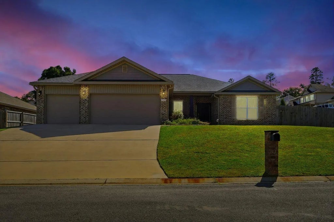About 3025 Crown Creek Circle
Welcome to 3025 Crown Creek Circle -- a beautiful, like-new 4-bedroom, 2.5-bath home with an office/flex room in the sought-after Brooke Estates community! This spacious Craftsman-style home features an open split-bedroom layout with 2,423 sq ft of living space and a 3-car garage with additional driveway parking for four vehicles.Inside, you'll love the open concept living area with luxury vinyl plank flooring and plenty of natural light. The kitchen boasts granite countertops, stainless steel appliances, a pantry, and a large island perfect for entertaining. A custom mud bench adds convenience in the foyer.The private primary suite includes two large walk-in closets, double vanities, a soaking tub, and a walk-in tile shower. The versatile office/flex room features French doors andcustom built-in bookshelves, offering an ideal workspace or hobby area. Enjoy the covered back patio for relaxing outdoors. Brooke Estates residents enjoy a community pool and tennis courts, with sidewalks throughout for easy neighborhood strolls. Conveniently located near schools, shopping, and dining, this move-in-ready home combines comfort, space, and modern finishes, this home is ready for your family to enjoy!
Features of 3025 Crown Creek Circle
| MLS® # | 988194 |
|---|---|
| Price | $390,000 |
| Bedrooms | 4 |
| Bathrooms | 2.00 |
| Full Baths | 2 |
| Square Footage | 2,423 |
| Acres | 0.28 |
| Year Built | 2019 |
| Type | Residential |
| Sub-Type | Detached Single Family |
| Style | Craftsman Style |
| Status | Active |
| Last Taxes | 2894.40 |
| Last Tax Year | 2024 |
Community Information
| Address | 3025 Crown Creek Circle |
|---|---|
| Area | Crestview Area |
| Subdivision | BROOKE ESTATES PHASE III |
| City | Crestview |
| County | Okaloosa |
| State | FL |
| Zip Code | 32539 |
Amenities
| Amenities | Pool, Tennis |
|---|---|
| Utilities | Electric, Gas - Natural, Phone, Public Water, Septic Tank, TV Cable, Underground |
| Parking Spaces | 3 |
| Parking | Garage Attached |
| # of Garages | 3 |
| Is Waterfront | No |
| Has Pool | Yes |
| Pool | Community |
Interior
| Interior Features | Breakfast Bar, Ceiling Raised, Floor Vinyl, Floor WW Carpet New, Kitchen Island, Pantry, Pull Down Stairs, Split Bedroom, Washer/Dryer Hookup, Woodwork Painted |
|---|---|
| Appliances | Auto Garage Door Opn, Dishwasher, Microwave, Oven Self Cleaning, Smoke Detector, Smooth Stovetop Rnge, Stove/Oven Electric |
| Heating | Heat Cntrl Gas |
| Cooling | AC - Central Elect, Ceiling Fans |
| Has Basement | No |
| Fireplace | No |
| # of Stories | 1 |
Exterior
| Exterior | Brick, Roof Dimensional Shg, Trim Vinyl |
|---|---|
| Exterior Features | Columns, Sprinkler System |
| Lot Description | Corner, Covenants, Interior, Restrictions, Sidewalk |
| Windows | Double Pane Windows |
| Roof | Roof Dimensional Shg |
School Information
| Elementary | Walker |
|---|---|
| Middle | Davidson |
| High | Crestview |
Additional Information
| Zoning | Resid Single Family |
|---|---|
| Foreclosure | No |
| Short Sale | No |
| RE / Bank Owned | No |
| HOA Fees | 600.00 |
| HOA Fees Freq. | Annually |


