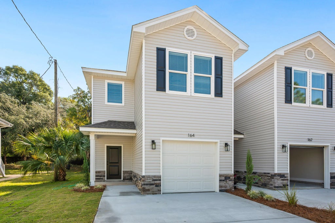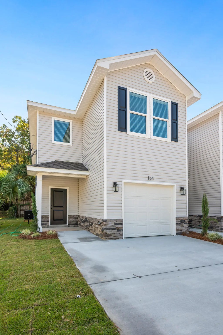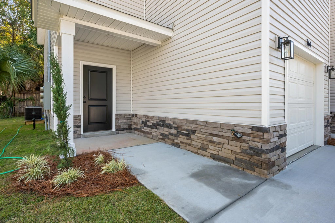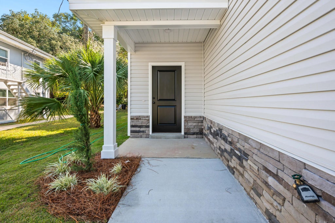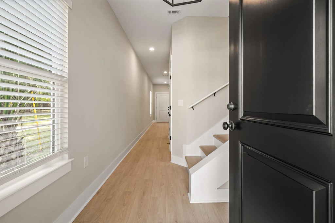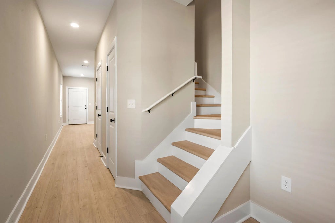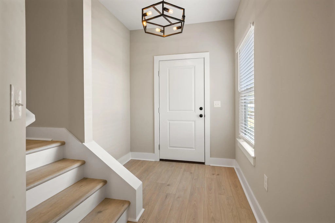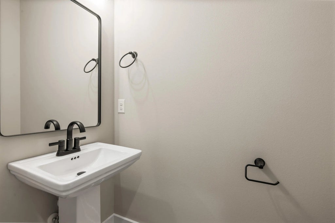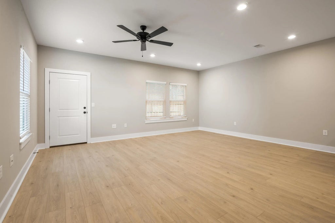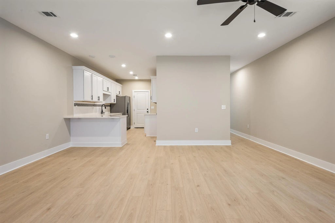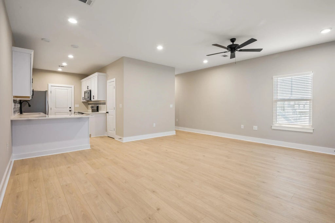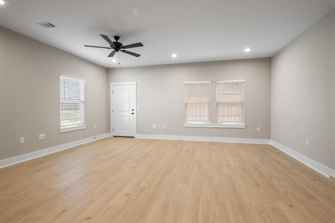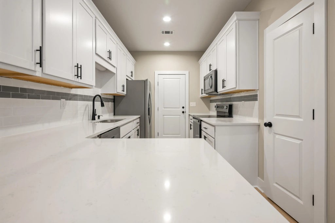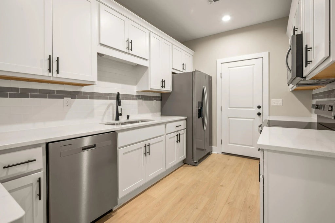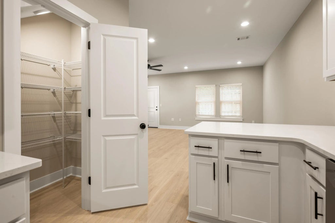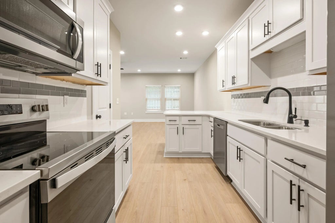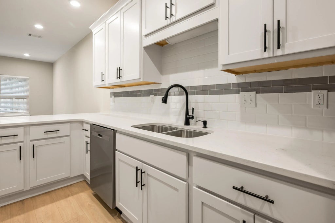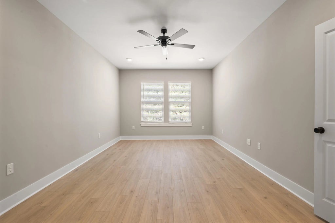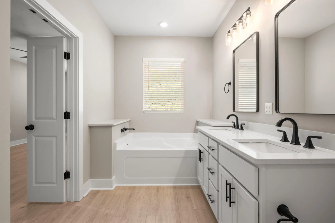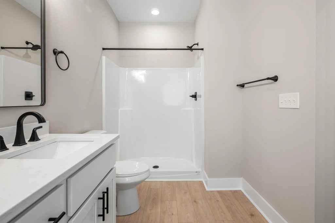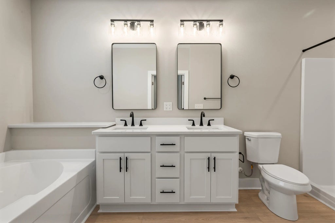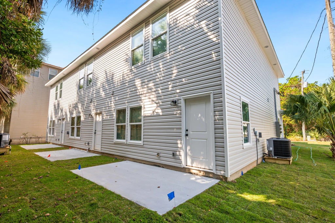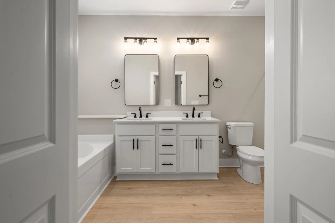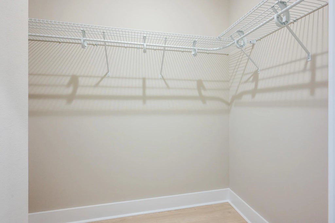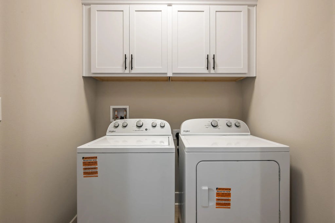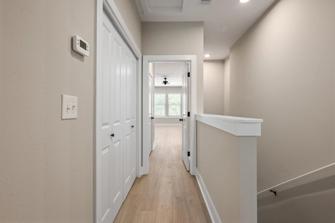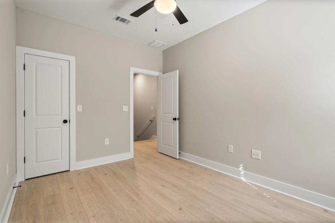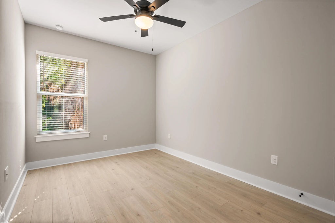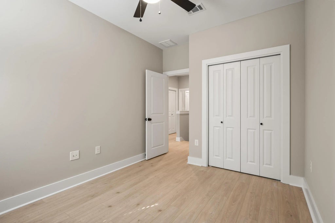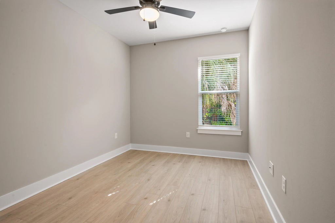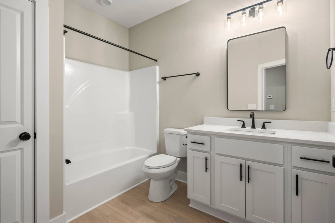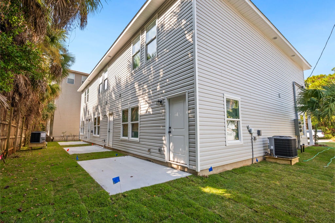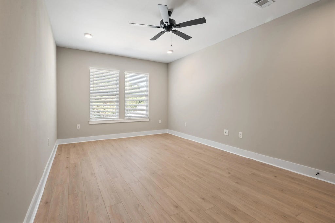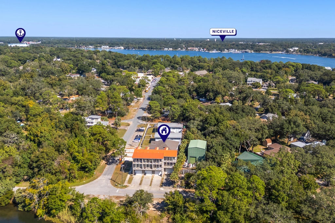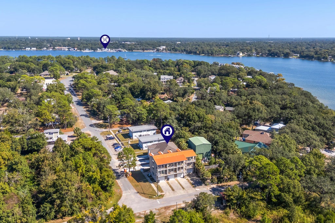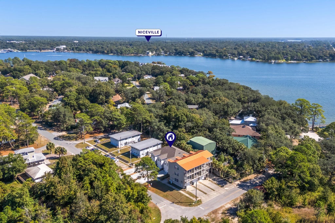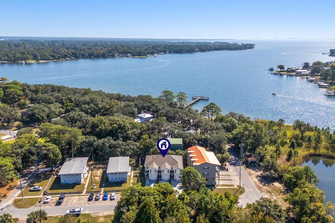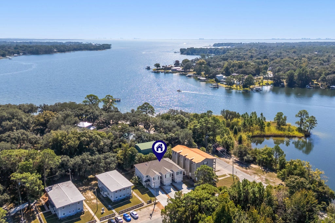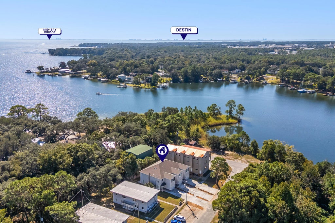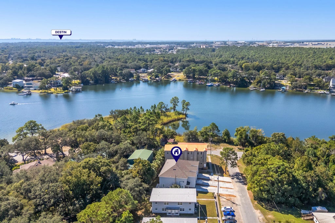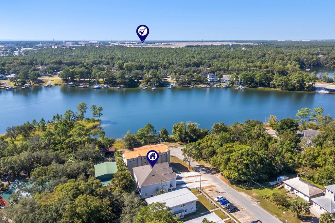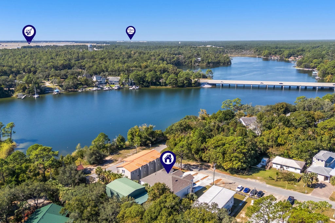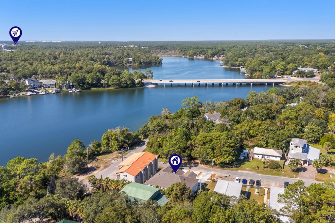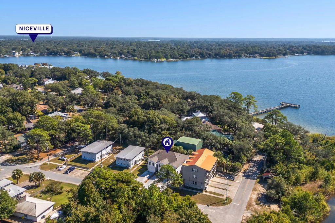About 164 Westview Avenue
New Construction Townhomes in Valparaiso are ready! These large townhomes offer the big three, Location, VALUE, and are brand new and only a few steps to evening walk along the water. Builder is also crediting buyer $5000 towards closing cost.Builder has used the best finishes from LVP flooring throughout, provided new washer and dryers, and a full stainless appliance package. Bring your furniture and vehicles to enjoy a quiet neighborhood, steps from the water and 3 minutes to the Eglin gate.Large master bedroom with walk in closet, double vanity, separate shower and tub. Additional bedrooms offer space and easy of access to second full bath upstairs. Laundry room is on the bedroom level for ease of use. Single car garageThese units will go fast schedule your showing today
Features of 164 Westview Avenue
| MLS® # | 988155 |
|---|---|
| Price | $369,900 |
| Bedrooms | 3 |
| Bathrooms | 3.00 |
| Full Baths | 2 |
| Half Baths | 1 |
| Square Footage | 1,625 |
| Acres | 0.16 |
| Year Built | 2025 |
| Type | Residential |
| Sub-Type | Attached Single Unit |
| Style | Townhome |
| Status | Active |
| Waterview | Bayou |
| Last Taxes | 1594.58 |
| Last Tax Year | 2024 |
Community Information
| Address | 164 Westview Avenue |
|---|---|
| Area | Niceville |
| Subdivision | 343424 |
| City | Valparaiso |
| County | Okaloosa |
| State | FL |
| Zip Code | 32580 |
Amenities
| Utilities | Electric, Public Sewer, Public Water |
|---|---|
| Parking Spaces | 1 |
| Parking | Garage |
| # of Garages | 1 |
| Is Waterfront | No |
| Has Pool | No |
Interior
| Interior Features | Breakfast Bar, Floor Tile, Floor Vinyl, Lighting Recessed, Newly Painted, Pantry, Pull Down Stairs, Split Bedroom, Washer/Dryer Hookup, Woodwork Painted |
|---|---|
| Appliances | Auto Garage Door Opn, Dishwasher, Disposal, Dryer, Microwave, Oven Self Cleaning, Refrigerator W/IceMk, Smoke Detector, Stove/Oven Electric, Warranty Provided, Washer |
| Heating | Heat Cntrl Electric |
| Cooling | AC - Central Elect, AC - High Efficiency, Ceiling Fans |
| Has Basement | No |
| Fireplace | No |
| # of Stories | 2 |
Exterior
| Exterior | Roof Dimensional Shg, Siding CmntFbrHrdBrd, Slab, Stone, Trim Vinyl, Trim Wood |
|---|---|
| Exterior Features | Patio Open, Porch, Sprinkler System |
| Lot Description | Level, Sidewalk, Survey Available, Within 1/2 Mile to Water |
| Roof | Roof Dimensional Shg |
| Foundation | Slab |
School Information
| Elementary | Lewis |
|---|---|
| Middle | Lewis or Ruckel |
| High | Niceville |
Additional Information
| Days on Website | 1 |
|---|---|
| Zoning | Resid Multi-Family |
| Foreclosure | No |
| Short Sale | No |
| RE / Bank Owned | No |


