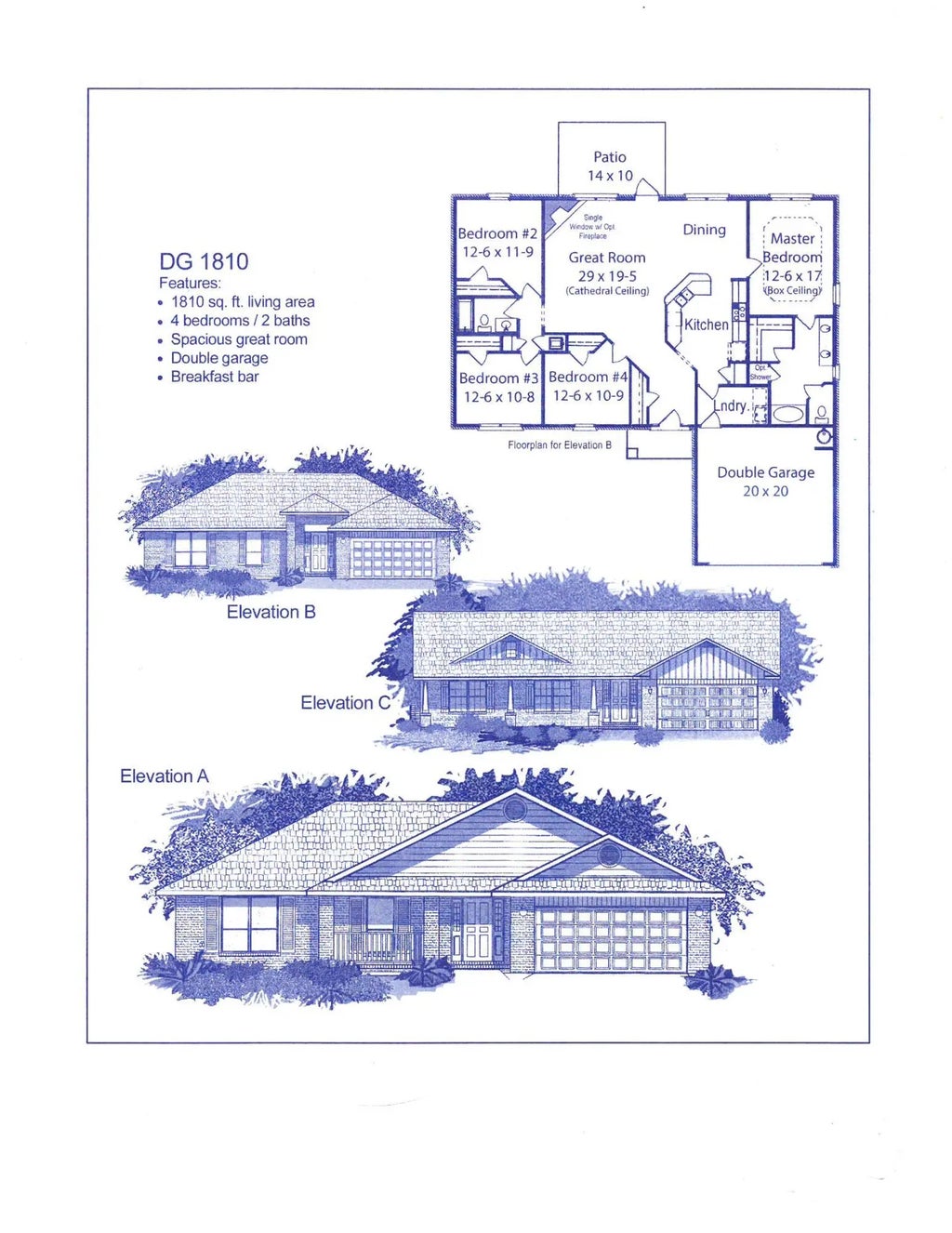About 6011 Crocket Cove
The 1810 floorplan is a remarkable home design that effortlessly combines style, functionality, and comfort. With four bedrooms and two bathrooms, this single-story home offers a spacious and inviting living space for families of all sizes. The open-concept layout seamlessly connects the kitchen, dining area, and living room, creating a warm and inclusive atmosphere that is perfect for both entertaining guests and everyday living. The kitchen is a chef's dream, featuring modern appliances, ample counter space, and a breakfast bar. The master suite is a located at the back of the home. The three additional bedrooms are thoughtfully placed on the other side of the home, offering flexibility for accommodating family members, and guests. Give us a call
Features of 6011 Crocket Cove
| MLS® # | 988109 |
|---|---|
| Price | $303,300 |
| Bedrooms | 4 |
| Bathrooms | 2.00 |
| Full Baths | 2 |
| Square Footage | 1,810 |
| Year Built | 2026 |
| Type | Residential |
| Sub-Type | Detached Single Family |
| Style | Traditional |
| Status | Active |
Community Information
| Address | 6011 Crocket Cove |
|---|---|
| Area | Crestview Area |
| Subdivision | Ashton View |
| City | Crestview |
| County | Okaloosa |
| State | FL |
| Zip Code | 32539 |
Amenities
| Utilities | Electric, Public Water, Septic Tank |
|---|---|
| Parking | Garage Attached |
| Is Waterfront | No |
| Has Pool | No |
Interior
| Interior Features | Ceiling Cathedral, Ceiling Tray/Cofferd, Floor Vinyl, Floor WW Carpet New, Lighting Recessed, Pantry, Pull Down Stairs, Split Bedroom, Washer/Dryer Hookup |
|---|---|
| Appliances | Auto Garage Door Opn, Dishwasher, Microwave, Oven Self Cleaning, Smoke Detector, Smooth Stovetop Rnge, Stove/Oven Electric, Warranty Provided |
| Cooling | AC - Central Elect, Ceiling Fans |
| Has Basement | No |
| Fireplace | No |
| # of Stories | 1 |
Exterior
| Exterior | Brick, Roof Dimensional Shg, Siding Vinyl, Slab |
|---|---|
| Exterior Features | Hurricane Shutters |
| Lot Description | Cleared, Covenants, Level, Survey Available |
| Windows | Double Pane Windows |
| Roof | Roof Dimensional Shg |
| Foundation | Siding Vinyl, Slab |
School Information
| Elementary | Bob Sikes |
|---|---|
| Middle | Davidson |
| High | Crestview |
Additional Information
| Days on Website | 1 |
|---|---|
| Zoning | Resid Single Family |
| Foreclosure | No |
| Short Sale | No |
| RE / Bank Owned | No |
| HOA Fees | 400.00 |
| HOA Fees Freq. | Annually |


