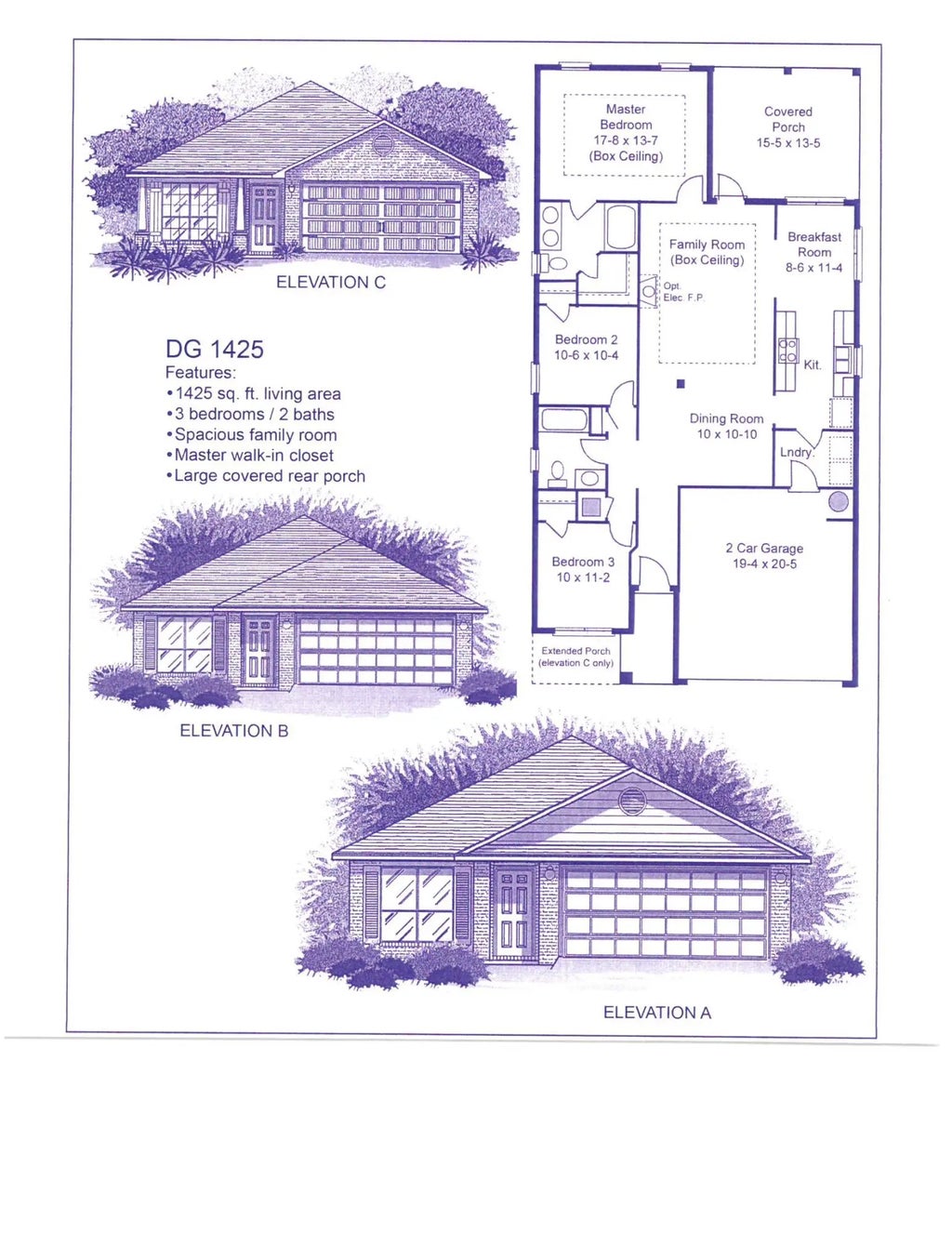About 6129 Buckshot Drive
Welcome to the exquisite 1425 floor plan, where comfort and elegance converge seamlessly. Step inside and experience a spacious living area that sets the stage for relaxation and entertainment. Open-concept design connects the living room, dining area, and kitchen, creating an inviting atmosphere for gatherings and everyday living. The kitchen features modern appliances, ample cabinet space, and a convenient breakfast bar, making meal preparation a breeze. The master suite offers a private oasis, complete with a walk-in closet and a luxurious en-suite bathroom. Two additional bedrooms provide versatility, whether you need extra space for family members or a home office. Adams Homes' commitment to quality craftsmanship is evident in every detail.
Features of 6129 Buckshot Drive
| MLS® # | 988078 |
|---|---|
| Price | $290,300 |
| Bedrooms | 3 |
| Bathrooms | 2.00 |
| Full Baths | 2 |
| Square Footage | 1,425 |
| Year Built | 2026 |
| Type | Residential |
| Sub-Type | Detached Single Family |
| Style | Traditional |
| Status | Active |
Community Information
| Address | 6129 Buckshot Drive |
|---|---|
| Area | Crestview Area |
| Subdivision | Ashton View |
| City | Crestview |
| County | Okaloosa |
| State | FL |
| Zip Code | 32539 |
Amenities
| Utilities | Electric, Public Water, Septic Tank |
|---|---|
| Parking | Garage Attached |
| Is Waterfront | No |
| Has Pool | No |
Interior
| Interior Features | Ceiling Tray/Cofferd, Floor Vinyl, Floor WW Carpet New, Lighting Recessed, Pantry, Pull Down Stairs, Split Bedroom, Washer/Dryer Hookup |
|---|---|
| Appliances | Auto Garage Door Opn, Dishwasher, Microwave, Oven Self Cleaning, Smoke Detector, Smooth Stovetop Rnge, Stove/Oven Electric, Warranty Provided |
| Cooling | AC - Central Elect, Ceiling Fans |
| Has Basement | No |
| Fireplace | No |
| # of Stories | 1 |
Exterior
| Exterior | Brick, Roof Dimensional Shg, Siding Brick Front, Siding Vinyl, Slab |
|---|---|
| Exterior Features | Hurricane Shutters, Patio Covered |
| Lot Description | Cleared, Covenants, Level, Survey Available |
| Windows | Double Pane Windows |
| Roof | Roof Dimensional Shg |
| Foundation | Siding Vinyl, Slab |
School Information
| Elementary | Bob Sikes |
|---|---|
| Middle | Davidson |
| High | Crestview |
Additional Information
| Days on Website | 1 |
|---|---|
| Zoning | County |
| Foreclosure | No |
| Short Sale | No |
| RE / Bank Owned | No |
| HOA Fees | 400.00 |
| HOA Fees Freq. | Annually |


