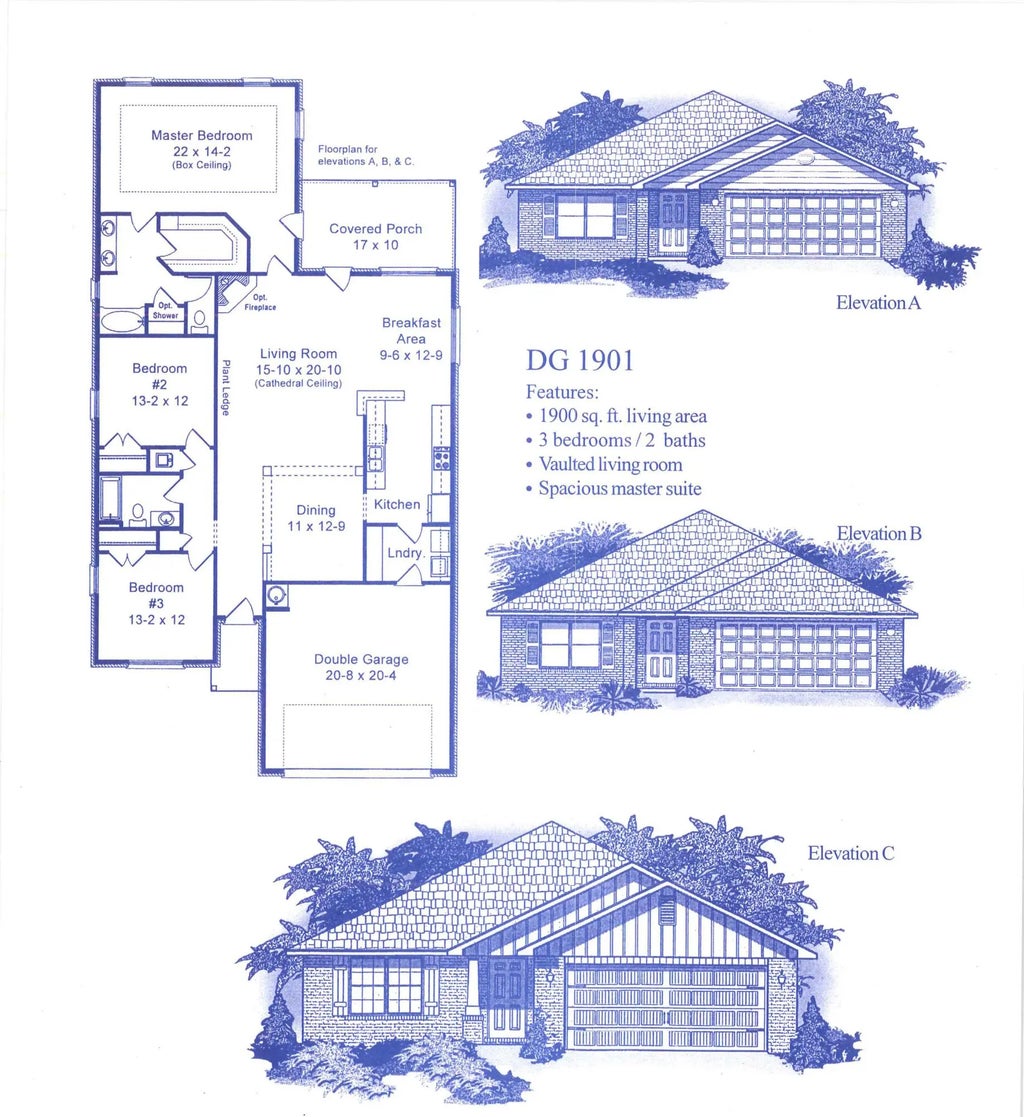About 6127 Buckshot Drive
Introducing the 1901 floorplan a true gem in the world of home design. A layout that perfectly blends style, comfort, and functionality. The open-concept design flawlessly connects the kitchen, dining area, and living room, creating a seamless flow perfect for both entertaining and everyday living. The kitchen is equipped with select appliances, ample cabinet space, and a breakfast nook. The master suite is a true retreat, featuring a luxurious bedroom, a walk-in closet, and an ensuite bathroom with double vanities. Two additional bedrooms are strategically placed at the front of the home, providing privacy and space for family members or guests.
Features of 6127 Buckshot Drive
3 Beds
2.00 Baths
1901 Sqft
0.40 Acres
| MLS® # | 988028 |
|---|---|
| Price | $311,300 |
| Bedrooms | 3 |
| Bathrooms | 2.00 |
| Full Baths | 2 |
| Square Footage | 1,901 |
| Acres | 0.40 |
| Year Built | 2026 |
| Type | Residential |
| Sub-Type | Detached Single Family |
| Style | Traditional |
| Status | Active |
Community Information
| Address | 6127 Buckshot Drive |
|---|---|
| Area | Crestview Area |
| Subdivision | Ashton View |
| City | Crestview |
| County | Okaloosa |
| State | FL |
| Zip Code | 32539 |
Amenities
| Utilities | Electric, Public Water, Septic Tank |
|---|---|
| Parking | Garage Attached |
| Is Waterfront | No |
| Has Pool | No |
Interior
| Interior Features | Breakfast Bar, Ceiling Cathedral, Ceiling Vaulted, Floor Vinyl, Floor WW Carpet New, Lighting Recessed, Pantry, Pull Down Stairs, Split Bedroom, Washer/Dryer Hookup |
|---|---|
| Appliances | Auto Garage Door Opn, Dishwasher, Microwave, Oven Self Cleaning, Smoke Detector, Smooth Stovetop Rnge, Stove/Oven Electric, Warranty Provided |
| Heating | Heat Cntrl Electric |
| Cooling | AC - Central Elect, Ceiling Fans |
| Has Basement | No |
| Fireplace | No |
| # of Stories | 1 |
Exterior
| Exterior | Roof Dimensional Shg, Siding Brick Front, Siding Vinyl, Slab |
|---|---|
| Exterior Features | Porch Open |
| Lot Description | Cleared, Level, Survey Available |
| Windows | Double Pane Windows |
| Roof | Roof Dimensional Shg |
| Foundation | Siding Vinyl, Slab |
School Information
| Elementary | Bob Sikes |
|---|---|
| Middle | Davidson |
| High | Crestview |
Additional Information
| Days on Website | 2 |
|---|---|
| Zoning | County, Resid Single Family |
| Foreclosure | No |
| Short Sale | No |
| RE / Bank Owned | No |
| HOA Fees | 400.00 |
| HOA Fees Freq. | Annually |


