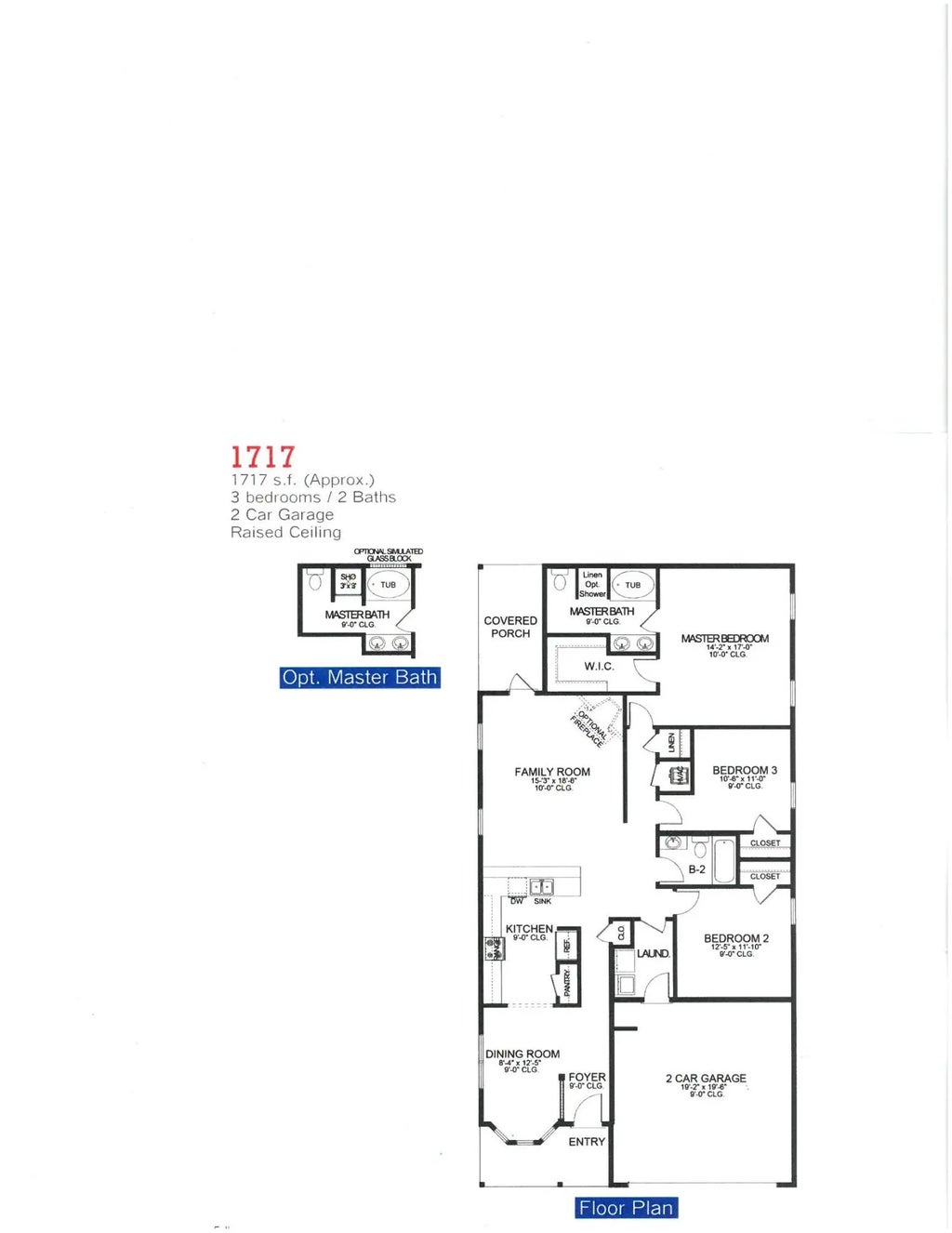About 192 Ridgeway Circle
This home is sure to charm you! It offers 1717 sq ft of living space with 3 bedrooms and 2 bathrooms. It comes fully bricked, sodded, landscaped and with irrigation. It has craftsman style looks with a covered front and back porch! Inside you'll see a formal dining room that leads to the spacious kitchen overlooking the large family room. Laundry is conveniently located as you come in from the garage. The master bedroom has its own ensuite with double vanities and a 5' shower in lieu of tub. All cabinetry is solid wood and countertops are granite/quartz.This home comes with a 10 yr Bonded Builders warranty. The community has a beautiful pool for all to enjoy. The neighbor is well lit and has sidewalks. Shopping and dining are abundant.
Features of 192 Ridgeway Circle
3 Beds
2.00 Baths
1717 Sqft
2 Garages
| MLS® # | 988003 |
|---|---|
| Price | $315,707 |
| Bedrooms | 3 |
| Bathrooms | 2.00 |
| Full Baths | 2 |
| Square Footage | 1,717 |
| Year Built | 2026 |
| Type | Residential |
| Sub-Type | Detached Single Family |
| Style | Craftsman Style |
| Status | Active |
Community Information
| Address | 192 Ridgeway Circle |
|---|---|
| Area | Crestview Area |
| Subdivision | Ridgeway Landing Phase 2 |
| City | Crestview |
| County | Okaloosa |
| State | FL |
| Zip Code | 32536 |
Amenities
| Amenities | Pool |
|---|---|
| Utilities | Electric, Public Sewer, Public Water |
| Parking Spaces | 2 |
| Parking | Garage Attached |
| # of Garages | 2 |
| Is Waterfront | No |
| Has Pool | Yes |
| Pool | Community |
Interior
| Interior Features | Ceiling Tray/Cofferd, Floor Vinyl, Floor WW Carpet New, Lighting Recessed, Pantry, Pull Down Stairs, Washer/Dryer Hookup |
|---|---|
| Appliances | Auto Garage Door Opn, Dishwasher, Disposal, Microwave, Oven Self Cleaning, Smoke Detector, Smooth Stovetop Rnge, Warranty Provided |
| Heating | Heat Cntrl Electric |
| Cooling | AC - Central Elect, Ceiling Fans |
| Has Basement | No |
| Fireplace | No |
| # of Stories | 1 |
Exterior
| Exterior | Brick, Roof Dimensional Shg, Slab, Trim Vinyl |
|---|---|
| Exterior Features | Columns, Hurricane Shutters, Patio Covered, Sprinkler System |
| Lot Description | Cleared, Level, Survey Available |
| Windows | Double Pane Windows |
| Roof | Roof Dimensional Shg |
| Foundation | Slab |
School Information
| Elementary | Bob Sikes |
|---|---|
| Middle | Davidson |
| High | Crestview |
Additional Information
| Days on Website | 2 |
|---|---|
| Zoning | City, Resid Single Family |
| Foreclosure | No |
| Short Sale | No |
| RE / Bank Owned | No |
| HOA Fees | 400.00 |
| HOA Fees Freq. | Annually |


