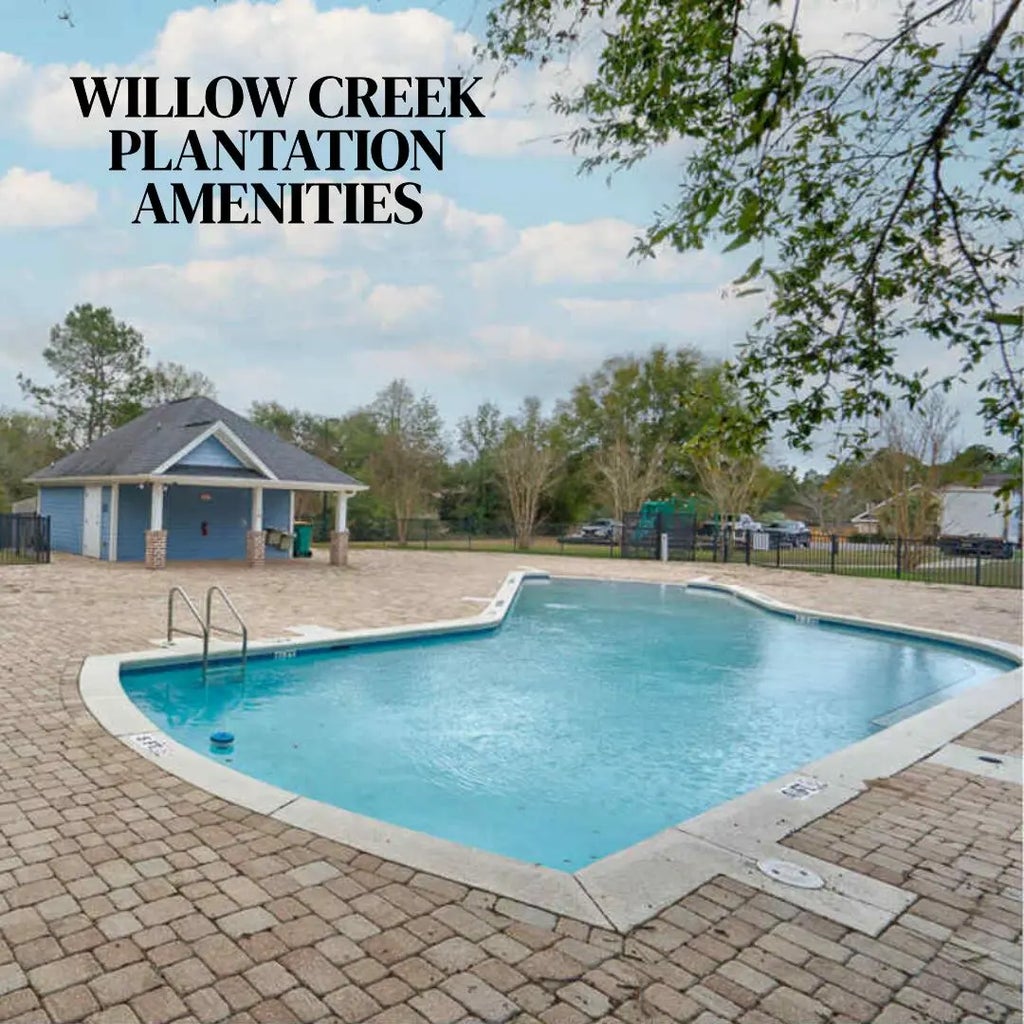About 5774 Wayne Rogers Road
Welcome home to this stunning residence in highly desirable Willow Creek Plantation! Offering access to community amenities including a sparkling pool & playground! Inside, you'll find an open-concept floor plan with soaring ceilings, rich cabinetry, granite countertops, and stainless-steel appliances--all under 2 years old. The inviting living room flows effortlessly into the dining and kitchen area. The luxurious primary suite boasts a spacious walk-in tiled dual head shower with tv, soaking tub, dual vanities, and a private view of the backyard. Step outside to your fully fenced yard with in-ground irrigation, lush lawn, and a large storage shed for all your tools and toys. Propane gas for energy efficiency! 3 car garage & gorgeous landscaping. This is a must see property!
Features of 5774 Wayne Rogers Road
| MLS® # | 987548 |
|---|---|
| Price | $525,000 |
| Bedrooms | 4 |
| Bathrooms | 3.00 |
| Full Baths | 3 |
| Square Footage | 3,438 |
| Acres | 0.50 |
| Year Built | 2013 |
| Type | Residential |
| Sub-Type | Detached Single Family |
| Style | Craftsman Style |
| Status | Active |
| Last Taxes | 2549.57 |
| Last Tax Year | 2024 |
Community Information
| Address | 5774 Wayne Rogers Road |
|---|---|
| Area | Crestview Area |
| Subdivision | WILLOW CREEK PLANTATION |
| City | Crestview |
| County | Okaloosa |
| State | FL |
| Zip Code | 32539 |
Amenities
| Amenities | Playground, Pool |
|---|---|
| Utilities | Electric, Gas - Propane, Septic Tank |
| Parking Spaces | 3 |
| Parking | Garage Attached |
| # of Garages | 3 |
| Is Waterfront | No |
| Has Pool | Yes |
| Pool | Community |
Interior
| Interior Features | Breakfast Bar, Ceiling Raised, Fireplace, Fireplace Gas, Floor Tile, Floor Vinyl, Floor WW Carpet, Kitchen Island |
|---|---|
| Appliances | Auto Garage Door Opn, Dishwasher, Dryer, Microwave, Oven Self Cleaning, Refrigerator W/IceMk, Smoke Detector, Stove/Oven Gas, Washer |
| Heating | Heat Cntrl Electric |
| Cooling | AC - Central Elect |
| Has Basement | No |
| Fireplace | Yes |
| Fireplaces | Fireplace, Fireplace Gas |
| # of Stories | 1 |
Exterior
| Exterior | Brick, Roof Dimensional Shg, Siding CmntFbrHrdBrd |
|---|---|
| Exterior Features | Fenced Lot-All, Patio Covered, Porch Open, Rain Gutter, Yard Building |
| Lot Description | Cul-De-Sac, Dead End |
| Roof | Roof Dimensional Shg |
School Information
| Elementary | Walker |
|---|---|
| Middle | Davidson |
| High | Crestview |
Additional Information
| Days on Website | 1 |
|---|---|
| Zoning | County, Resid Single Family |
| Foreclosure | No |
| Short Sale | No |
| RE / Bank Owned | No |
| HOA Fees | 485.00 |
| HOA Fees Freq. | Annually |






























