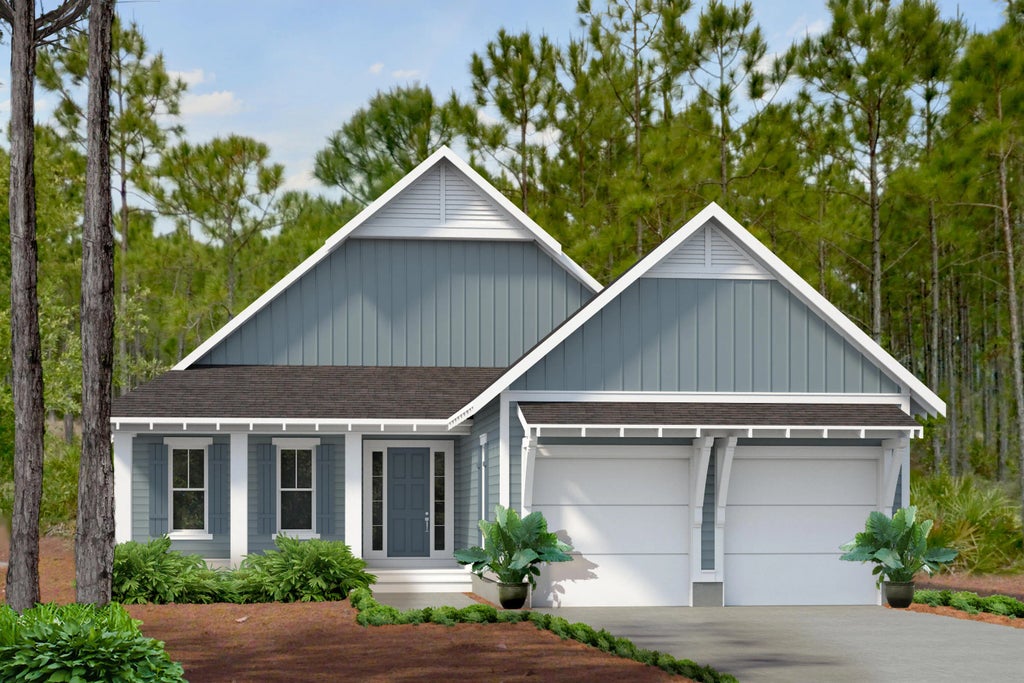About Tbd W Firethorn Circle Lot 45
Entered for comp purposes only. Appraiser, see contract for a full list of included features and upgrades. This Ficus XL plan from Huff Homes has 4 bedrooms, 4.5 bathrooms, 2-car garage. Luxury interior features include 12' ceilings, crown molding throughout the main living area, solid core raised panel doors, medallion wood flooring throughout, Quartz C countertops, wood cabinets with easy glide drawers, upgraded stainless steel appliances including dual fuel range + vent hood, and Delta plumbing fixtures, plus more.
Features of Tbd W Firethorn Circle Lot 45
4 Beds
5.00 Baths
2682 Sqft
2 Garages
| MLS® # | 987408 |
|---|---|
| Price | $1,338,375 |
| Bedrooms | 4 |
| Bathrooms | 5.00 |
| Full Baths | 4 |
| Half Baths | 1 |
| Square Footage | 2,682 |
| Year Built | 2026 |
| Type | Residential |
| Sub-Type | Detached Single Family |
| Style | Florida Cottage |
| Status | Pending |
Community Information
| Address | Tbd W Firethorn Circle Lot 45 |
|---|---|
| Area | 30A East |
| Subdivision | WATERSOUND ORIGINS |
| City | Watersound |
| County | Walton |
| State | FL |
| Zip Code | 32461 |
Amenities
| Amenities | Dock, Exercise Room, Fishing, Golf, Pavillion/Gazebo, Pets Allowed, Pickle Ball, Picnic Area, Playground, Pool, Short Term Rental - Not Allowed, Tennis |
|---|---|
| Utilities | Electric, Gas - Natural, Phone, Public Sewer, Public Water, Tap Fee Paid, TV Cable, Underground |
| Parking Spaces | 2 |
| Parking | Garage Attached |
| # of Garages | 2 |
| Is Waterfront | No |
| Has Pool | Yes |
| Pool | Community |
Interior
| Interior Features | Ceiling Crwn Molding, Ceiling Raised, Floor Hardwood, Floor Tile, Kitchen Island, Lighting Recessed, Newly Painted, Pantry, Shelving, Washer/Dryer Hookup, Woodwork Painted |
|---|---|
| Appliances | Auto Garage Door Opn, Dishwasher, Disposal, Fire Alarm/Sprinkler, Microwave, Refrigerator W/IceMk, Smoke Detector, Stove/Oven Dual Fuel, Warranty Provided |
| Heating | Heat Cntrl Electric |
| Cooling | AC - Central Elect, AC - High Efficiency, Ceiling Fans |
| Has Basement | No |
| Fireplace | No |
| # of Stories | 1 |
Exterior
| Exterior | Concrete, Roof Pitched, Roof Shingle/Shake, Siding CmntFbrHrdBrd, Slab |
|---|---|
| Exterior Features | Fireplace, Porch, Porch Screened, Sprinkler System |
| Lot Description | Corner |
| Roof | Roof Pitched, Roof Shingle/Shake |
| Foundation | Slab |
School Information
| Elementary | Bay |
|---|---|
| Middle | Emerald Coast |
| High | South Walton |
Additional Information
| Zoning | Resid Single Family |
|---|---|
| Foreclosure | No |
| Short Sale | No |
| RE / Bank Owned | No |
| HOA Fees | 585.00 |
| HOA Fees Freq. | Quarterly |














