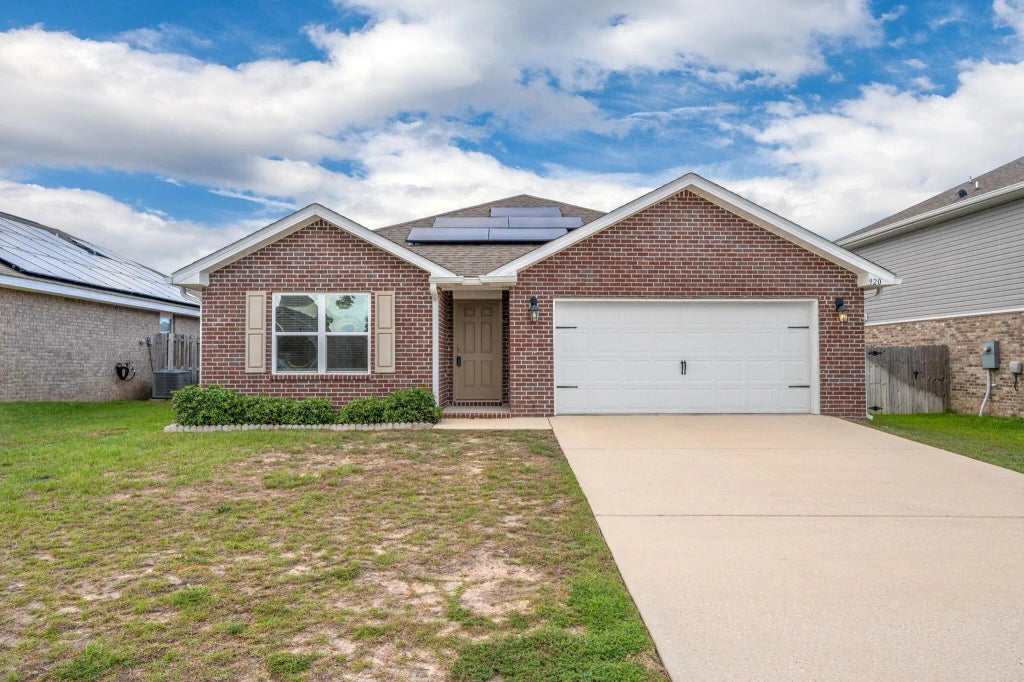About 920 Merganser Way
SOLAR PANELS PAID OFF! This Stunning Cali floor plan in the desirable Redstone Commons community offers a spacious open-concept design, the kitchen features a large granite countertops, and stainless-steel appliances, all flowing seamlessly into the bright and airy great room. From here, you'll have easy access to the covered screened back porch. The private Owner's Suite is tucked away at the rear of the home, with the bath having dual sinks, and a large 5' shower. Additional highlight of this home is the Paid-off solar panels, providing low utility bills from day one. Community amenities such as a resort-style pool, clubhouse gazebo, dog park, and playground. Convenient location with quick access to local bases. This home is truly move-in ready, modern features, comfort, and efficiency
Features of 920 Merganser Way
| MLS® # | 987345 |
|---|---|
| Price | $325,000 |
| Bedrooms | 4 |
| Bathrooms | 2.00 |
| Full Baths | 2 |
| Square Footage | 1,830 |
| Acres | 0.14 |
| Year Built | 2020 |
| Type | Residential |
| Sub-Type | Detached Single Family |
| Style | Traditional |
| Status | Active |
| Last Taxes | 4163.27 |
| Last Tax Year | 2024 |
Community Information
| Address | 920 Merganser Way |
|---|---|
| Area | Crestview Area |
| Subdivision | Redstone Commons |
| City | Crestview |
| County | Okaloosa |
| State | FL |
| Zip Code | 32539 |
Amenities
| Amenities | Pavillion/Gazebo, Playground, Pool |
|---|---|
| Utilities | Electric, Public Sewer, Public Water |
| Parking Spaces | 2 |
| Parking | Garage Attached |
| # of Garages | 2 |
| Is Waterfront | No |
| Has Pool | Yes |
| Pool | Community |
Interior
| Interior Features | Breakfast Bar, Floor Laminate, Floor Vinyl, Floor WW Carpet, Kitchen Island, Pantry, Split Bedroom, Washer/Dryer Hookup, Woodwork Painted |
|---|---|
| Appliances | Auto Garage Door Opn, Dishwasher, Disposal, Microwave, Refrigerator, Smoke Detector, Smooth Stovetop Rnge, Stove/Oven Electric |
| Heating | Heat Cntrl Electric |
| Cooling | AC - Central Elect, Ceiling Fans |
| Has Basement | No |
| Fireplace | No |
| # of Stories | 1 |
Exterior
| Exterior | Brick, Roof Dimensional Shg, Roof Solar Energy, Slab, Trim Vinyl |
|---|---|
| Exterior Features | Fenced Back Yard, Fenced Privacy, Patio Enclosed |
| Lot Description | Cleared, Covenants, Interior, Level, Restrictions |
| Windows | Double Pane Windows |
| Roof | Roof Dimensional Shg, Roof Solar Energy |
| Foundation | Slab |
School Information
| Elementary | Riverside |
|---|---|
| Middle | Shoal River |
| High | Crestview |
Additional Information
| Days on Website | 2 |
|---|---|
| Zoning | City, Resid Single Family |
| Foreclosure | No |
| Short Sale | No |
| RE / Bank Owned | No |
| HOA Fees | 217.29 |
| HOA Fees Freq. | Quarterly |







































