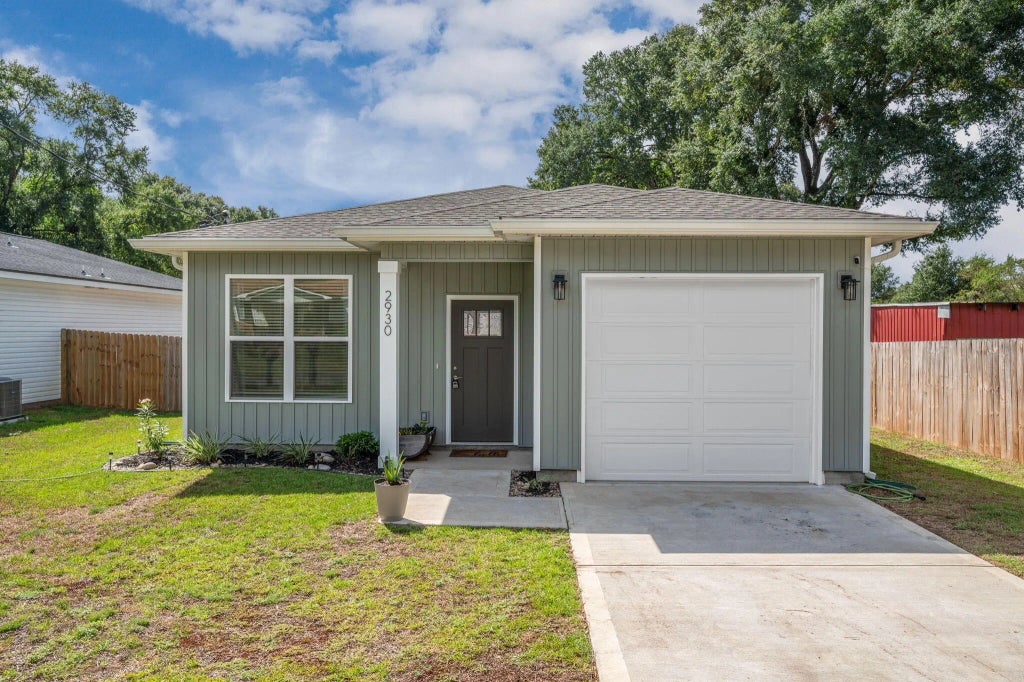About 2930 Mccarty Avenue
Step into this beautifully designed open-concept great room and kitchen, where you'll instantly notice the superior craftsmanship--from the luxury vinyl plank (LVP) flooring to the elegant finishes, soft eggshell paint, and thoughtfully curated lighting throughout.The kitchen is a true showstopper, it features a custom center island with upgraded granite countertops, a convenient breakfast bar, a deep stainless steel sink with a touchless faucet, a spacious walk-in pantry, abundant storage, and premium soft-close cabinets and drawers. Stainless steel appliances complete the sleek, modern look, blending style with everyday functionality.The generously sized master suite offers a serene retreat with private patio access, a large walk-in closet, and a dual vanity topped with luxurious granite. Outside, you'll find a massive 29' x 10' covered patio that spans the entire width of the home. This expansive outdoor space is perfect for entertaining, relaxing, and enjoying time with family and friends.
Features of 2930 Mccarty Avenue
| MLS® # | 987177 |
|---|---|
| Price | $285,000 |
| Bedrooms | 3 |
| Bathrooms | 2.00 |
| Full Baths | 2 |
| Square Footage | 1,272 |
| Acres | 0.95 |
| Year Built | 2024 |
| Type | Residential |
| Sub-Type | Detached Single Family |
| Style | Florida Cottage |
| Status | Active |
| Last Taxes | 281.38 |
| Last Tax Year | 2024 |
Community Information
| Address | 2930 Mccarty Avenue |
|---|---|
| Area | Crestview Area |
| Subdivision | OAKDALE |
| City | Crestview |
| County | Okaloosa |
| State | FL |
| Zip Code | 32539 |
Amenities
| Utilities | Electric, Septic Tank |
|---|---|
| Parking Spaces | 1 |
| Parking | Garage Attached, Oversized |
| # of Garages | 1 |
| Is Waterfront | No |
| Has Pool | No |
Interior
| Interior Features | Breakfast Bar, Floor Vinyl, Kitchen Island, Lighting Recessed, Pantry, Washer/Dryer Hookup |
|---|---|
| Appliances | Auto Garage Door Opn, Dishwasher, Ice Machine, Microwave, Refrigerator, Refrigerator W/IceMk, Smoke Detector, Stove/Oven Electric |
| Cooling | Ceiling Fans |
| Has Basement | No |
| Fireplace | No |
| # of Stories | 1 |
Exterior
| Exterior | Frame, Roof Dimensional Shg, Siding CmntFbrHrdBrd, Slab, Trim Vinyl |
|---|---|
| Exterior Features | Fenced Back Yard, Fenced Privacy, Patio Covered |
| Lot Description | Cleared, Interior |
| Windows | Double Pane Windows |
| Roof | Roof Dimensional Shg |
| Construction | Frame |
| Foundation | Slab |
School Information
| Elementary | Walker |
|---|---|
| Middle | Davidson |
| High | Crestview |
Additional Information
| Days on Website | 4 |
|---|---|
| Zoning | Mobile Home, Resid Single Family |
| Foreclosure | No |
| Short Sale | No |
| RE / Bank Owned | No |





































