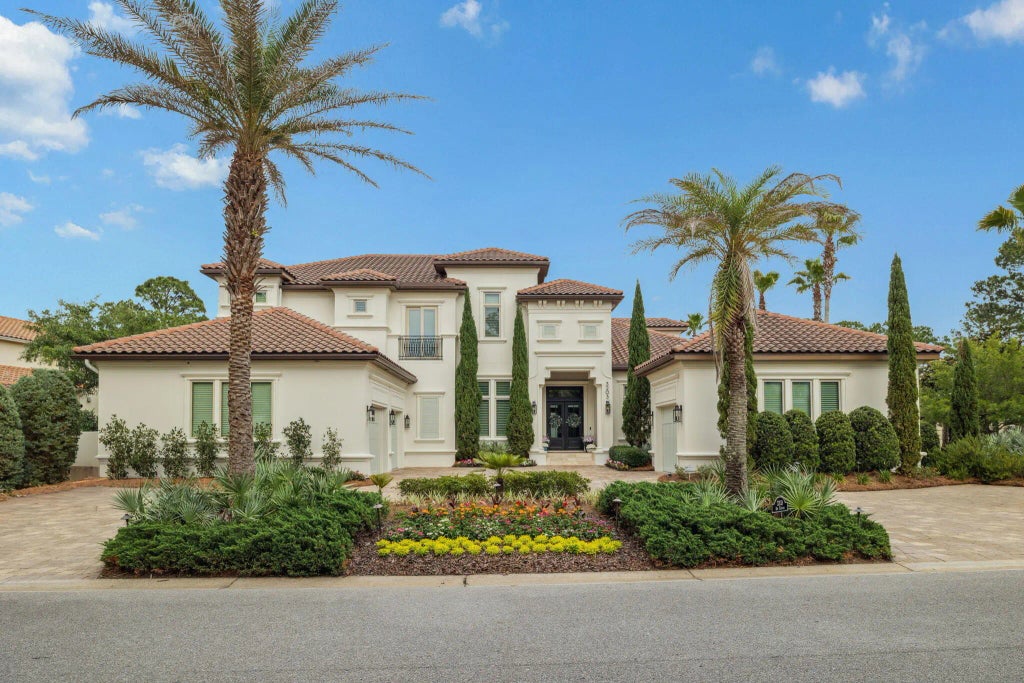About 3203 Bay Estates Circle
Live the resort life without ever leaving your front door! This extraordinary Burnt Pine residence combines the best of smart-home innovation, resort-style luxury, and effortless livability. A heated saltwater pool, summer kitchen, outdoor fireplace, and covered lounge spaces create a private oasis perfect for everyday relaxation or elegant entertaining. Coupled with a state-of-the-art theater featuring stadium seating, eight Fortress recliners, and an 8K Sony laser projector, this home brings the cinematic experience to you. Every inch is dialed in for comfort and connection, from Control4 home automation and a 48 kW generator to refined finishes and meticulously planned spaces.Welcome to a luxurious sanctuary nestled within the prestigious and private Burnt Pine community atSandestin Golf and Beach Resort. This remarkable six-bedroom, five-and-a-half-bath residence showcases a sprawling floor plan and countless upgrades throughout.
Upon arrival, the spacious roundabout driveway sets the stage for the grandeur within. Stepping through the grand double-door entrance, you're greeted by an exquisite foyer adorned with large travertine tile floors and dramatic crown molding, setting a tone of refined elegance. The formal dining room and sitting room exude sophistication, perfect for hosting elegant gatherings in privacy.
The chef's kitchen is a culinary dream, outfitted with high-end Wolf and Sub-Zero appliances ensuring every meal is prepared with precision and style. The primary suite is a private retreat, featuring an electric fireplace, a separate sitting area, and an expansive walk-in closet. The spa-like en suite bathroom offers a serene escape with premium finishes, while direct access to the pool deck and a single-car garage ensures convenience and exclusivity.
The resort-style outdoor area is a true oasis, featuring a heated saltwater pool with new plaster, a sun deck, a waterfall, and LED color-changing lights. The summer kitchen and dining area are perfect for al fresco meals, while the artificial turf backyard with a dog run ensures a pet-friendly environment. Infratech 220v electric heaters provide outdoor comfort year-round, and the outdoor living area, complete with a TV and gas fireplace, creates an inviting space for relaxation and entertainment in complete privacy.
The main floor includes a dedicated office space, a spacious living area, and a full bath with convenient access from the pool deck and main living area. Two additional bedrooms, one currently utilized as a home gym, a large laundry room, and a lavish wet bar round out the main floor, offering both practicality and luxury.
Upstairs, the opportunities for entertainment continue. The expansive den, complete with an additional wet bar and beverage fridge, opens to a large covered balcony perfect for relaxing or hosting guests. Adjacent to the den, the state-of-the-art theatre room boasts eight luxurious Fortress chairs and an 8K Sony laser projector, creating a cinematic experience at home. A dedicated bunkroom off the theatre room provides a charming retreat for children. Additionally, the upper level features two elegantly designed bedrooms, each with its own en suite bathroom, and a convenient washer/dryer setup, ensuring every comfort is met.
Throughout the home, you'll find an abundance of thoughtfully designed storage spaces, seamlessly integrated to provide practical solutions without compromising the home's elegant aesthetic. The entire home is set up on Control4 Home Automation, and the 48kw Generac generator can power the whole home.
This exceptional estate is truly one-of-a-kind, offering an unparalleled lifestyle of luxury and privacy in one of the most prestigious locations. Sandestin Golf and Beach Resort features abundant amenities, including 5-Star golf courses, tennis and pickleball, biking and hiking trails, a 210-slip full-service marina, and the vibrant Baytowne Wharf for dining, activities, and shopping. The ever-growing Grand Boulevard Town Center, featuring Emeril's and other great restaurants, retail shopping, Starbucks, a movie theater, and Publix Grocery, is a short golf-cart ride away.












































































































































































