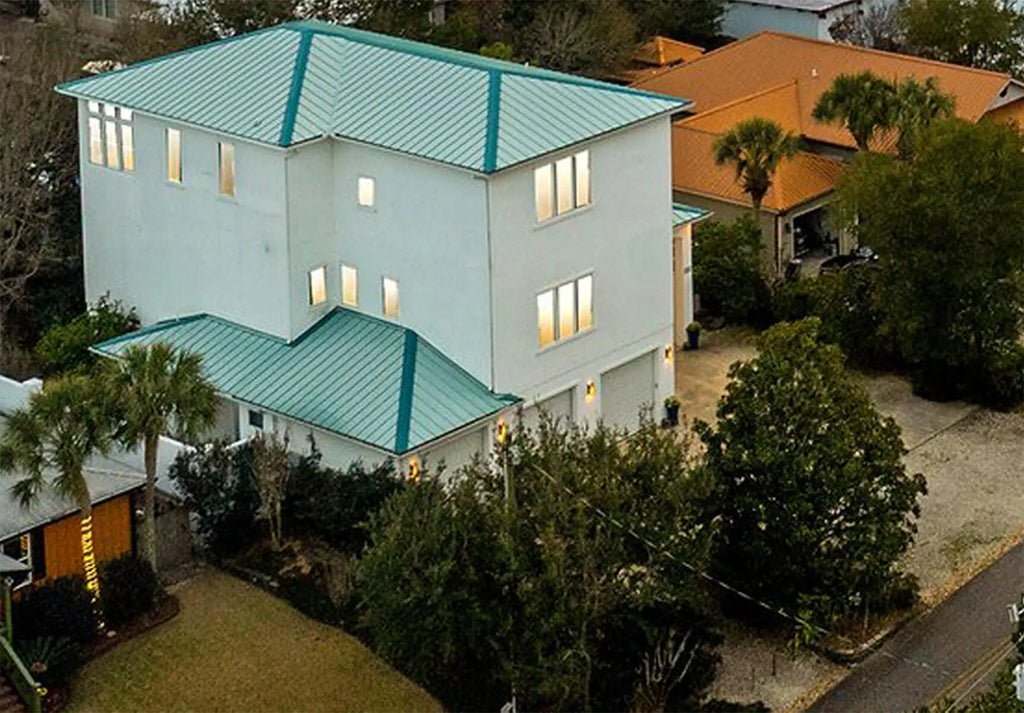About 208 Birch Street
For sale at only $430.00 per square foot, and priced significantly below other 30A area homes is a gorgeous custom-built white stucco home situated along South Walton's iconic 30A in the non-HOA Gulfview Heights community. In addition, the sellers will issue buyers at closing a cashier's check or credit for $62,000 to cover the cost of a state-of-the-art two-person, cube-style glass pneumatic elevator (weight capacity 550-650 pounds) to be installed in the winding staircase. Installation time is 3 to 4 days after delivery.The home sits on a heavily landscaped .223-acre lot, perched 38+ feet above sea level (no flood insurance required), and is just a seven-minute stroll to the county-deeded beach access and 900 feet from the 30-mile paved bike trail that runs parallel to 30A.Conveniently located to dining, shopping, and entertainment venues.
Architecturally unique, the home features a reverse floor plan, perfect for smaller lots in beach communities. The third floor spans 2,100 sq. ft., maximizing space and offering a distinct living experience. With 12-foot ceilings, the living area feels massive, open, and airy while remaining private at the treetop level. The 8- and 10-foot windows and 10-foot double French doors (no window treatments needed), combined with the three-sided glass sun porch, provide abundant natural light and unobstructed views of unparalleled sunrises and sunsets. Luxury finishes include floor-to-ceiling solid cherry cabinetry in the chef's double kitchen and butler's pantry, plus a stylish half bath with a Kohler octagonal sink.
Complementing the third floor, the ground-level living space features a kitchenette and bathroom, opening to lush gardens and a patio enclosed by an 8-foot concrete wall with room for a pool.
The second-floor bedrooms are tucked away from noise and social areas, yet filled with natural light through multiple tall windows. The master suite, located in the south wing, offers peace and serenity with views of the gardens from its private enclosed porch.
This one-owner home has been meticulously maintained with no expense spared. Flooring includes solid hardwood, marble, and porcelain with knife-edge grout for a seamless finish. Additional features include granite countertops, solid maple and cherry cabinetry, forged hardware, 8-foot solid wood interior doors, Andersen impact-rated wood-wrapped windows, 8-foot double French doors with triple-locking systems, 10- and 12-foot ceilings, double and triple crown molding, 6- and 8-inch baseboards, and an open winding staircaseall exuding luxury and elegance. Ceramic and art glass exterior lighting and staircase sconces add a modern, art deco flair. The home is wired for surround sound and a generator.
The 9-foot garage doors accommodate large SUVs, while the porte cochère (65' x 15' x 16' high) is equipped with water, sewer, 50 amp, 30 amp, multiple 15/20 amp outlets, recessed lighting, and Miami-Dade rated windows. This space can be converted into a carriage house or host a swim spa and sauna. The south-facing stacked porches, enclosed in 2018, added 960 sq. ft. of heated/cooled space with porcelain floors and wood-planked ceilings. A 60 sq. ft. pet/craft room was also added, featuring an Andersen impact awning window and two French doors, one leading to the garage and the other to an enclosed porch with an outdoor shower. In total, the home offers over 5,000 sq. ft. of heated/cooled living space and 7,037 sq. ft. under roof.
The home has four independently zoned HVAC systems (Trane, 2020), including one dedicated to the three-car garage, workshop, and pet/craft room. Enclosed porches are heated/cooled with Lennox mini-splits. Additional features include 12 new ceiling fans, spray-foam insulation in attic and walls, concrete-filled block construction, and a tree canopy on the south side that helps maintain an average electric bill of $200 or less per month.
This home is extremely stormworthy with superior fire protection. The first 10 feet of the home and the 16-foot-high porte cochère walls are steel-reinforced concrete, as is the 8-foot wall surrounding the property. Steel rods extend through the exterior walls to the raised-seam metal roof. The second- and third-floor interior walls are plywood-reinforced, creating shear walls to prevent racking during storms. All plasterboard is ]-inch fire-rated X-board.
This majestic home has never been rented and is absolutely like newmove-in ready. Schedule your exclusive private showing today.
















































































































































