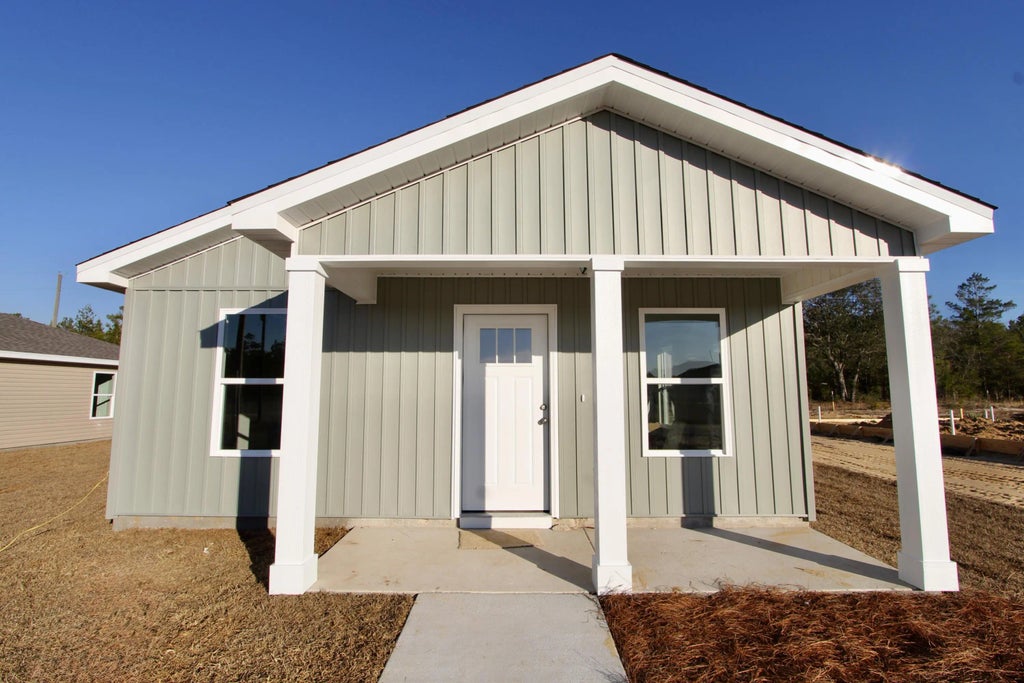About 5435 Bayleaf Drive
The seller will contribute $3,000 toward the buyer's closing costs, with additional credits potentially available, including a $1,000 credit through the preferred lender and a $1,000 Homes for Heroes credit (restrictions apply). Discover the perfect blend of comfort and sophistication in this stunning patio home. Featuring 2 bedrooms and 2 bathrooms, this residence is thoughtfully designed to be a relaxing haven with a touch of modern elegance. From the moment you enter, you'll be captivated by the sleek luxury vinyl plank (LVP) flooring that flows seamlessly throughout, setting the tone for the home's contemporary style. The kitchen offers quartz or granite countertops, an under mount sink, and stainless steel appliances. Sunlight pours into the open spaces, highlighting the attentionto detail in every corner. Holley Grove offers fiber internet ensuring lightning-fast connectivity for work or leisure. With no HOA fees you'll enjoy the freedom to personalize your living space to suit your lifestyle. Don't miss your chance to own this home in the heart of Holley Grove. Estimated completion date 80-90 days. Call today to schedule your private tour. Images are for illustrative purposes only and depict a similar completed home. Actual construction details, including colors, materials, and front elevation, may vary and are subject to change without notice.
Features of 5435 Bayleaf Drive
| MLS® # | 986596 |
|---|---|
| Price | $199,900 |
| Bedrooms | 2 |
| Bathrooms | 2.00 |
| Full Baths | 2 |
| Square Footage | 966 |
| Acres | 0.14 |
| Year Built | 2025 |
| Type | Residential |
| Sub-Type | Detached Single Family |
| Style | Patio Home |
| Status | Active |
Community Information
| Address | 5435 Bayleaf Drive |
|---|---|
| Area | Crestview Area |
| Subdivision | Holley Grove |
| City | Crestview |
| County | Okaloosa |
| State | FL |
| Zip Code | 32539 |
Amenities
| Utilities | Electric, Private Well, Septic Tank |
|---|---|
| Is Waterfront | No |
| Has Pool | No |
Interior
| Interior Features | Ceiling Vaulted, Floor Vinyl, Newly Painted, Washer/Dryer Hookup |
|---|---|
| Appliances | Auto Garage Door Opn, Dishwasher, Microwave, Smoke Detector, Stove/Oven Electric, Warranty Provided |
| Heating | Heat Cntrl Electric |
| Cooling | AC - Central Elect, Ceiling Fans |
| Has Basement | No |
| Fireplace | No |
| # of Stories | 1 |
Exterior
| Exterior | Roof Shingle/Shake, Siding Vinyl, Slab |
|---|---|
| Exterior Features | Patio Open, Porch |
| Lot Description | Cleared, Level, Survey Available |
| Roof | Roof Shingle/Shake |
| Foundation | Siding Vinyl, Slab |
School Information
| Elementary | Northwood |
|---|---|
| Middle | Shoal River |
| High | Crestview |
Additional Information
| Days on Website | 11 |
|---|---|
| Zoning | Resid Single Family |
| Foreclosure | No |
| Short Sale | No |
| RE / Bank Owned | No |




































