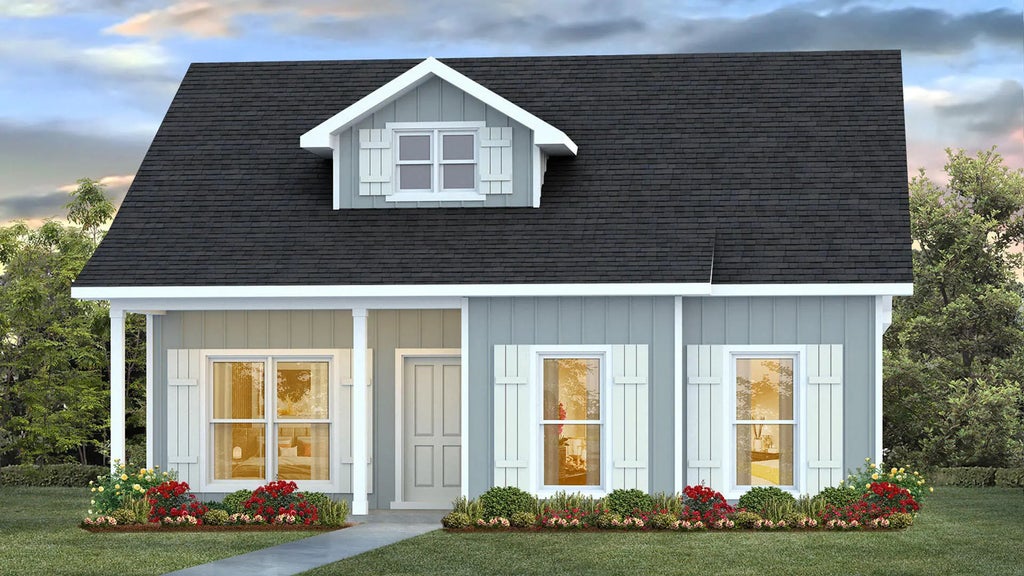About 224 Sweetthorn Street
Welcome to 224 Sweetthorn Street, a new home at Owl's Head East in Freeport Florida. This home is under construction and features the Aspen floor plan, perfect for those seeking a comfortable living space with modern finishes.The large family room serves as the central gathering area, offering plenty of space for relaxation or entertaining. The kitchen, located separately from the living areas, includes a convenient pass-through window that connects to the living room, adding functionality and charm. A separate dining room provides flexibility and can easily be used as an office or a secondary living area.This space opens to a generously sized covered patio, perfect for outdoor dining or unwinding after a long day. Interior features of this home include EVP flooring in the common areas and carpet in each bedroom along with granite countertops and beautiful white cabinetry in the kitchen and bathrooms. The primary bedroom has spacious ensuite bathroom with a shower and two single vanities with cabinetry for storage as well as a closet. The two additional bedrooms share a full bath. The rear-entry two-car garage enhances the home's curb appeal while providing practical access. Whether you're looking for a modern family home or a layout that adapts to your lifestyle, the Aspen floor plan delivers comfort, flexibility, and style. At Owl's Head you will find plenty of onsite community amenities including a stunning wooded park surrounded by a walking trail.
Features of 224 Sweetthorn Street
| MLS® # | 986448 |
|---|---|
| Price | $314,900 |
| Bedrooms | 3 |
| Bathrooms | 2.00 |
| Full Baths | 2 |
| Square Footage | 1,682 |
| Year Built | 2025 |
| Type | Residential |
| Sub-Type | Detached Single Family |
| Style | Craftsman Style |
| Status | Pending |
Community Information
| Address | 224 Sweetthorn Street |
|---|---|
| Area | Freeport |
| Subdivision | Owl's Head East |
| City | Freeport |
| County | Walton |
| State | FL |
| Zip Code | 32439 |
Amenities
| Amenities | Fishing, Picnic Area |
|---|---|
| Utilities | Electric, Public Sewer, Public Water |
| Parking Spaces | 2 |
| Parking | Garage Attached |
| # of Garages | 2 |
| Is Waterfront | No |
| Has Pool | No |
Interior
| Interior Features | Floor Vinyl, Floor WW Carpet New, Furnished - None, Kitchen Island, Pantry, Washer/Dryer Hookup |
|---|---|
| Appliances | Auto Garage Door Opn, Dishwasher, Disposal, Dryer, Microwave, Refrigerator W/IceMk, Smoke Detector, Smooth Stovetop Rnge, Stove/Oven Electric, Warranty Provided, Washer |
| Heating | Heat Cntrl Electric |
| Cooling | AC - Central Elect |
| Has Basement | No |
| Fireplace | No |
| # of Stories | 1 |
Exterior
| Exterior | Roof Dimensional Shg, Siding Vinyl, Slab, Trim Vinyl |
|---|---|
| Exterior Features | Patio Covered |
| Lot Description | Interior |
| Roof | Roof Dimensional Shg |
| Foundation | Siding Vinyl, Slab |
School Information
| Elementary | Freeport |
|---|---|
| Middle | Freeport |
| High | Freeport |
Additional Information
| Days on Website | 15 |
|---|---|
| Zoning | Resid Single Family |
| Foreclosure | No |
| Short Sale | No |
| RE / Bank Owned | No |
| HOA Fees | 262.50 |
| HOA Fees Freq. | Quarterly |

































