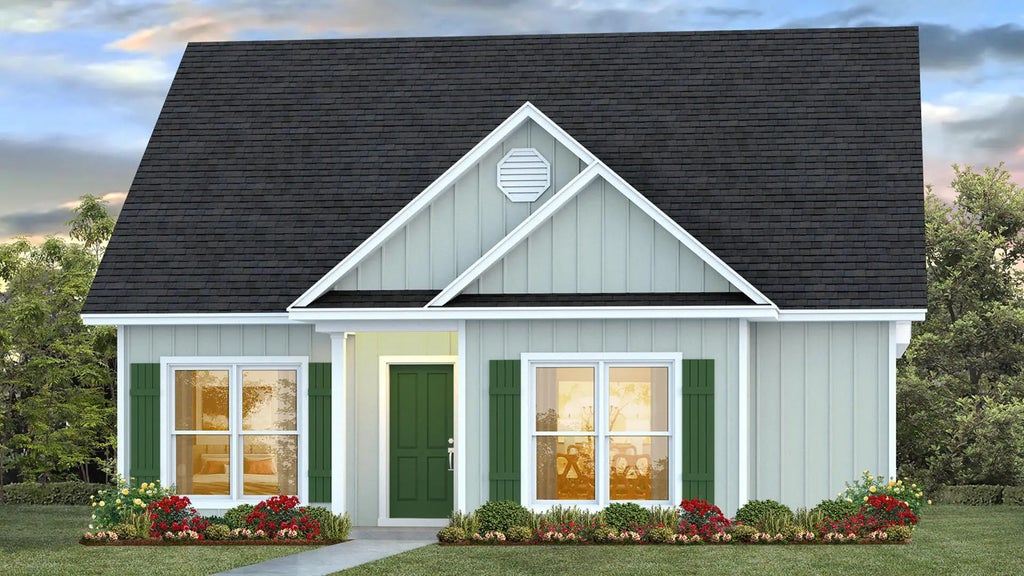About 214 Sweetthorn Street
Welcome to 214 Sweetthorn Street, a new home at Owls Head Farms East in Freeport Florida. This home is under construction and is a three-bedroom, two-bathroom home that combines modern living with functionality. Its open concept design creates a seamless flow between the main living spaces, making it ideal for both family life and entertaining. The entry of this home includes a bright foyer that opens to an appointed dining area that could also serve as a home office. The living area is the heart of the home with the open kitchen and living area flooded with natural light by the expansive windows. The kitchen has modern conveniences and functionality with white cabinetry and granite countertops.The center island has a sink and dishwasher for easy meal prep and service. EVP floors throughout the main living areas create a seamless transition between rooms. The laundry room is located just off the kitchen has upper shelving and space for a full size washer and dryer. The bedrooms are thoughtfully placed to maximize privacy and comfort. The primary suite offers a retreat-like feel, complete with a well-appointed bathroom and ample closet space. The additional bedrooms have carpet with a walk-in closet in one bedroom. The shared bathroom has a single vanity with lower cabinetry and a shower tub combination. The Mason floor plan is highlighted by the rear entry two car garage. It is perfect for homeowners seeking both style and convenience.
Features of 214 Sweetthorn Street
| MLS® # | 986447 |
|---|---|
| Price | $327,900 |
| Bedrooms | 3 |
| Bathrooms | 2.00 |
| Full Baths | 2 |
| Square Footage | 1,822 |
| Acres | 0.13 |
| Year Built | 2025 |
| Type | Residential |
| Sub-Type | Detached Single Family |
| Style | Contemporary |
| Status | Active |
Community Information
| Address | 214 Sweetthorn Street |
|---|---|
| Area | Freeport |
| Subdivision | Owls Head East |
| City | Freeport |
| County | Walton |
| State | FL |
| Zip Code | 32439 |
Amenities
| Amenities | Fishing, Picnic Area |
|---|---|
| Utilities | Electric, Public Sewer, Public Water |
| Parking Spaces | 2 |
| Parking | Garage Attached |
| # of Garages | 2 |
| Is Waterfront | No |
| Has Pool | No |
Interior
| Interior Features | Breakfast Bar, Floor Vinyl, Floor WW Carpet New, Kitchen Island, Lighting Recessed, Pantry, Shelving, Washer/Dryer Hookup |
|---|---|
| Appliances | Auto Garage Door Opn, Dishwasher, Disposal, Dryer, Microwave, Refrigerator W/IceMk, Smoke Detector, Stove/Oven Electric, Warranty Provided |
| Heating | Heat Cntrl Electric |
| Cooling | AC - Central Elect |
| Has Basement | No |
| Fireplace | No |
| # of Stories | 1 |
Exterior
| Exterior | Roof Composite Shngl, Siding Vinyl, Slab |
|---|---|
| Exterior Features | Sprinkler System |
| Lot Description | Corner |
| Roof | Roof Composite Shngl |
| Foundation | Siding Vinyl, Slab |
School Information
| Elementary | Freeport |
|---|---|
| Middle | Freeport |
| High | Freeport |
Additional Information
| Days on Website | 15 |
|---|---|
| Zoning | Resid Single Family |
| Foreclosure | No |
| Short Sale | No |
| RE / Bank Owned | No |
| HOA Fees | 262.50 |
| HOA Fees Freq. | Quarterly |





































