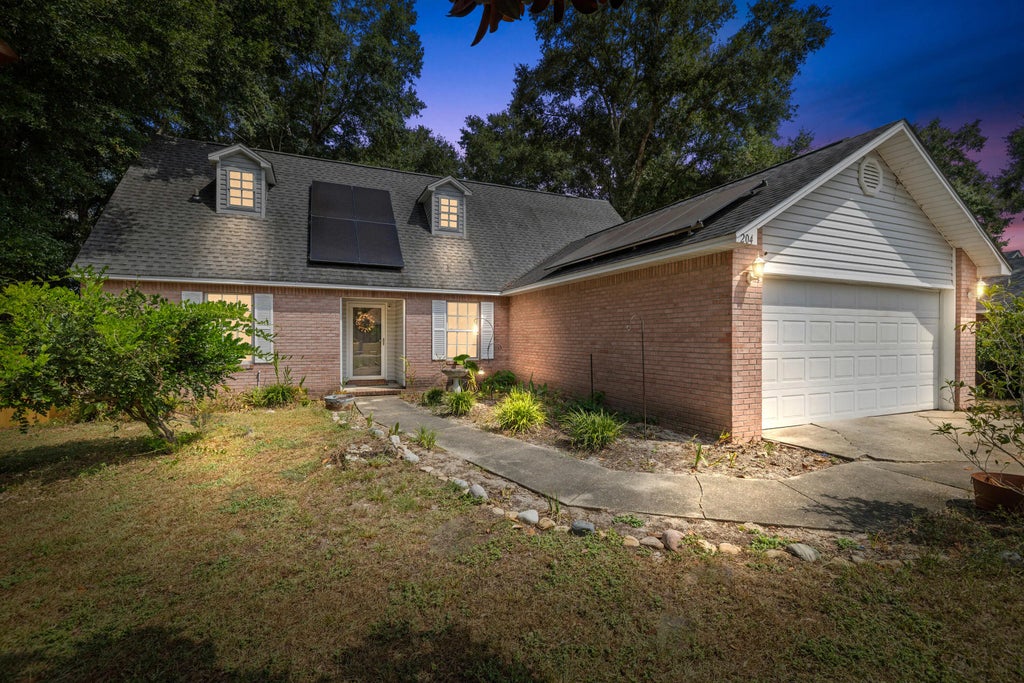About 204 Warrior Street
Welcome Home to Having Real Space, Comfort, and Unmatched Flexibility! This charming 5-bedroom (the upstairs loft was converted into a 5th bedroom), 3-bathroom home offers a floorplan that truly adapts to your lifestyle. The standout feature is the inclusion of two primary bedroom suites one on the main level and another upstairs making it perfect for multi-generational living or hosting guests in style. Step inside and feel the warmth of the open living area, where a cozy wood-burning fireplace awaits. The seamless flow between the living room, dining area, and kitchen creates the perfect atmosphere for gathering. Enjoy evenings on the back deck, easily accessed from the living room and perfect for barbecues. You owe it to yourself to experience the incredible space.The water filtration system and garage chest freezer do not convey. General disclaimer: The listing agent believes that the information provided is accurate and true. The buyer and/or buyer's agent should verify all pertinent details related to this property, including but not limited to parcel dimensions, acreage, school zone, zoning, land-use, HOA info (if applicable), and any other information that may affect the buyer's decision to purchase this property. The fence, sprinklers, and lawn pump, if any, convey AS IS.
Features of 204 Warrior Street
| MLS® # | 986388 |
|---|---|
| Price | $339,900 |
| Bedrooms | 5 |
| Bathrooms | 3.00 |
| Full Baths | 3 |
| Square Footage | 1,886 |
| Acres | 0.25 |
| Year Built | 2002 |
| Type | Residential |
| Sub-Type | Detached Single Family |
| Style | Traditional |
| Status | Active |
| Last Taxes | 2124.63 |
| Last Tax Year | 2024 |
Community Information
| Address | 204 Warrior Street |
|---|---|
| Area | Crestview Area |
| Subdivision | OLD BETHEL ESTATES PH I |
| City | Crestview |
| County | Okaloosa |
| State | FL |
| Zip Code | 32536 |
Amenities
| Utilities | Electric, Public Water, Septic Tank, TV Cable, Underground |
|---|---|
| Parking Spaces | 2 |
| Parking | Garage, Garage Attached |
| # of Garages | 2 |
| Is Waterfront | No |
| Has Pool | No |
Interior
| Interior Features | Breakfast Bar, Fireplace, Floor Laminate, Floor Tile, Floor WW Carpet, Kitchen Island, Renovated, Split Bedroom, Washer/Dryer Hookup, Window Treatmnt Some, Woodwork Painted |
|---|---|
| Appliances | Auto Garage Door Opn, Dishwasher, Disposal, Refrigerator, Stove/Oven Electric |
| Heating | Heat Pump Air To Air |
| Cooling | AC - Central Elect |
| Has Basement | No |
| Fireplace | Yes |
| Fireplaces | Fireplace |
| # of Stories | 2 |
Exterior
| Exterior | Frame, Roof Dimensional Shg, Roof Solar Energy, Siding Brick Some, Siding Vinyl, Slab, Trim Vinyl |
|---|---|
| Exterior Features | Deck Open, Fenced Back Yard, Fenced Privacy, Yard Building |
| Lot Description | Curb & Gutter, Interior, Level |
| Roof | Roof Dimensional Shg, Roof Solar Energy |
| Construction | Frame |
| Foundation | Siding Vinyl, Slab |
School Information
| Elementary | Northwood |
|---|---|
| Middle | Davidson |
| High | Crestview |
Additional Information
| Days on Website | 14 |
|---|---|
| Zoning | Resid Single Family |
| Foreclosure | No |
| Short Sale | No |
| RE / Bank Owned | No |






























































