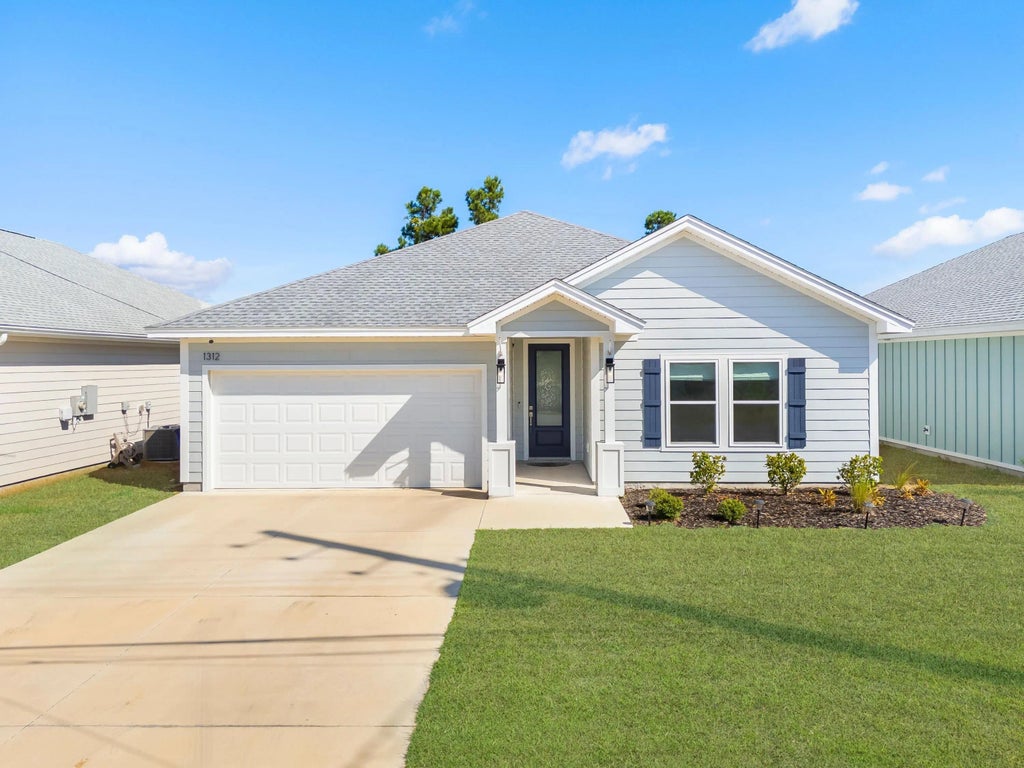About 1312 W 30th Street
Discover modern design paired with everyday comfort in this beautifully upgraded home, built in 2023 by Coastal Classic Homes and located just minutes from the heart of SweetBay. With three bedrooms, soaring ceilings, and stylish finishes throughout, this residence blends convenience, sophistication, and smart home technology. The welcoming foyer features a custom-built coat rack with bench and storage, setting the tone for thoughtful design. An open-concept living area flows seamlessly across luxury vinyl plank flooring into a gourmet kitchen with a large island, quartz countertops, sleek tile backsplash, stainless steel appliances, under-cabinet lighting, and an oversized pantry. Each bedroom offers new carpet for warmth and comfort, while upgraded lighting and matching Roman shadescreate a cohesive, modern aesthetic. The primary suite is a true retreat with double vanities, a frameless glass tiled shower, and a spacious walk-in closet. Smart features include an integrated security system with ADT, Google, and Alexa compatibility, plus exterior cameras overlooking the private fenced backyard. The home also features a convenient irrigation system to keep landscaping lush and thriving. Nestled in Horizon Pointe, this home offers unmatched convenience with close access to University Academy, the brand-new Publix and shops at SweetBay Town Center, and SweetBay's lively markets and community events all within walking distance.
Features of 1312 W 30th Street
| MLS® # | 986383 |
|---|---|
| Price | $389,000 |
| Bedrooms | 3 |
| Bathrooms | 2.00 |
| Full Baths | 2 |
| Square Footage | 1,733 |
| Acres | 0.18 |
| Year Built | 2023 |
| Type | Residential |
| Sub-Type | Detached Single Family |
| Style | Craftsman Style |
| Status | Pending |
| Last Taxes | 5181.98 |
| Last Tax Year | 2024 |
Community Information
| Address | 1312 W 30th Street |
|---|---|
| Area | Bay County |
| Subdivision | Horizon Pointe |
| City | Panama City |
| County | Bay |
| State | FL |
| Zip Code | 32405 |
Amenities
| Utilities | Electric, Public Sewer, Public Water |
|---|---|
| Parking Spaces | 2 |
| Parking | Garage Attached, Guest |
| # of Garages | 2 |
| Is Waterfront | No |
| Has Pool | No |
Interior
| Interior Features | Breakfast Bar, Floor Tile, Floor Vinyl, Floor WW Carpet New, Furnished - None, Kitchen Island, Lighting Recessed, Pantry, Plantation Shutters, Washer/Dryer Hookup, Window Treatment All |
|---|---|
| Appliances | Auto Garage Door Opn, Dishwasher, Disposal, Microwave, Refrigerator W/IceMk, Smoke Detector, Smooth Stovetop Rnge, Stove/Oven Electric |
| Heating | Heat Cntrl Electric |
| Cooling | AC - Central Elect, Ceiling Fans |
| Has Basement | No |
| Fireplace | No |
| # of Stories | 1 |
Exterior
| Exterior | Roof Shingle/Shake, Siding CmntFbrHrdBrd, Slab |
|---|---|
| Exterior Features | Columns, Fenced Back Yard, Fenced Privacy, Patio Covered, Porch, Sprinkler System |
| Lot Description | Covenants, Cul-De-Sac, Interior, Restrictions, Sidewalk |
| Roof | Roof Shingle/Shake |
| Foundation | Slab |
School Information
| Elementary | Northside |
|---|---|
| Middle | Jinks |
| High | Bay |
Additional Information
| Days on Website | 14 |
|---|---|
| Zoning | Resid Single Family |
| Foreclosure | No |
| Short Sale | No |
| RE / Bank Owned | No |
| HOA Fees | 75.00 |
| HOA Fees Freq. | Quarterly |









































