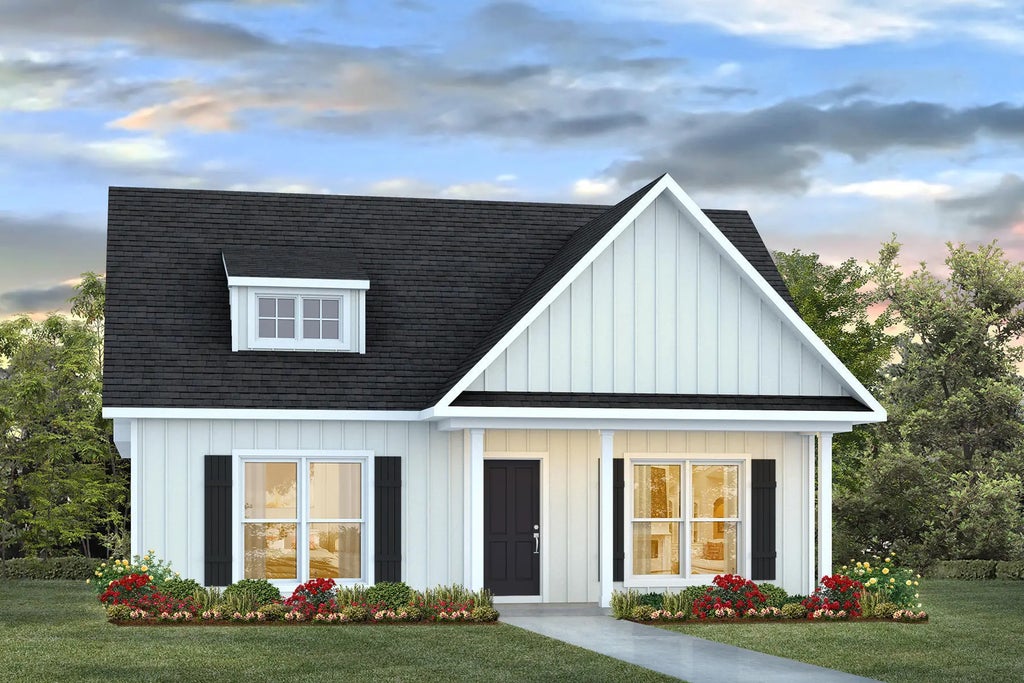About 195 Sweetclover Street
Welcome to 195 Huckleberry Street, a new home at Owl's Head East in Freeport Florida. This home will be under construction soon and features the Bayberry floorplan. The Bayberry floor plan has three bedrooms and two full bathrooms, crafted for effortless living. Embrace the warm welcome of a covered entry leading into an expansive living room The main living area has EVP flooring and offers an open concept with the dining area seamlessly transitioning into the kitchen. The kitchen is highlighted by a center island, perfect for meal preparation and clean up. Storage is plentiful with abundant upper and lower cabinetry, granite countertops and an appliance package that includes a smooth-top stove, microwave, and dishwasher. Each adding a touch of modern elegance. Two guest bedrooms offer generous closets and share access to a full bathroom that has a shower-tub combination and a convenient linen closet. At the back of the home, is the primary suite, offering a private retreat. It has a spacious closet, and a private ensuite bathroom. The primary bathroom has a large vanity with dual sinks, a shower, and a separate water closet for added privacy. Additionally, this home includes a large laundry room and extra linen storage. An exceptional feature of this home is the rear entry garage and driveway. The front of the home has a sidewalk leading to the front door and landscaped flower bed at entry.
Features of 195 Sweetclover Street
| MLS® # | 986329 |
|---|---|
| Price | $301,275 |
| Bedrooms | 3 |
| Bathrooms | 2.00 |
| Full Baths | 2 |
| Square Footage | 1,805 |
| Acres | 0.14 |
| Year Built | 2025 |
| Type | Residential |
| Sub-Type | Detached Single Family |
| Style | Contemporary |
| Status | Pending |
Community Information
| Address | 195 Sweetclover Street |
|---|---|
| Area | Freeport |
| Subdivision | Owl's Head East |
| City | Freeport |
| County | Walton |
| State | FL |
| Zip Code | 32439 |
Amenities
| Amenities | Fishing, Picnic Area |
|---|---|
| Utilities | Electric, Public Sewer, Public Water |
| Parking Spaces | 2 |
| Parking | Garage, Garage Attached |
| # of Garages | 2 |
| Is Waterfront | No |
| Has Pool | No |
Interior
| Interior Features | Breakfast Bar, Floor Vinyl, Floor WW Carpet New, Kitchen Island, Lighting Recessed, Pantry, Washer/Dryer Hookup |
|---|---|
| Appliances | Auto Garage Door Opn, Dishwasher, Disposal, Microwave, Smoke Detector, Smooth Stovetop Rnge, Stove/Oven Electric, Warranty Provided |
| Heating | Heat Cntrl Electric |
| Cooling | AC - Central Elect |
| Has Basement | No |
| Fireplace | No |
| # of Stories | 1 |
Exterior
| Exterior | Roof Composite Shngl, Siding Vinyl, Slab, Trim Vinyl |
|---|---|
| Exterior Features | Patio Covered, Sprinkler System |
| Roof | Roof Composite Shngl |
| Foundation | Siding Vinyl, Slab |
School Information
| Elementary | Freeport |
|---|---|
| Middle | Freeport |
| High | Freeport |
Additional Information
| Days on Website | 17 |
|---|---|
| Zoning | Resid Single Family |
| Foreclosure | No |
| Short Sale | No |
| RE / Bank Owned | No |
| HOA Fees | 262.50 |
| HOA Fees Freq. | Quarterly |





























