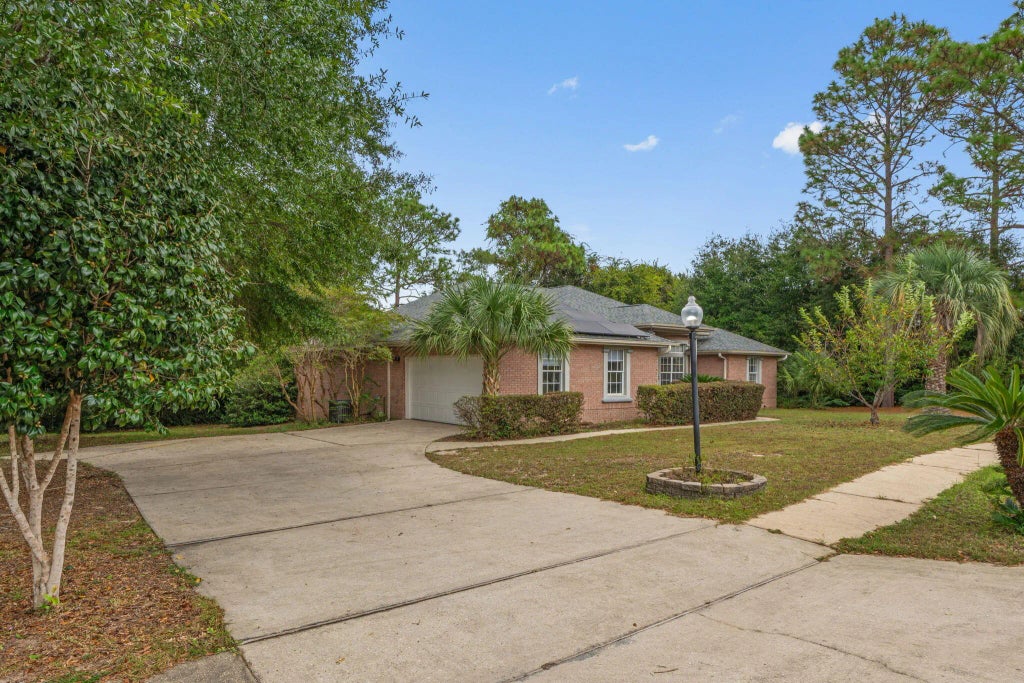About 2603 Palamino Trail
Step into a home where all the major systems have already been taken care of, ROOF (2020), HVAC (2020), and septic drain field (2020) Enjoy low energy bills with paid-off solar panels. Inside, you'll find a split floor plan design. Large owners suite offers a relaxing retreat with a spacious bathroom, guest suite with its own private bath. Down the back hallway, two additional bedrooms and a full bath. The home features a formal dining room and a dedicated office space complete with floor-to-ceiling built-in bookshelves with a rolling ladder, ideal for a cozy reading nook. Step outside to a screened-in back porch overlooking a flat, tree-filled lot that offers shade, privacy, and natural beauty. The community features a park and pool. This home is full of character, potential, and value.
Features of 2603 Palamino Trail
| MLS® # | 986325 |
|---|---|
| Price | $350,000 |
| Bedrooms | 4 |
| Bathrooms | 3.00 |
| Full Baths | 3 |
| Square Footage | 2,303 |
| Acres | 0.41 |
| Year Built | 1999 |
| Type | Residential |
| Sub-Type | Detached Single Family |
| Style | Contemporary |
| Status | Active |
| Last Taxes | 1691.03 |
| Last Tax Year | 2024 |
Community Information
| Address | 2603 Palamino Trail |
|---|---|
| Area | Crestview Area |
| Subdivision | SILVER OAKS PH 1 |
| City | Crestview |
| County | Okaloosa |
| State | FL |
| Zip Code | 32536 |
Amenities
| Amenities | Playground, Pool |
|---|---|
| Utilities | Community Water, Electric, Gas - Natural, Septic Tank |
| Parking Spaces | 2 |
| Parking | Garage |
| # of Garages | 2 |
| Is Waterfront | No |
| Has Pool | Yes |
| Pool | Community |
Interior
| Interior Features | Ceiling Raised, Ceiling Tray/Cofferd, Fireplace Gas, Floor Tile, Floor WW Carpet, Split Bedroom, Washer/Dryer Hookup |
|---|---|
| Appliances | Auto Garage Door Opn, Central Vacuum, Dishwasher, Microwave, Oven Self Cleaning, Range Hood, Refrigerator W/IceMk, Smoke Detector, Smooth Stovetop Rnge, Stove/Oven Electric |
| Heating | Heat Cntrl Gas |
| Cooling | AC - Central Elect, Ceiling Fans |
| Has Basement | No |
| Fireplace | Yes |
| Fireplaces | Fireplace Gas |
| # of Stories | 1 |
Exterior
| Exterior | Brick, Roof Dimensional Shg, Slab |
|---|---|
| Exterior Features | Patio Covered, Porch Screened |
| Lot Description | Sidewalk |
| Windows | Double Pane Windows |
| Roof | Roof Dimensional Shg |
| Foundation | Slab |
School Information
| Elementary | Bob Sikes |
|---|---|
| Middle | Davidson |
| High | Crestview |
Additional Information
| Days on Website | 16 |
|---|---|
| Zoning | Resid Single Family |
| Foreclosure | No |
| Short Sale | No |
| RE / Bank Owned | No |
| HOA Fees | 206.00 |
| HOA Fees Freq. | Annually |


















































