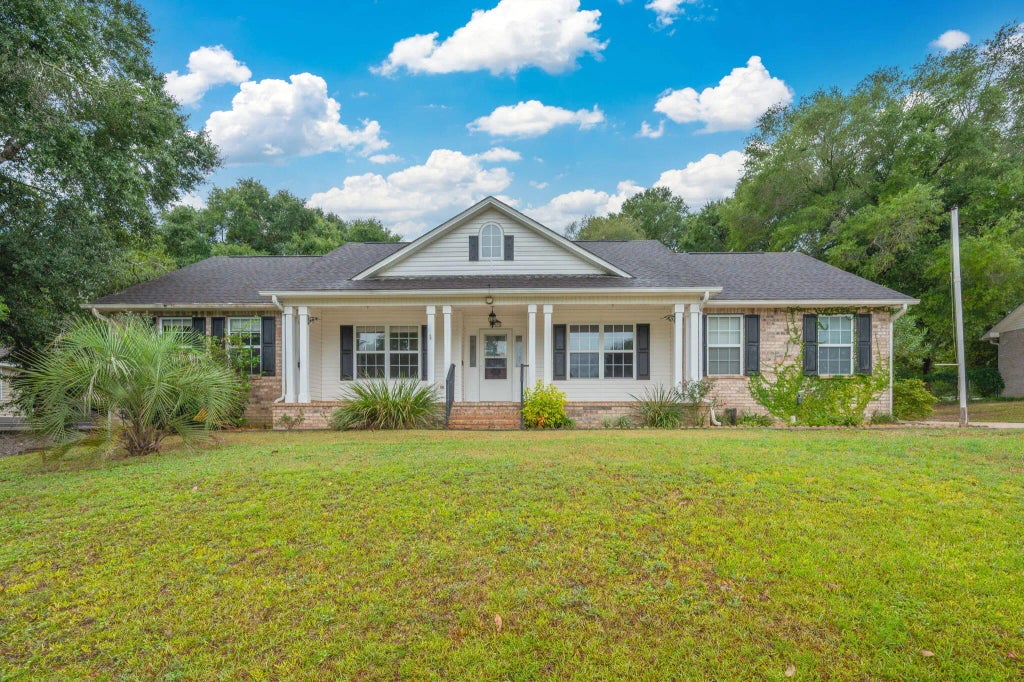About 109 Eagle Drive
Welcome to your new Southern Living style home...this delightful 3 BD/2 BA residence with additional FLEX space offers a spacious split floor plan and an oversized side-entry garage. Nestled in a desirable South Crestview location, this home boasts a large front porch perfect for enjoying your morning coffee or evening relaxation. Inside, you'll find an open-concept layout with ample living space, a freshly painted interior and abundant storage throughout. The living room features a cathedral ceiling, built-in cabinetry and adjacent Florida room w/ tons of windows giving you lots of natural sunlight. The kitchen boasts a hop-up bar that's perfect for casual dining or entertaining guests. Additionally, there is both a breakfast area and a formal dining room. Master suite is spaciousand has dual vanities, a garden tub, separate shower and a walk-in closet. Newly installed HVAC in 2025 AND natural gas water heater installed June 2024!!! A central vac system is another great feature! The extended driveway provides plenty of space for additional parking. Truly a rare find! Enjoy peace and privacy in your covered rear patio and fenced backyard - beautiful white vinyl fencing no less. Don't miss this one! It's truly a gem! Buyer to verify all areas of importance including but not limited to zoning, school zones, sq footage, room dimensions and lot size/dimensions.
Features of 109 Eagle Drive
| MLS® # | 986315 |
|---|---|
| Price | $349,500 |
| Bedrooms | 3 |
| Bathrooms | 2.00 |
| Full Baths | 2 |
| Square Footage | 1,989 |
| Acres | 0.34 |
| Year Built | 1999 |
| Type | Residential |
| Sub-Type | Detached Single Family |
| Style | Ranch |
| Status | Active |
Community Information
| Address | 109 Eagle Drive |
|---|---|
| Area | Crestview Area |
| Subdivision | COUNTRY CLUB ESTATES 1 OF CRESTVIEW |
| City | Crestview |
| County | Okaloosa |
| State | FL |
| Zip Code | 32536 |
Amenities
| Amenities | Golf, Pool |
|---|---|
| Utilities | Electric, Public Sewer, Public Water |
| Parking Spaces | 2 |
| Parking | Garage Attached |
| # of Garages | 2 |
| Is Waterfront | No |
| Has Pool | No |
Interior
| Interior Features | Breakfast Bar, Built-In Bookcases, Ceiling Tray/Cofferd, Ceiling Vaulted, Floor Hardwood, Floor Laminate, Floor Tile, Floor WW Carpet, Pull Down Stairs, Split Bedroom, Washer/Dryer Hookup, Window Treatment All |
|---|---|
| Appliances | Auto Garage Door Opn, Central Vacuum, Dishwasher, Microwave, Oven Self Cleaning, Refrigerator, Smoke Detector, Stove/Oven Electric |
| Heating | Heat Cntrl Electric |
| Cooling | AC - Central Elect, Ceiling Fans |
| Has Basement | No |
| Fireplace | No |
| # of Stories | 1 |
Exterior
| Exterior | Brick, Slab, Trim Vinyl |
|---|---|
| Exterior Features | Columns, Fenced Back Yard, Hurricane Shutters, Patio Covered, Porch |
| Lot Description | Covenants, Cul-De-Sac, Interior, Restrictions |
| Windows | Double Pane Windows |
| Foundation | Slab |
School Information
| Elementary | Northwood |
|---|---|
| Middle | Davidson |
| High | Crestview |
Additional Information
| Days on Website | 16 |
|---|---|
| Zoning | City, Resid Single Family |
| Foreclosure | No |
| Short Sale | No |
| RE / Bank Owned | No |





















































