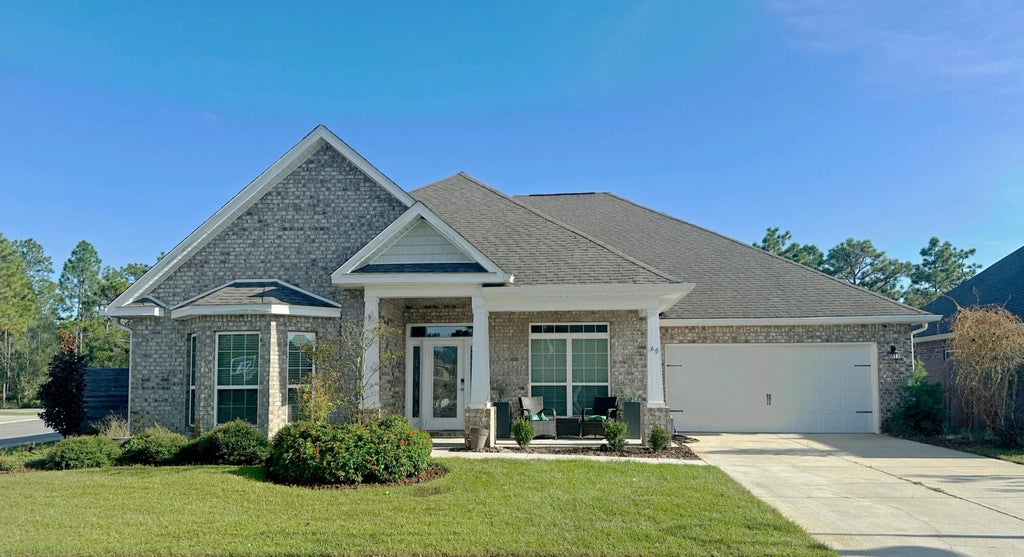About 80 Viper Road
Luxury Upgrades, Everyday Convenience-- Priced for a Quick Sale! On a desirable corner lot, this beautifully upgraded McKenzie plan delivers incredible value. Inside, you'll find California Closets in every room, upgraded tile flooring throughout, and upgraded ceiling fans. The enclosed patio has been made into a four seasons room, providing bonus square footage perfect for a sunroom, office, or flex space. Two walk-in showers add a touch of spa-inspired luxury, while smart features like a Nest thermostat, smart lock, and Arlo five-camera system ensure comfort and security. Outdoors, a newly sodded yard, pressure-washed sidewalks and driveway, refreshed landscaping beds, and a fully-fenced yard creates a turnkey lifestyle. Schedule a showing today!Complete with a two-car garage, this home blends modern convenience with everyday ease.
Features of 80 Viper Road
| MLS® # | 986234 |
|---|---|
| Price | $675,000 |
| Bedrooms | 5 |
| Bathrooms | 3.00 |
| Full Baths | 3 |
| Square Footage | 3,364 |
| Acres | 0.18 |
| Year Built | 2017 |
| Type | Residential |
| Sub-Type | Detached Single Family |
| Style | Craftsman Style |
| Status | Active |
| Last Taxes | 5099.99 |
| Last Tax Year | 2024 |
Community Information
| Address | 80 Viper Road |
|---|---|
| Area | Point Washington |
| Subdivision | Peach Creek Phase 3 |
| City | Santa Rosa Beach |
| County | Walton |
| State | FL |
| Zip Code | 32459 |
Amenities
| Utilities | Electric, Public Sewer, Public Water, Underground |
|---|---|
| Parking Spaces | 2 |
| Parking | Garage Attached |
| # of Garages | 2 |
| Is Waterfront | No |
| Has Pool | No |
Interior
| Interior Features | Breakfast Bar, Ceiling Crwn Molding, Ceiling Raised, Ceiling Tray/Cofferd, Fireplace, Floor Tile, Furnished - None, Kitchen Island, Lighting Recessed, Pantry, Split Bedroom, Washer/Dryer Hookup, Window Treatment All, Woodwork Painted |
|---|---|
| Appliances | Auto Garage Door Opn, Dishwasher, Oven Self Cleaning, Range Hood, Refrigerator W/IceMk, Smoke Detector, Smooth Stovetop Rnge, Stove/Oven Electric |
| Heating | Heat Cntrl Electric |
| Cooling | AC - Central Elect, Ceiling Fans |
| Has Basement | No |
| Fireplace | Yes |
| Fireplaces | Fireplace |
| # of Stories | 1 |
Exterior
| Exterior | Brick, Roof Composite Shngl, Trim Vinyl |
|---|---|
| Exterior Features | Columns, Fenced Back Yard, Patio Covered, Sprinkler System |
| Lot Description | Covenants, Restrictions |
| Roof | Roof Composite Shngl |
School Information
| Elementary | Van R Butler |
|---|---|
| Middle | Emerald Coast |
| High | South Walton |
Additional Information
| Days on Website | 29 |
|---|---|
| Zoning | Resid Single Family |
| Foreclosure | No |
| Short Sale | No |
| RE / Bank Owned | No |
| HOA Fees | 262.51 |
| HOA Fees Freq. | Quarterly |


