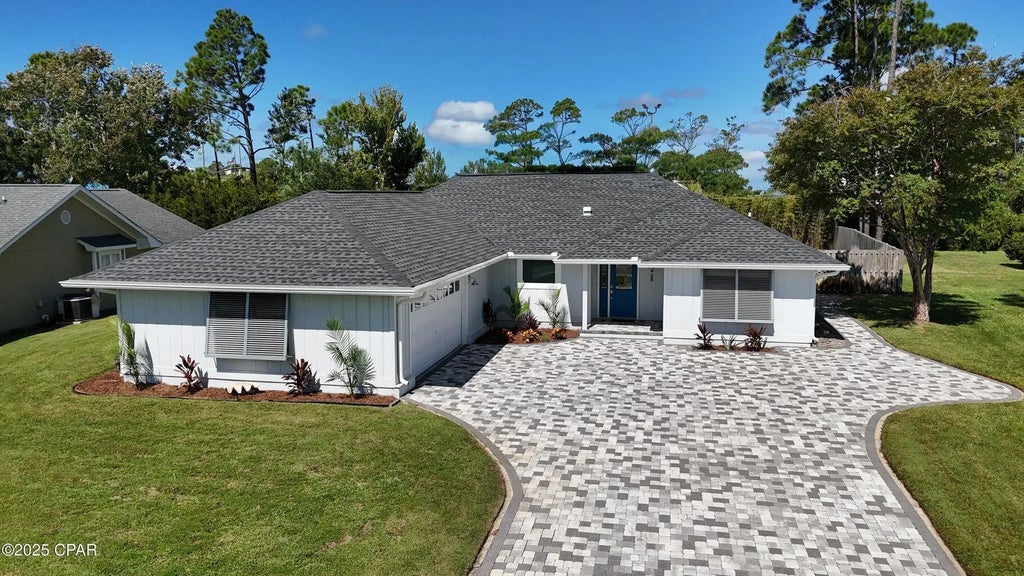About 468 Wahoo Road
Move-in ready and waiting for you. Renovated 3BR/2BA on Wahoo Road with approx. 2,182 sq ft, paver driveway, 2-car garage, and beautifully landscaped front and back yards. Hurricane-impact replacement windows bathe the home in natural light throughout, and the guest bath features a skylight. The open living area centers on a fireplace and flows to a kitchen finished with quartz countertops throughout the home. A mudroom-style drop zone sits just off the entry, and the spacious laundry room is exactly what everyone wants for everyday convenience. The split-bedroom floor plan provides great privacy. The primary bedroom features a tray ceiling, while the ensuite bath offers double vanities, a walk-in shower, and a beautiful soaking tub, plus a walk-in closet and directaccess to a screened Florida room overlooking the fenced, private backyard. Off the living room, a glass-enclosed flex room adds window seating along one wall and a second fireplaceideal as a den, studio, or playroom. Set in guard-gated Bay Point (Lot 619)a premier golf course community with canals and a full-service marina. The back gate is just a short distance from this home, putting you minutes from restaurants, beaches, and shopping.
Features of 468 Wahoo Road
| MLS® # | 985971 |
|---|---|
| Price | $575,000 |
| Bedrooms | 3 |
| Bathrooms | 2.00 |
| Full Baths | 2 |
| Square Footage | 2,182 |
| Acres | 0.37 |
| Year Built | 1987 |
| Type | Residential |
| Sub-Type | Detached Single Family |
| Style | Contemporary |
| Status | Active |
Community Information
| Address | 468 Wahoo Road |
|---|---|
| Area | Bay County |
| Subdivision | BAY POINT UNIT 1 |
| City | Panama City Beach |
| County | Bay |
| State | FL |
| Zip Code | 32408 |
Amenities
| Amenities | Dock, Gated Community, Golf, Marina, Playground |
|---|---|
| Utilities | Electric, Private Well, Public Sewer, Public Water, TV Cable |
| Parking Spaces | 2 |
| Parking | Covered, Garage, Garage Attached |
| # of Garages | 2 |
| Is Waterfront | No |
| Has Pool | No |
Interior
| Interior Features | Ceiling Beamed, Fireplace, Floor WW Carpet, Lighting Recessed, Pull Down Stairs, Split Bedroom |
|---|---|
| Appliances | Dishwasher, Disposal, Ice Machine, Microwave, Refrigerator, Stove/Oven Electric |
| Heating | Heat Cntrl Electric |
| Cooling | AC - Central Elect, Ceiling Fans |
| Has Basement | No |
| Fireplace | Yes |
| Fireplaces | Fireplace |
| # of Stories | 1 |
Exterior
| Exterior | Roof Composite Shngl, Siding Wood |
|---|---|
| Exterior Features | Fenced Back Yard, Patio Open, Sprinkler System |
| Lot Description | Cleared, Covenants, Restrictions, Sidewalk |
| Windows | Storm Windows |
| Roof | Roof Composite Shngl |
School Information
| Elementary | Patronis |
|---|---|
| Middle | Surfside |
| High | Arnold |
Additional Information
| Days on Website | 20 |
|---|---|
| Zoning | Resid Single Family |
| Foreclosure | No |
| Short Sale | No |
| RE / Bank Owned | No |
| HOA Fees | 1650.00 |
| HOA Fees Freq. | Annually |















































