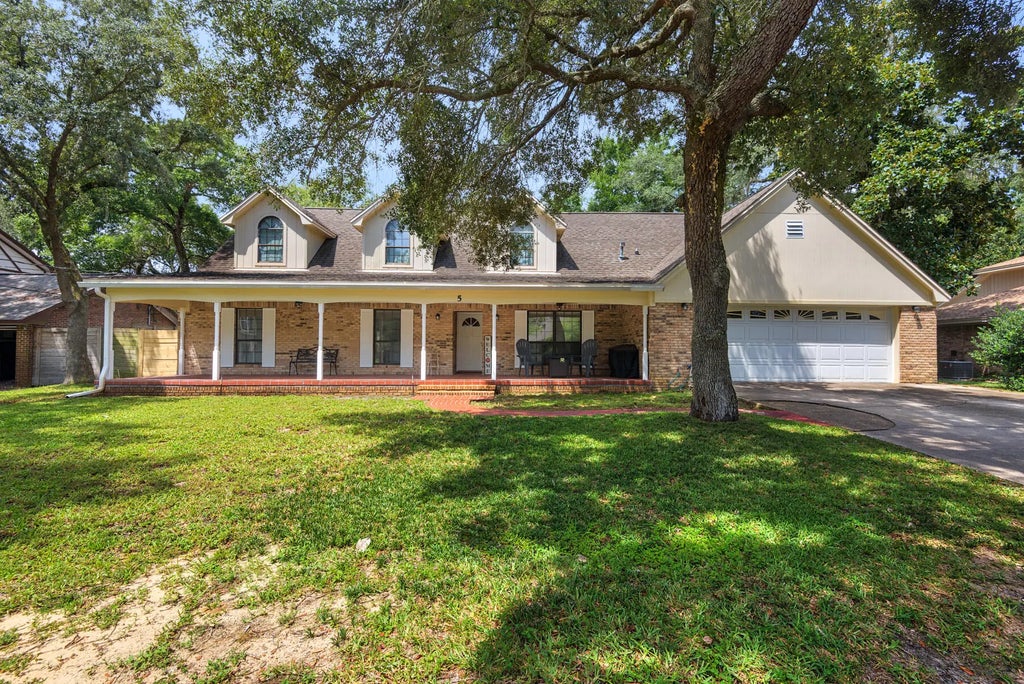About 5 Shady Lane
**Assumable VA Loan - 2.625%** Welcome to 5 Shady Lane, a 3,241sf custom-built home with huge potential in one of the area's most desirable locations. Surrounded by mature oaks, this property already offers great bones: vaulted ceilings, custom built-ins, a spacious great room with a brick fireplace, and a main-level master suite. Upstairs, a massive bonus room adds flexible living space--perfect for an additional bedroom, family room, or home office. The oversized two-car garage with workspace, private back patio, and charming covered front porch add even more value. Plus, enjoy deeded Sound access at the end of the street perfect for launching a kayak or paddleboard. Priced well below appraisal, this is a rare chance to update, customize, and build equity while creating your dreamcoastal retreat. **Seller agrees to new roof installation prior to closing with accepted full price offer. Transferrable termite bond. Schedule to come see it today!
Features of 5 Shady Lane
| MLS® # | 985904 |
|---|---|
| Price | $500,000 |
| Bedrooms | 4 |
| Bathrooms | 3.00 |
| Full Baths | 2 |
| Half Baths | 1 |
| Square Footage | 3,116 |
| Acres | 0.26 |
| Year Built | 1989 |
| Type | Residential |
| Sub-Type | Detached Single Family |
| Style | Traditional |
| Status | Pending |
| Last Taxes | 5986.09 |
| Last Tax Year | 2024 |
Community Information
| Address | 5 Shady Lane |
|---|---|
| Area | Fort Walton Beach |
| Subdivision | SHADY LANE |
| City | Mary Esther |
| County | Okaloosa |
| State | FL |
| Zip Code | 32569 |
Amenities
| Amenities | Deed Access, Waterfront |
|---|---|
| Utilities | Electric, Private Well, Public Sewer, Public Water |
| Parking Spaces | 2 |
| Parking | Garage, Oversized |
| # of Garages | 2 |
| Is Waterfront | No |
| Has Pool | No |
Interior
| Interior Features | Built-In Bookcases, Ceiling Crwn Molding, Ceiling Raised, Ceiling Vaulted, Fireplace, Floor Hardwood, Floor Tile, Floor Vinyl, Floor WW Carpet, Kitchen Island, Pantry, Pull Down Stairs, Washer/Dryer Hookup, Wet Bar, Window Bay, Woodwork Stained |
|---|---|
| Appliances | Auto Garage Door Opn, Central Vacuum, Cooktop, Dishwasher, Dryer, Microwave, Refrigerator W/IceMk, Smoke Detector, Stove/Oven Electric, Washer |
| Heating | Heat Cntrl Electric |
| Cooling | AC - Central Elect, Ceiling Fans |
| Has Basement | No |
| Fireplace | Yes |
| Fireplaces | Fireplace |
| # of Stories | 2 |
Exterior
| Exterior | Brick, Frame, Roof Dimensional Shg, Siding CmntFbrHrdBrd, Trim Wood |
|---|---|
| Exterior Features | Fenced Back Yard, Fenced Privacy, Patio Open, Porch, Porch Open |
| Lot Description | Covenants, Cul-De-Sac, Within 1/2 Mile to Water |
| Windows | Double Pane Windows |
| Roof | Roof Dimensional Shg |
| Construction | Frame |
School Information
| Elementary | Mary Esther |
|---|---|
| Middle | Bruner |
| High | Fort Walton Beach |
Additional Information
| Days on Website | 22 |
|---|---|
| Zoning | Resid Single Family |
| Foreclosure | No |
| Short Sale | No |
| RE / Bank Owned | No |
| HOA Fees | 300.00 |
| HOA Fees Freq. | Annually |

























































