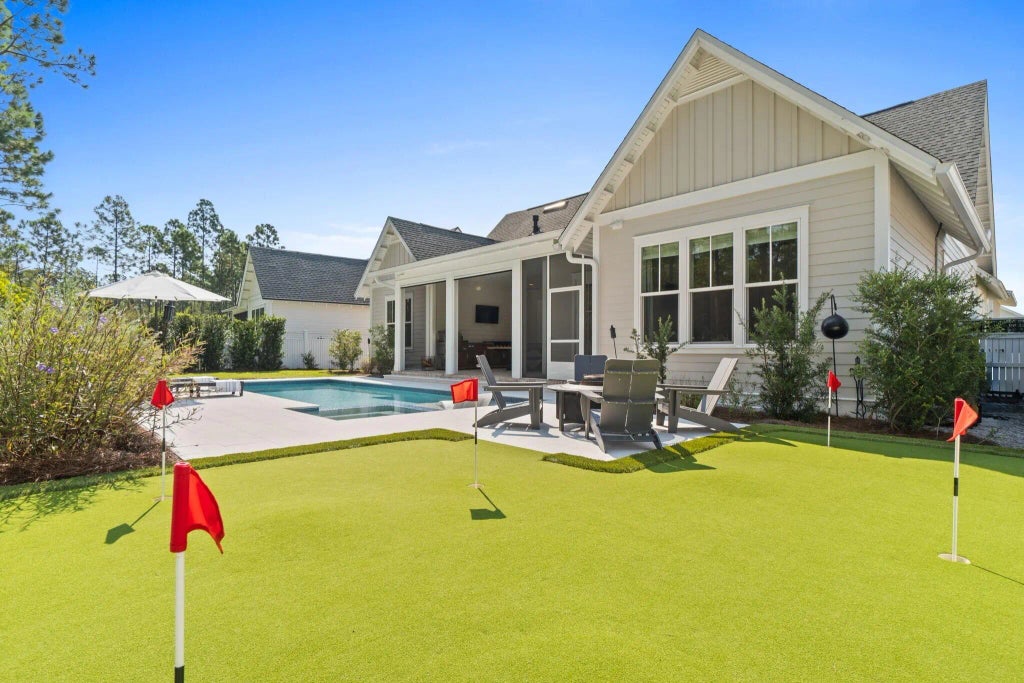About 30 W Firethorn Circle
Discover the sought-after Hawthorne floor plan, offering 4 Bedrooms, 4.5 Baths and a dedicated office, expertly crafted by Huff Homes, located in the desirable Watersound Origins community.This beautiful home boasts 2,700 square feet of thoughtfully designed living space, featuring four spacious bedrooms, each complemented by its own en suite bathroom for ultimate comfort and convenience.Upon entering, you will be welcomed by beautiful hardwood floors that flow seamlessly throughout the home. A dedicated office space and a convenient half bath enhance the functional layout, making it perfect for both work and relaxation. The inviting living area is centered around a cozy fireplace, accented by Iap and gap walls that add character and charm.The gourmet kitchen showcases upgraded appliances, making it a chef's dream, while the oversized back porch, complete with retractable screens, provides a perfect setting for outdoor entertaining. Enjoy your own private oasis with a heated saltwater pool and hot tub, all enveloped by a serene backyard that features a fabulous putting green. This home also includes a whole-home water filtration system, ensuring clean and refreshing water throughout the residence. Additional highlights include a screened-in breezeway leading to an oversized garage, ensuring ample space for all your storage needs. Located on a low-traffic street and backed up to a preserve, this property offers unparalleled privacy and tranquility. Don't miss out on this exquisite home that perfectly blends luxury living with modern convenience! Agent/Owner
Features of 30 W Firethorn Circle
| MLS® # | 985850 |
|---|---|
| Price | $1,599,999 |
| Bedrooms | 4 |
| Bathrooms | 5.00 |
| Full Baths | 4 |
| Half Baths | 1 |
| Square Footage | 2,700 |
| Year Built | 2023 |
| Type | Residential |
| Sub-Type | Detached Single Family |
| Style | Craftsman Style |
| Status | Active |
Community Information
| Address | 30 W Firethorn Circle |
|---|---|
| Area | 30A East |
| Subdivision | WATERSOUND ORIGINS |
| City | Inlet Beach |
| County | Walton |
| State | FL |
| Zip Code | 32461 |
Amenities
| Amenities | Community Room, Exercise Room, Fishing, Golf, Pickle Ball, Playground, Short Term Rental - Not Allowed, Tennis |
|---|---|
| Utilities | Gas - Natural, Public Sewer, Public Water |
| Parking Spaces | 2 |
| Parking | Garage Attached |
| # of Garages | 2 |
| Is Waterfront | No |
| Has Pool | Yes |
| Pool | Pool - In-Ground, Private |
Interior
| Interior Features | Breakfast Bar, Ceiling Crwn Molding, Fireplace, Floor Hardwood, Kitchen Island, Lighting Recessed, Pantry, Plantation Shutters, Walls Paneled, Washer/Dryer Hookup, Window Treatment All |
|---|---|
| Appliances | Auto Garage Door Opn, Dishwasher, Disposal, Dryer, Microwave, Refrigerator, Refrigerator W/IceMk, Stove/Oven Gas, Washer |
| Heating | Heat High Efficiency |
| Cooling | AC - Central Elect |
| Has Basement | No |
| Fireplace | Yes |
| Fireplaces | Fireplace |
| # of Stories | 1 |
Exterior
| Exterior | Roof Dimensional Shg, Siding CmntFbrHrdBrd |
|---|---|
| Exterior Features | Deck Covered, Fenced Back Yard, Fenced Privacy, Fireplace, Hot Tub, Pool - In-Ground, Porch Screened, Rain Gutter, Sprinkler System |
| Lot Description | Covenants, Restrictions, Survey Available, Wooded |
| Roof | Roof Dimensional Shg |
School Information
| Elementary | Dune Lakes |
|---|---|
| Middle | Emerald Coast |
| High | South Walton |
Additional Information
| Days on Website | 23 |
|---|---|
| Zoning | Resid Single Family |
| Foreclosure | No |
| Short Sale | No |
| RE / Bank Owned | No |
| HOA Fees | 585.00 |
| HOA Fees Freq. | Quarterly |









































































