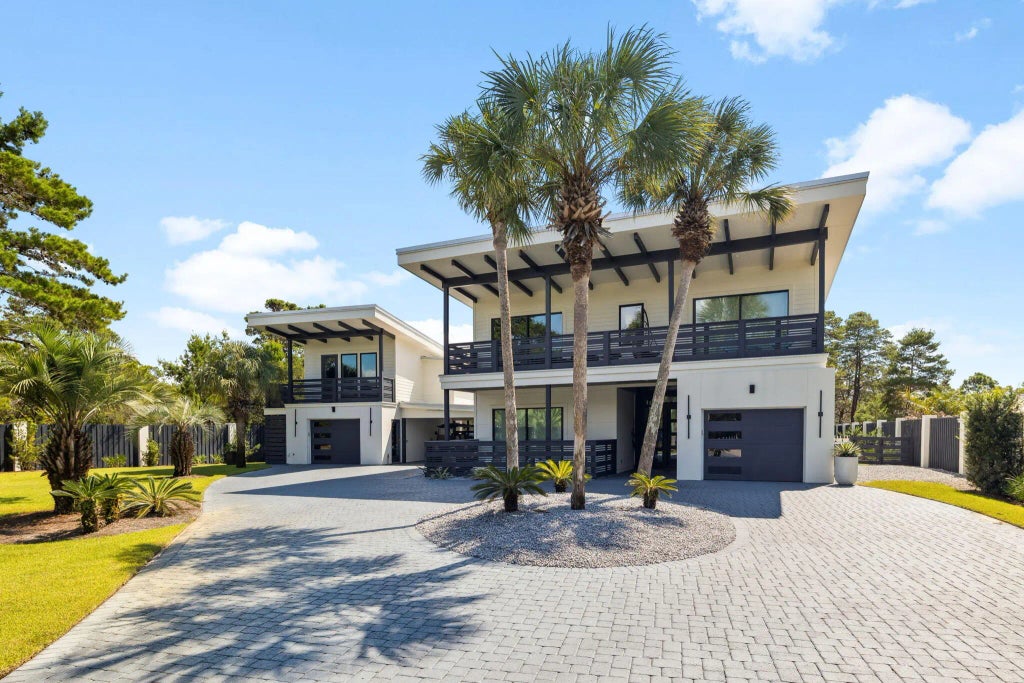About 114 E Surfside Drive
Welcome to an entertainer's dream home on a half-acre in The Pines of Blue Mountain Beach off Scenic Hwy 30A .This stunning contemporary home offers a true ''wow'' factor from the moment you arrive through the gated entrance. You'll be delighted by the open floor plan, where the kitchen, dining, and living areas seamlessly flow together, all featuring vaulted beamed ceilings, white oak floors, and unique lighting. A wall of sliding glass windows leads to a screened porch with oversized lounging and dining arrangements. Just steps away, the outdoor entertaining space awaits with an outdoor kitchen and covered pavilion with lounge seating, television, a circular dining table and ping pong! Delight under the stars by the outdoor fireplace, with cozy chairs.Children will love bouncing on the in ground trampoline or spending time in the the two-story playhouse, which can also easily serve as a yoga/art studio or office space. Enjoy the generously oversized heated saltwater pool with an attached spa and sun shelf. The gourmet kitchen boasts high-end Thermador appliances, two dishwashers, a 6-burner convection dual-fuel range, and a nugget ice maker in the pantry. The first-floor primary suite offers simple elegance with a private covered porch and firepit lounging. The second level includes a junior suite with a balcony, an extra-large shower, and a walk-in closet, along with two guest bedrooms each with a private bath. Separate living quarters are located above the second garage, providing additional space for guests with a full kitchen, living area, bedroom, and shower bath. The location is ideal, with Gulf Place just a 5-minute drive or a 10-minute bike ride away, providing access to numerous shops, restaurants, and the Ed Walline beach access. You can also easily reach Seaside via the bike path or Grand Boulevard with a quick 20-minute drive and Blue Mountain Beach within 2 minutes. This property offers versatility as a full-time residence, a vacation home, or an income-producing investment.
Features of 114 E Surfside Drive
| MLS® # | 985819 |
|---|---|
| Price | $3,399,000 |
| Bedrooms | 5 |
| Bathrooms | 7.00 |
| Full Baths | 5 |
| Half Baths | 2 |
| Square Footage | 3,491 |
| Acres | 0.56 |
| Year Built | 2021 |
| Type | Residential |
| Sub-Type | Detached Single Family |
| Style | Contemporary |
| Status | Active |
| Last Taxes | 21290.52 |
| Last Tax Year | 2024 |
Community Information
| Address | 114 E Surfside Drive |
|---|---|
| Area | 30A West |
| Subdivision | PINES OF BLUE MOUNTAIN |
| City | Santa Rosa Beach |
| County | Walton |
| State | FL |
| Zip Code | 32459 |
Amenities
| Utilities | Electric, Gas - Natural, Gas - Propane, Private Well, Public Sewer, Public Water |
|---|---|
| Parking Spaces | 2 |
| Parking | Carport Attached, Garage Attached |
| # of Garages | 2 |
| Is Waterfront | No |
| Has Pool | Yes |
| Pool | Pool - Heated, Pool - House, Pool - In-Ground, Private |
Interior
| Interior Features | Breakfast Bar, Ceiling Beamed, Ceiling Raised, Ceiling Vaulted, Fireplace Gas, Floor Hardwood, Floor Marble, Floor Tile, Furnished - All, Guest Quarters, Kitchen Island, Lighting Recessed, Pantry, Wet Bar, Window Treatment All, Woodwork Painted |
|---|---|
| Appliances | Dishwasher, Disposal, Dryer, Ice Machine, Microwave, Range Hood, Refrigerator W/IceMk, Smoke Detector, Stove/Oven Gas, Washer |
| Heating | Heat Cntrl Electric |
| Cooling | AC - 2 or More, AC - Central Elect, Ceiling Fans |
| Has Basement | No |
| Fireplace | Yes |
| Fireplaces | Fireplace Gas |
| # of Stories | 2 |
Exterior
| Exterior | Roof Metal, Siding CmntFbrHrdBrd, Slab, Stucco, Trim Wood |
|---|---|
| Exterior Features | Balcony, Fenced Lot-All, Fenced Privacy, Guest Quarters, Hot Tub, Pavillion/Gazebo, Pool - Heated, Pool - House, Pool - In-Ground, Porch Screened, Shower, Sprinkler System, Summer Kitchen, Yard Building |
| Lot Description | Dead End, Level |
| Windows | Storm Windows |
| Roof | Roof Metal |
| Foundation | Slab |
School Information
| Elementary | Van R Butler |
|---|---|
| Middle | Emerald Coast |
| High | South Walton |
Additional Information
| Days on Website | 22 |
|---|---|
| Zoning | Resid Single Family |
| Foreclosure | No |
| Short Sale | No |
| RE / Bank Owned | No |














































