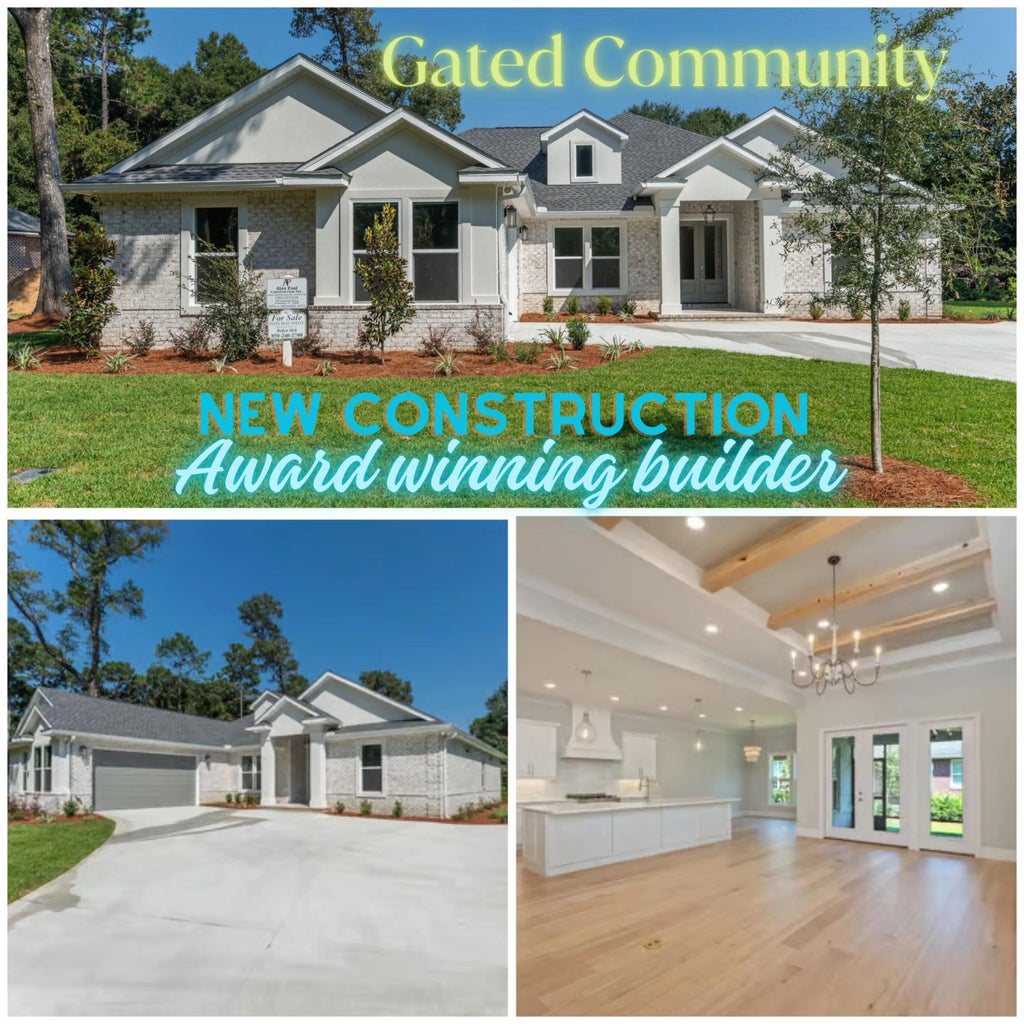About 2813 Pear Orchard Boulevard
GATED COMMUNITY! NEW CONSTRUCTION! Award winning builder with reputation for high quality designs and finishes. This impressive 5 bedroom 3 full bath home features beautiful hardwood flooring throughout, with tile in bathrooms, gas fireplace in living room, tray ceilings with wood beams, shiplap accent wall in foyer, hurricane impact rated windows and doors, natural gas cooking, high efficiency HVAC with full 10 year warranty, and a stunning kitchen with a massive island that is a full 11.8 feet long with functional cabinetry on BOTH sides. It's all in the ''DETAILS'' of this custom quality home, like the zero transition flush floor shower entries, deep drawer cabinet bases (solid wood and soft close), Spray foam insulation, gas lantern on porch, screened back porch, and so much more.
Features of 2813 Pear Orchard Boulevard
| MLS® # | 985804 |
|---|---|
| Price | $638,900 |
| Bedrooms | 5 |
| Bathrooms | 3.00 |
| Full Baths | 3 |
| Square Footage | 2,705 |
| Acres | 0.33 |
| Year Built | 2025 |
| Type | Residential |
| Sub-Type | Detached Single Family |
| Style | Traditional |
| Status | Active |
| Last Taxes | 316.64 |
| Last Tax Year | 2024 |
Community Information
| Address | 2813 Pear Orchard Boulevard |
|---|---|
| Area | Crestview Area |
| Subdivision | CLAIRES VINEYARD |
| City | Crestview |
| County | Okaloosa |
| State | FL |
| Zip Code | 32539 |
Amenities
| Amenities | Gated Community |
|---|---|
| Utilities | Electric, Gas - Natural, Public Water, Septic Tank, TV Cable, Underground |
| Parking Spaces | 2 |
| Parking | Garage Attached |
| # of Garages | 2 |
| Is Waterfront | No |
| Has Pool | No |
Interior
| Interior Features | Ceiling Beamed, Fireplace Gas, Floor Hardwood, Floor Tile, Kitchen Island, Pantry, Split Bedroom, Woodwork Painted |
|---|---|
| Appliances | Dishwasher, Microwave, Range Hood |
| Heating | Heat Pump Air To Air |
| Cooling | AC - High Efficiency |
| Has Basement | No |
| Fireplace | Yes |
| Fireplaces | Fireplace Gas |
| # of Stories | 1 |
Exterior
| Exterior | Brick, Frame, Roof Dimensional Shg, Stucco |
|---|---|
| Exterior Features | Fenced Lot-Part, Porch Screened |
| Roof | Roof Dimensional Shg |
| Construction | Frame |
School Information
| Elementary | Walker |
|---|---|
| Middle | Davidson |
| High | Crestview |
Additional Information
| Days on Website | 24 |
|---|---|
| Zoning | County, Resid Single Family |
| Foreclosure | No |
| Short Sale | No |
| RE / Bank Owned | No |
| HOA Fees | 300.00 |
| HOA Fees Freq. | Quarterly |





































































