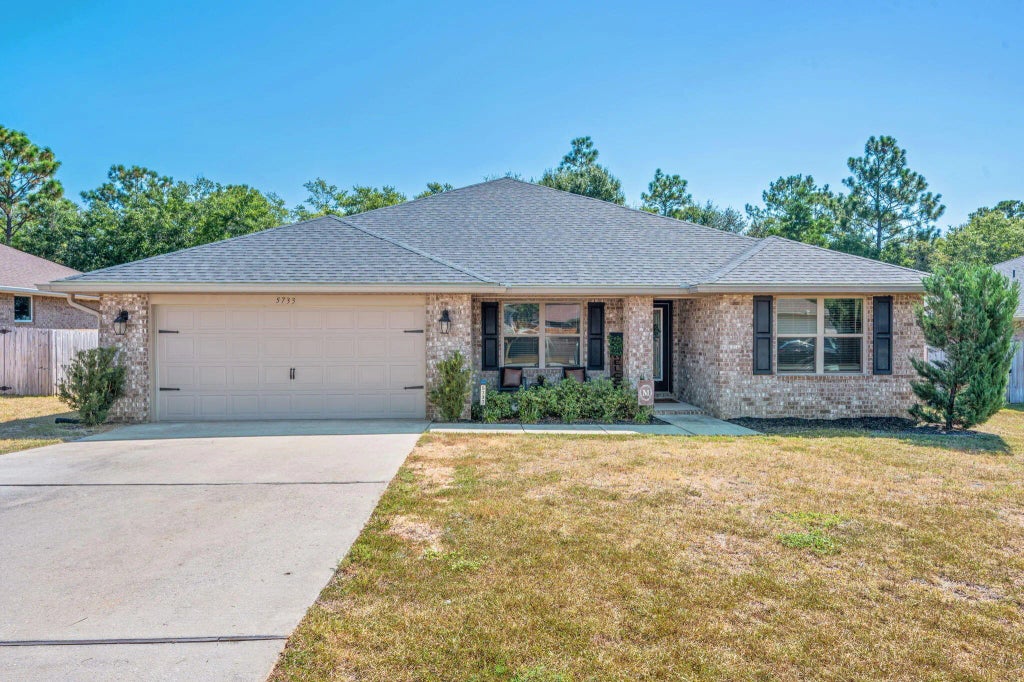About 5733 Marigold Loop
This is a stunning 4-year-old full brick home that combines modern luxury with comfort. It features 4 spacious bedrooms and a well-designed open floor plan. The interior boasts luxury vinyl flooring throughout, adding durability and style. The formal dining room is perfect for entertaining, while the open kitchen with an island and granite countertops offers a sleek, functional space for cooking and family gatherings. The primary suite includes a private bathroom with a separate tub and shower, providing a relaxing retreat. Outside, the private backyard with an open patio is ideal for outdoor activities and relaxing. The home also includes a 2-car garage and is conveniently located near the interstate and other amenities. Seller has an assumable VA 2.75 interest rate mortage.
Features of 5733 Marigold Loop
| MLS® # | 985792 |
|---|---|
| Price | $359,900 |
| Bedrooms | 4 |
| Bathrooms | 2.00 |
| Full Baths | 2 |
| Square Footage | 2,177 |
| Acres | 0.26 |
| Year Built | 2021 |
| Type | Residential |
| Sub-Type | Detached Single Family |
| Style | Traditional |
| Status | Active |
| Last Taxes | 2137.86 |
| Last Tax Year | 2024 |
Community Information
| Address | 5733 Marigold Loop |
|---|---|
| Area | Crestview Area |
| Subdivision | WILLOW CREEK PLANTATION |
| City | Crestview |
| County | Okaloosa |
| State | FL |
| Zip Code | 32539 |
Amenities
| Amenities | Community Room, Pavillion/Gazebo, Picnic Area, Playground, Pool |
|---|---|
| Utilities | Electric, Public Water, Septic Tank |
| Parking Spaces | 2 |
| Parking | Garage Attached |
| # of Garages | 2 |
| Is Waterfront | No |
| Has Pool | Yes |
| Pool | Pool - In-Ground, Community |
Interior
| Interior Features | Ceiling Tray/Cofferd, Ceiling Vaulted, Floor Vinyl, Kitchen Island, Lighting Recessed, Owner's Closet, Pantry, Pull Down Stairs, Washer/Dryer Hookup, Window Treatmnt Some |
|---|---|
| Appliances | Auto Garage Door Opn, Dishwasher, Fire Alarm/Sprinkler, Microwave, Oven Self Cleaning, Refrigerator, Smoke Detector, Smooth Stovetop Rnge, Stove/Oven Electric |
| Heating | Heat Cntrl Electric |
| Cooling | AC - Central Elect, Ceiling Fans |
| Has Basement | No |
| Fireplace | No |
| # of Stories | 1 |
Exterior
| Exterior | Brick, Roof Dimensional Shg, Slab |
|---|---|
| Exterior Features | Fenced Back Yard, Patio Open, Pool - In-Ground, Sprinkler System |
| Lot Description | Covenants, Interior, Restrictions |
| Windows | Double Pane Windows |
| Roof | Roof Dimensional Shg |
| Foundation | Slab |
School Information
| Elementary | Walker |
|---|---|
| Middle | Davidson |
| High | Crestview |
Additional Information
| Days on Website | 23 |
|---|---|
| Zoning | County, Resid Single Family |
| Foreclosure | No |
| Short Sale | No |
| RE / Bank Owned | No |
| HOA Fees | 485.00 |
| HOA Fees Freq. | Annually |




















































