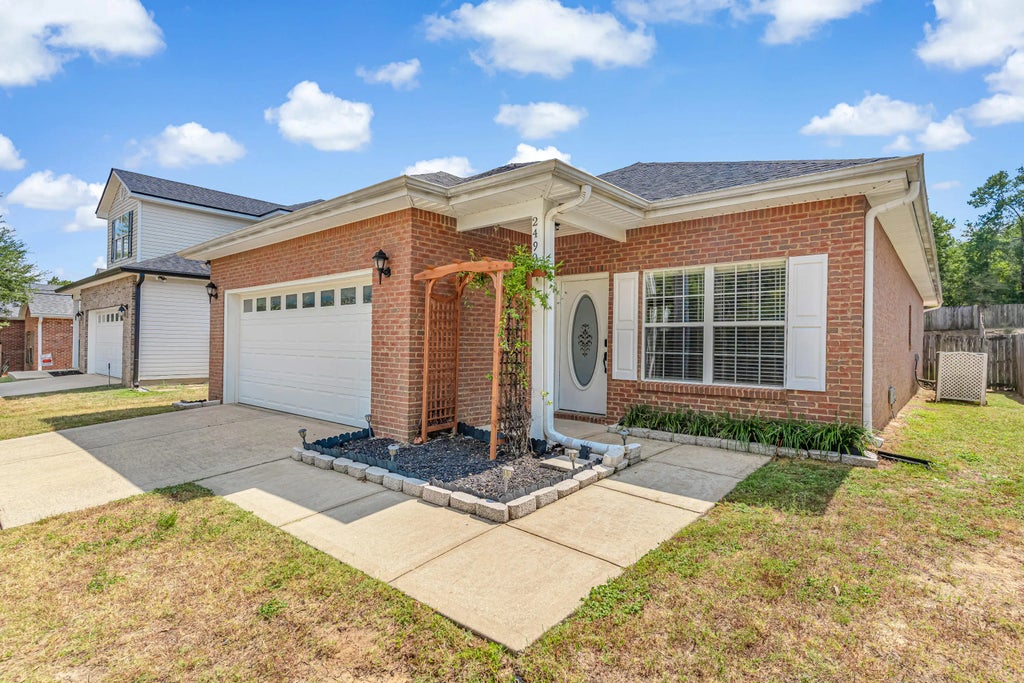About 2490 S Lakeview Drive
UNDER $300K! This home checks all the boxes--NEWER ROOF, HVAC, and HOT WATER HEATER give you peace of mind, while the thoughtful layout offers both style and comfort.Step inside to an open living space with vaulted ceilings, streaming natural light, and a cozy fireplace framed by a custom built-in--the perfect spot to showcase your treasures. The galley-style kitchen shines with NEW SS APPLIANCES, granite countertops, and a custom tile backsplash. Just off the kitchen, the dining room with chair rail detail provides plenty of space for hosting gatherings, big or small.The private master suite is a true retreat with trey ceilings and room for your full bedroom set. The master bath offers a double vanity, linen closet, and ample space to make mornings stress free. Two additional bedrooms are GENEROUSLY SIZED and filled with natural light, while the main bath is designed to surprise with its size and functionality. Love the outdoors? Step out back to your LARGE FENCED YARD, ready for your visionwhether that's a garden, play area, or entertainment space. With updated systems, timeless design features, and plenty of room to grow, this home is an incredible find under $300K!
Features of 2490 S Lakeview Drive
| MLS® # | 985726 |
|---|---|
| Price | $275,000 |
| Bedrooms | 3 |
| Bathrooms | 2.00 |
| Full Baths | 2 |
| Square Footage | 1,680 |
| Acres | 0.24 |
| Year Built | 2006 |
| Type | Residential |
| Sub-Type | Detached Single Family |
| Style | Contemporary |
| Status | Active |
| Last Taxes | 1460.09 |
| Last Tax Year | 2024 |
Community Information
| Address | 2490 S Lakeview Drive |
|---|---|
| Area | Crestview Area |
| Subdivision | LAKE SILVER 1ST ADDN |
| City | Crestview |
| County | Okaloosa |
| State | FL |
| Zip Code | 32536 |
Amenities
| Utilities | Community Water, Electric, Septic Tank, TV Cable |
|---|---|
| Parking Spaces | 2 |
| Parking | Garage Attached |
| # of Garages | 2 |
| Is Waterfront | No |
| Has Pool | No |
Interior
| Interior Features | Built-In Bookcases, Ceiling Tray/Cofferd, Ceiling Vaulted, Fireplace, Floor Hardwood, Floor Tile, Floor WW Carpet, Pantry, Pull Down Stairs, Split Bedroom, Washer/Dryer Hookup, Window Treatmnt Some, Woodwork Painted |
|---|---|
| Appliances | Auto Garage Door Opn, Microwave, Refrigerator W/IceMk, Smooth Stovetop Rnge |
| Heating | Heat Cntrl Electric |
| Cooling | AC - Central Elect, Ceiling Fans |
| Has Basement | No |
| Fireplace | Yes |
| Fireplaces | Fireplace |
| # of Stories | 1 |
Exterior
| Exterior | Brick, Roof Dimensional Shg, Slab, Trim Vinyl |
|---|---|
| Exterior Features | Fenced Privacy, Fireplace, Patio Covered, Porch, Rain Gutter |
| Lot Description | Interior, Survey Available |
| Windows | Double Pane Windows |
| Roof | Roof Dimensional Shg |
| Foundation | Slab |
School Information
| Elementary | Bob Sikes |
|---|---|
| Middle | Davidson |
| High | Crestview |
Additional Information
| Days on Website | 24 |
|---|---|
| Zoning | Resid Single Family |
| Foreclosure | No |
| Short Sale | No |
| RE / Bank Owned | No |




















