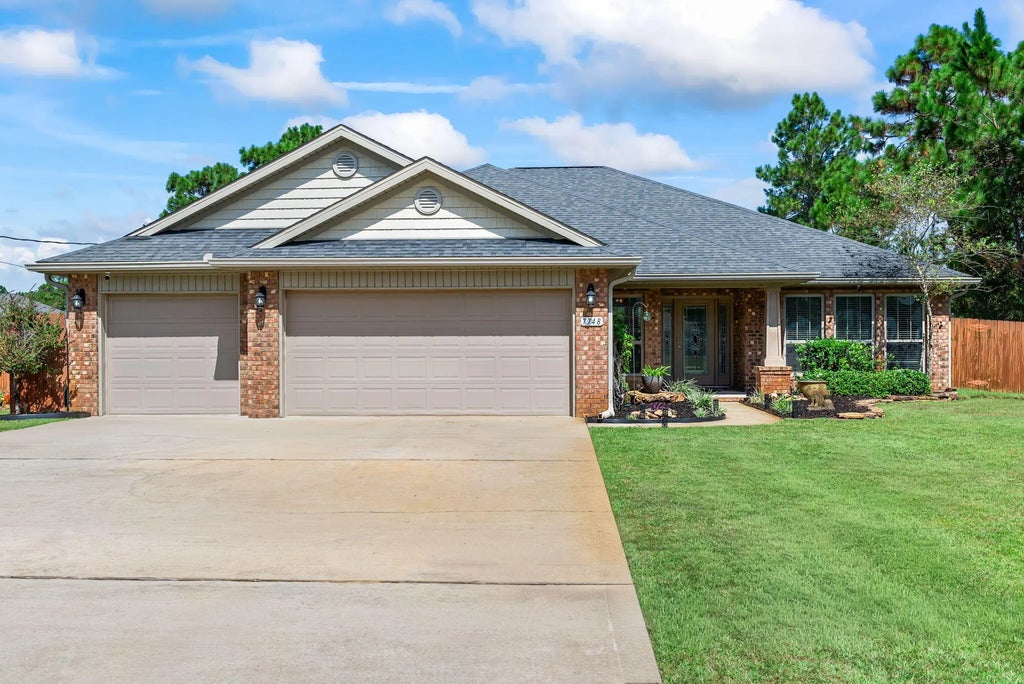About 7748 Fenwick Street
This beautifully designed 4-bdrm, 3-bthrm home offers the perfect blend of comfort and versatility and is exceptionally located on a quiet dead-end street in the desirable Holley By The Sea community. This plan features an open spacious main living room, dedicated dining area, a roomy breakfast nook, an office/sitting room and a Florida room with countless other possibilities. The kitchen has attractive granite countertops, an island with breakfast bar seating, pantry, and a new dishwasher. This split bedroom plan allows for additional privacy in the primary suite, which includes a luxurious walk-in tiled shower and two walk-in closets. The outdoor space is just as impressive with a large covered patio that has been extended creating the perfect sitting area for relaxing in the evenings.There is plenty of room on this large 1/2-acre lot for a future pool and entertaining is made simple with direct access to a bathroom from the patio. Additional highlights include front and rear rain gutters, a huge 12' x 25' workshop/garage with loft storage, wood privacy fence and Florida style landscaping. Holley By The Sea, residents enjoy access to multiple pools, a recreation center, workout facility, pickleball courts, sauna, waterfront access, a boat launch and more. This neighborhood offers not just a home, but a true lifestyle.
Features of 7748 Fenwick Street
| MLS® # | 985671 |
|---|---|
| Price | $549,900 |
| Bedrooms | 4 |
| Bathrooms | 3.00 |
| Full Baths | 3 |
| Square Footage | 2,569 |
| Acres | 0.47 |
| Year Built | 2014 |
| Type | Residential |
| Sub-Type | Detached Single Family |
| Style | Craftsman Style |
| Status | Active |
| Last Taxes | 2761.16 |
| Last Tax Year | 2024 |
Community Information
| Address | 7748 Fenwick Street |
|---|---|
| Area | Navarre/Gulf Breeze |
| Subdivision | HOLLEY BY THE SEA |
| City | Navarre |
| County | Santa Rosa |
| State | FL |
| Zip Code | 32566 |
Amenities
| Amenities | Community Room, Exercise Room, Fishing, Pavillion/Gazebo, Pickle Ball, Picnic Area, Playground, Pool |
|---|---|
| Utilities | Electric, Public Sewer, Public Water |
| Parking Spaces | 3 |
| Parking | Garage Attached, Garage Detached |
| # of Garages | 3 |
| Is Waterfront | No |
| Has Pool | Yes |
| Pool | Community |
Interior
| Interior Features | Breakfast Bar, Floor Tile, Kitchen Island, Pantry, Split Bedroom, Washer/Dryer Hookup |
|---|---|
| Appliances | Auto Garage Door Opn, Dishwasher, Microwave, Stove/Oven Electric |
| Heating | Heat Cntrl Electric |
| Cooling | AC - Central Elect, Ceiling Fans |
| Has Basement | No |
| Fireplace | No |
| # of Stories | 1 |
Exterior
| Exterior | Brick, Roof Dimensional Shg |
|---|---|
| Exterior Features | Fenced Back Yard, Hurricane Shutters, Lawn Pump, Patio Covered, Patio Open, Porch, Sprinkler System, Workshop |
| Lot Description | Interior, Level |
| Roof | Roof Dimensional Shg |
School Information
| Elementary | West Navarre |
|---|---|
| Middle | Woodlawn Beach |
| High | Navarre |
Additional Information
| Days on Website | 24 |
|---|---|
| Zoning | Resid Single Family |
| Foreclosure | No |
| Short Sale | No |
| RE / Bank Owned | No |
| HOA Fees | 565.00 |
| HOA Fees Freq. | Annually |































































