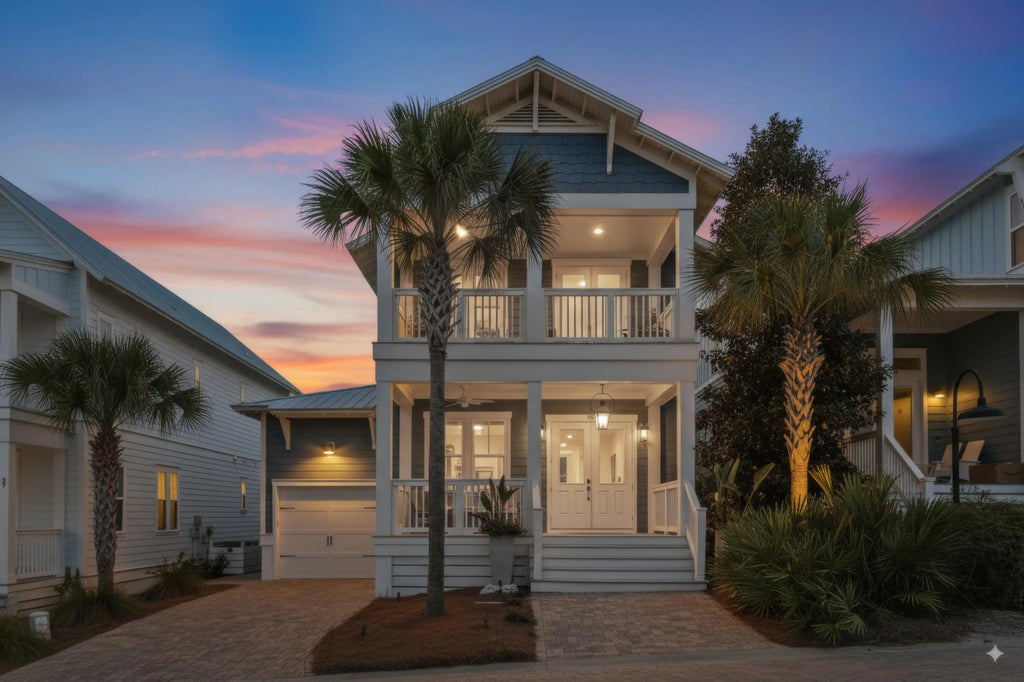About 404 Gulfview Circle
Discover coastal luxury in the heart of Highland Parks. Built in 2016 and never rented, this stunning 4-bedroom, 3.5-bath residence with 2,195 square feet of refined living space combines elegant finishes with thoughtful design for the perfect beach retreat. From the moment you arrive, double front porches welcome you with timeless Southern charm. Inside, the open-concept living, dining, and kitchen areas create a seamless flow, ideal for entertaining. The chef's kitchen is a showpiece, featuring a GE Cafe cooktop, French door refrigerator, and a built-in 144-bottle dual-zone wine fridge. Designer lighting, including an authentic Bevolo gas lantern, elevates the atmosphere throughout. The first-floor master suite offers a serene retreat, complete with limestone flooring, a spacious.......walk-in shower, and rain head fixture. Upstairs, three additional bedrooms and two full baths provide ample space for family and guests, with two bedrooms opening onto the large second-story porch. Outdoor living takes center stage with a screened-in porch with TV, perfect for game days, plus a private patio with firepit and fountain for evenings under the stars. After a day on the beach, unwind at Highland Parks' resort-style amenities, just steps away. The lagoon-style pool, hot tub, and pavilion create a coastal oasis unlike any other on 30A. This home blends luxury, comfort, and location to deliver the ultimate coastal lifestyle.
Features of 404 Gulfview Circle
| MLS® # | 985603 |
|---|---|
| Price | $1,275,000 |
| Bedrooms | 4 |
| Bathrooms | 4.00 |
| Full Baths | 3 |
| Half Baths | 1 |
| Square Footage | 2,195 |
| Year Built | 2016 |
| Type | Residential |
| Sub-Type | Detached Single Family |
| Style | Florida Cottage |
| Status | Active |
| Last Taxes | 9466.41 |
| Last Tax Year | 2024 |
Community Information
| Address | 404 Gulfview Circle |
|---|---|
| Area | 30A West |
| Subdivision | HIGHLAND PARKS |
| City | Santa Rosa Beach |
| County | Walton |
| State | FL |
| Zip Code | 32459 |
Amenities
| Amenities | BBQ Pit/Grill, Pavillion/Gazebo, Pets Allowed, Pool |
|---|---|
| Utilities | Community Water, Electric, Gas - Natural, Public Sewer, Public Water, Underground |
| Parking Spaces | 1 |
| Parking | Garage Attached |
| # of Garages | 1 |
| Is Waterfront | No |
| Has Pool | Yes |
| Pool | Community |
Interior
| Interior Features | Breakfast Bar, Floor Hardwood, Lighting Recessed, Pantry, Washer/Dryer Hookup, Window Treatment All, Woodwork Painted |
|---|---|
| Appliances | Auto Garage Door Opn, Cooktop, Dishwasher, Disposal, Dryer, Microwave, Oven Self Cleaning, Range Hood, Refrigerator, Refrigerator W/IceMk, Smoke Detector, Stove/Oven Dual Fuel, Stove/Oven Gas, Washer, Wine Refrigerator |
| Cooling | AC - 2 or More, Ceiling Fans |
| Has Basement | No |
| Fireplace | No |
| # of Stories | 2 |
Exterior
| Exterior | Roof Metal, Siding CmntFbrHrdBrd |
|---|---|
| Exterior Features | Patio Open, Porch, Porch Screened, Shower, Sprinkler System |
| Lot Description | Interior, Within 1/2 Mile to Water |
| Roof | Roof Metal |
School Information
| Elementary | Van R Butler |
|---|---|
| Middle | Emerald Coast |
| High | South Walton |
Additional Information
| Days on Website | 24 |
|---|---|
| Zoning | Resid Single Family |
| Foreclosure | No |
| Short Sale | No |
| RE / Bank Owned | No |
| HOA Fees | 635.00 |
| HOA Fees Freq. | Quarterly |






































































