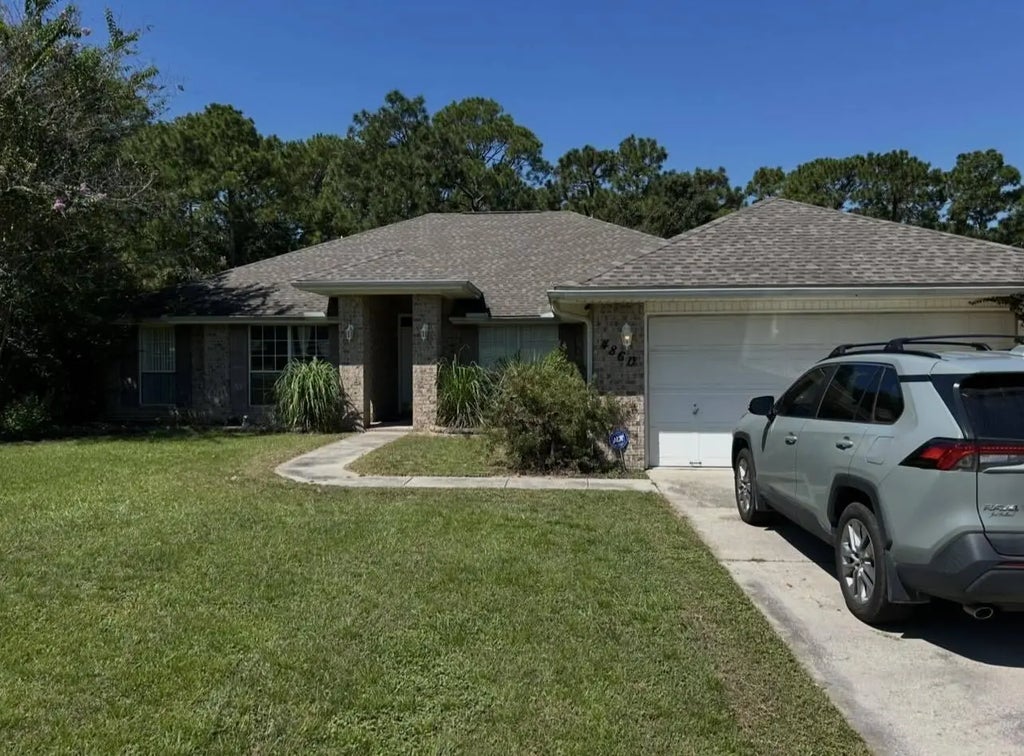About 4860 Orlimar Street
Welcome to 4860 Orlimar Street, a meticulously maintained brick home built in 2000, offering modern living at its finest! This stunning residence has four bedrooms, two bathrooms and a spacious 2556 sq ft layout that caters to all your lifestyle needs. Step inside to discover an open floor plan that seamlessly connects the spacious living area with vaulted ceilings to a large kitchen with vaulted ceilings, ideal for entertaining. The separate dining room adds to the elegance, making family dinners a pleasure. The expansive primary bedroom boasts his and her custom closets providing ample storage and a large bathroom that includes a garden tub.With four well appointed bedrooms this home also features an office that can easily serve as a fifth bedroom, a flexible space, serve as a gym and/or playroom. Convenience is key with a large laundry room and a spacious two-car garage, offering plenty of room for vehicles and storage. Outdoor enthusiasts will enjoy the newly built deck (2025) and fenced backyard, perfect for gatherings or peaceful relaxation. The property includes a 12x24 shed with electricity, providing extra storage or workspace. Additionally, a slate pool table complete with accessories conveys with the home, adding to the allure of this incredible property. New roof (2018) New AC (2024) Don't miss your chance to own this gem in Crestview! Schedule your showing today!
Features of 4860 Orlimar Street
| MLS® # | 985418 |
|---|---|
| Price | $389,000 |
| Bedrooms | 4 |
| Bathrooms | 2.00 |
| Full Baths | 2 |
| Square Footage | 2,556 |
| Acres | 0.36 |
| Year Built | 2000 |
| Type | Residential |
| Sub-Type | Detached Single Family |
| Style | Contemporary |
| Status | Active |
| Last Taxes | 1446.87 |
| Last Tax Year | 2024 |
Community Information
| Address | 4860 Orlimar Street |
|---|---|
| Area | Crestview Area |
| Subdivision | FOXWOOD ADDITION S/D |
| City | Crestview |
| County | Okaloosa |
| State | FL |
| Zip Code | 32536 |
Amenities
| Amenities | Pets Allowed |
|---|---|
| Utilities | Electric, Public Water, Septic Tank, Tap Fee Paid |
| Parking Spaces | 2 |
| Parking | Garage Attached |
| # of Garages | 2 |
| Is Waterfront | No |
| Has Pool | No |
Interior
| Interior Features | Breakfast Bar, Ceiling Vaulted, Kitchen Island, Pantry, Split Bedroom, Washer/Dryer Hookup |
|---|---|
| Appliances | Dishwasher, Refrigerator, Stove/Oven Electric |
| Heating | Heat Cntrl Electric |
| Cooling | AC - Central Elect, Ceiling Fans |
| Has Basement | No |
| Fireplace | No |
| # of Stories | 1 |
Exterior
| Exterior | Brick, Roof Fiberglass, Slab |
|---|---|
| Exterior Features | Deck Open, Porch |
| Roof | Roof Fiberglass |
| Foundation | Slab |
School Information
| Elementary | Antioch |
|---|---|
| Middle | Davidson |
| High | Crestview |
Additional Information
| Days on Website | 27 |
|---|---|
| Zoning | County, Resid Single Family |
| Foreclosure | No |
| Short Sale | No |
| RE / Bank Owned | No |





































