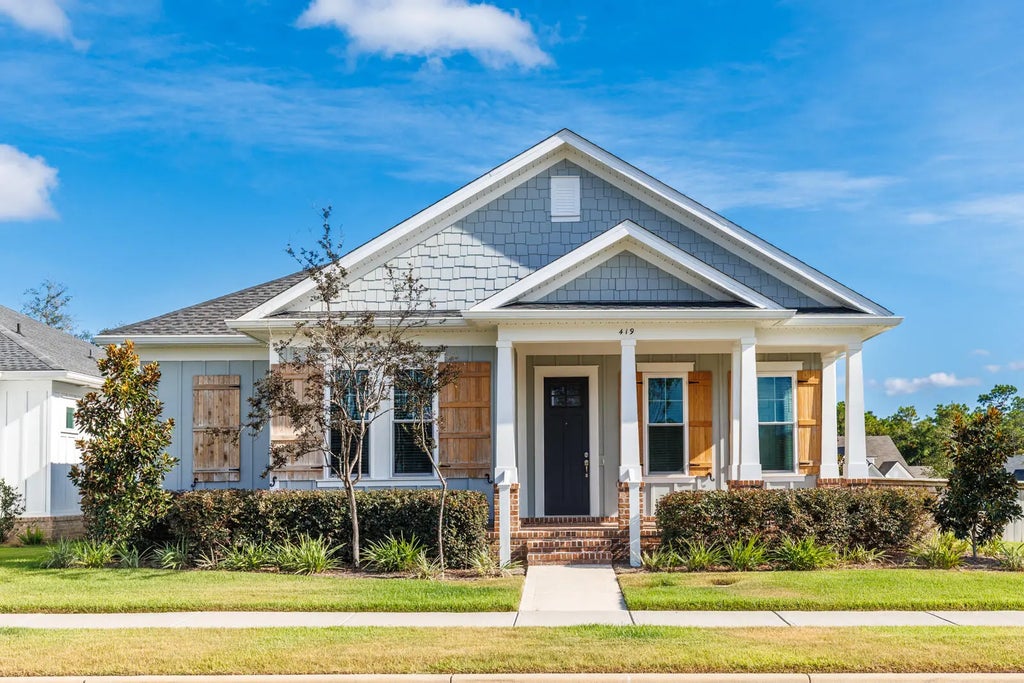About 419 Sweetgrass Lane
Beautiful Craftsman-Style Home on a Large Corner Lot in Deer Moss Creek Phase 2!Welcome to this stunning single-story Craftsman home, ideally located in the highly desirable Deer Moss Creek Phase 2 community. Situated on a spacious corner lot, this home is just steps away from the new clubhouse, resort-style pool, children's playground, half basketball court, gazebo, school bus stop, and scenic walking trails--offering convenience and a vibrant neighborhood lifestyle. Enjoy relaxing on the charming front porch, perfect for your morning coffee or evening wind-down. Inside, this thoughtfully designed home features 4 spacious bedrooms, plus a flex room perfect for an office, playroom, home gym, or even a 5th bedroom. With 3 full bathrooms, an open floor plan, 10' ceilings, and LVP flooringthroughout, the home blends style, functionality, and flexibility for modern living.
The heart of the home is a beautifully appointed kitchen, complete with quartz countertops, gas cooktop, custom shiplap hood, wall oven and microwave, and a French door refrigerator, perfect for cooking and entertaining. The primary suite is a true retreat, offering ample space to relax and recharge. It includes an oversized walk-in closet with generous space to accommodate all your wardrobe needs. Enjoy the outdoors from your screened-in side porch, which leads to a fenced side yard, a perfect space for children or pets to play safely. The home also features a deep 27-foot, two-car garage with private access from a rear alley, enhancing both privacy and curb appeal.





























































