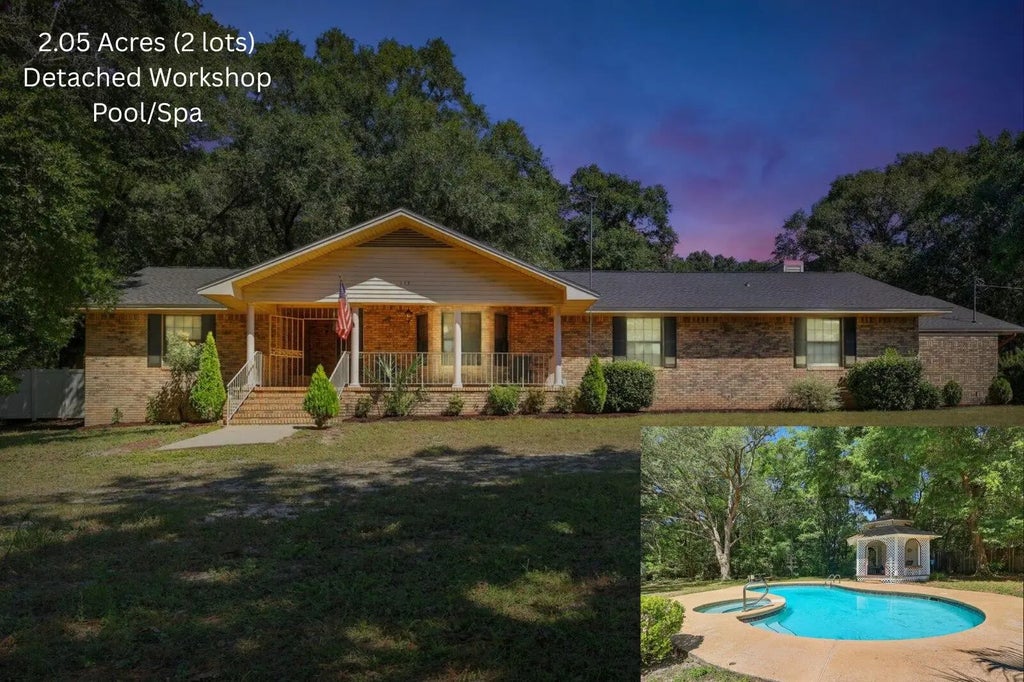About 113 Thurston Place
When space and privacy is what you want, this is the property you need to see! Located on two lots totaling over 2 acres, this home is ready for someone to make it the grand residence it was in years past. 3 very large bedrooms. Master bedroom has huge ensuite with separate shower and tub. Two separated vanities. Walk in closet as well as two other closets plus linen. It also has the sweetest private patio off the master to enjoy morning coffee or afternoon cocktails. The kitchen is very spacious and functional. Two separate living spaces, one boasting a huge beautiful fire place for the family to gather around during the holidays. There is a huge Florida room overlooking the pool and spa. The outdoor gazebo needs some love but it offers a half bath for the pool attendees and shelter...from the sun. It would make a great place for an outdoor kitchen. There is a separate 24x35 ft garage with a loft. Cleared fenced in space great for pets or a friendly sports game. The roof is 2024. HVAC is 2014 according to the stickers. There is a propane tank for the pool/spa heater. Pool needs to be resurfaced but Sellers just installed new pool pump, new salt cell and salt generator.
Features of 113 Thurston Place
| MLS® # | 985405 |
|---|---|
| Price | $365,000 |
| Bedrooms | 3 |
| Bathrooms | 2.00 |
| Full Baths | 2 |
| Square Footage | 2,312 |
| Acres | 2.05 |
| Year Built | 1985 |
| Type | Residential |
| Sub-Type | Detached Single Family |
| Style | Ranch |
| Status | Active |
| Last Taxes | 2752.32 |
| Last Tax Year | 2024 |
Community Information
| Address | 113 Thurston Place |
|---|---|
| Area | Crestview Area |
| Subdivision | KENNEDY LAKES 1ST ADDN 2 |
| City | Crestview |
| County | Okaloosa |
| State | FL |
| Zip Code | 32536 |
Amenities
| Utilities | Electric, Gas - Propane, Public Water, Septic Tank |
|---|---|
| Parking Spaces | 4 |
| Parking | Detached, Garage, Garage Attached, Garage Detached, Guest, Other, RV |
| # of Garages | 4 |
| Is Waterfront | No |
| Has Pool | Yes |
| Pool | Pool - Gunite Concrt, Pool - In-Ground, Private |
Interior
| Interior Features | Fireplace, Floor Laminate, Floor WW Carpet, Furnished - None, Pantry, Split Bedroom, Wallpaper, Washer/Dryer Hookup |
|---|---|
| Appliances | Cooktop, Dishwasher, Dryer, Microwave, Refrigerator, Stove/Oven Electric, Washer |
| Cooling | AC - Central Elect |
| Has Basement | No |
| Fireplace | Yes |
| Fireplaces | Fireplace |
| # of Stories | 1 |
Exterior
| Exterior | Brick |
|---|---|
| Exterior Features | Fenced Back Yard, Hot Tub, Pool - Gunite Concrt, Pool - In-Ground, Sprinkler System, Workshop |
| Lot Description | Interior, Level, Wooded |
School Information
| Elementary | Northwood |
|---|---|
| Middle | Davidson |
| High | Crestview |
Additional Information
| Days on Website | 28 |
|---|---|
| Zoning | Resid Single Family |
| Foreclosure | No |
| Short Sale | No |
| RE / Bank Owned | No |































