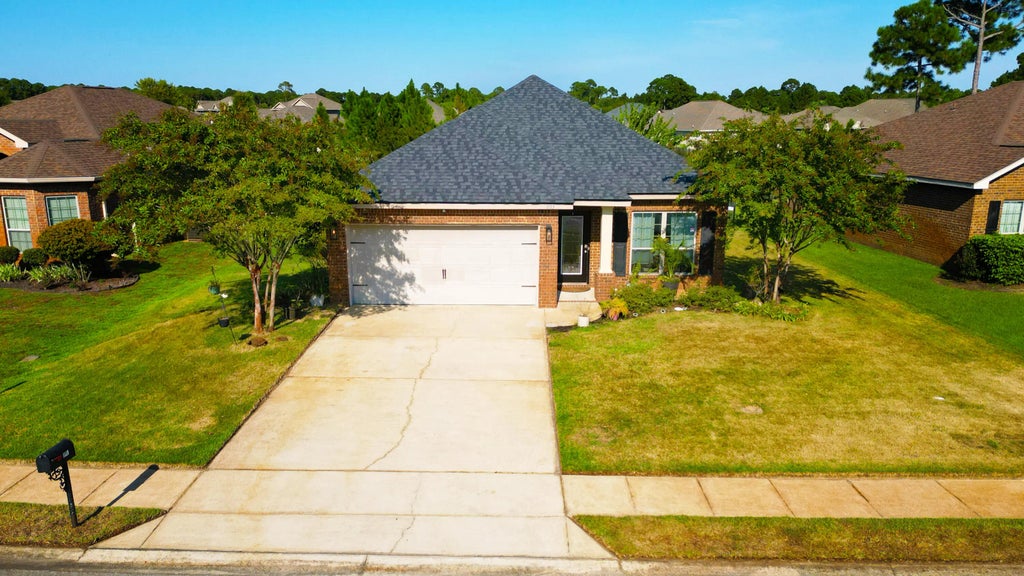About 805 Cocobolo Drive
Welcome to Driftwood Estates, where charm meets convenience! This beautifully maintained 3BR/2BA home with an additional flex space offers one of the community's most desirable settings--overlooking a pond in the rear and facing another green space with water views in the front.Step inside to an open layout highlighted by graceful archways, crown molding, and tile floors throughout. The updated kitchen features quartz counters, a large island, coastal-inspired backsplash, and ample cabinetry, flowing seamlessly into the dining and living areas.The spacious primary suite boasts a tray ceiling and spa-like bath with dual quartz vanities, soaking tub, and walk-in tiled shower. Two guest bedrooms are generously sized, and the bonusroom offers flexibility as an office, media room, or formal dining. Enjoy tranquil Florida living from the enclosed back patio, fenced yard, and direct pond access for fishing or relaxing. With a two-car garage, new roof, laundry with storage, and manicured landscaping, this move-in ready home checks every box!
Features of 805 Cocobolo Drive
| MLS® # | 985374 |
|---|---|
| Price | $439,000 |
| Bedrooms | 3 |
| Bathrooms | 2.00 |
| Full Baths | 2 |
| Square Footage | 1,752 |
| Acres | 0.17 |
| Year Built | 2012 |
| Type | Residential |
| Sub-Type | Detached Single Family |
| Style | Ranch |
| Status | Active |
| Waterfront | Pond |
| Waterview | Pond |
| Last Taxes | 3479.68 |
| Last Tax Year | 2024 |
Community Information
| Address | 805 Cocobolo Drive |
|---|---|
| Area | North Santa Rosa Beach |
| Subdivision | DRIFTWOOD ESTATES |
| City | Santa Rosa Beach |
| County | Walton |
| State | FL |
| Zip Code | 32459 |
Amenities
| Amenities | BBQ Pit/Grill, Community Room, Fishing, Handball, Pavillion/Gazebo, Pets Allowed, Pickle Ball, Picnic Area, Playground, Pool, Tennis |
|---|---|
| Utilities | Community Sewer, Electric, Public Water |
| Parking Spaces | 2 |
| Parking | Garage Attached |
| # of Garages | 2 |
| Is Waterfront | Yes |
| Waterfront | Pond |
| Has Pool | Yes |
| Pool | Community |
Interior
| Interior Features | Ceiling Crwn Molding, Ceiling Raised, Ceiling Tray/Cofferd, Ceiling Vaulted, Floor Tile, Kitchen Island, Lighting Recessed |
|---|---|
| Appliances | Auto Garage Door Opn, Dishwasher, Disposal, Fire Alarm/Sprinkler, Microwave, Refrigerator, Stove/Oven Electric |
| Heating | Heat Cntrl Electric |
| Cooling | AC - Central Elect, Ceiling Fans |
| Has Basement | No |
| Fireplace | No |
| # of Stories | 1 |
Exterior
| Exterior | Brick, Roof Dimensional Shg |
|---|---|
| Exterior Features | Fenced Back Yard, Patio Covered, Patio Enclosed, Sprinkler System |
| Lot Description | Covenants, Easements, Sidewalk |
| Windows | Double Pane Windows |
| Roof | Roof Dimensional Shg |
School Information
| Elementary | Van R Butler |
|---|---|
| Middle | Emerald Coast |
| High | South Walton |
Additional Information
| Days on Website | 27 |
|---|---|
| Zoning | Resid Single Family |
| Foreclosure | No |
| Short Sale | No |
| RE / Bank Owned | No |
| HOA Fees | 267.00 |
| HOA Fees Freq. | Quarterly |












































