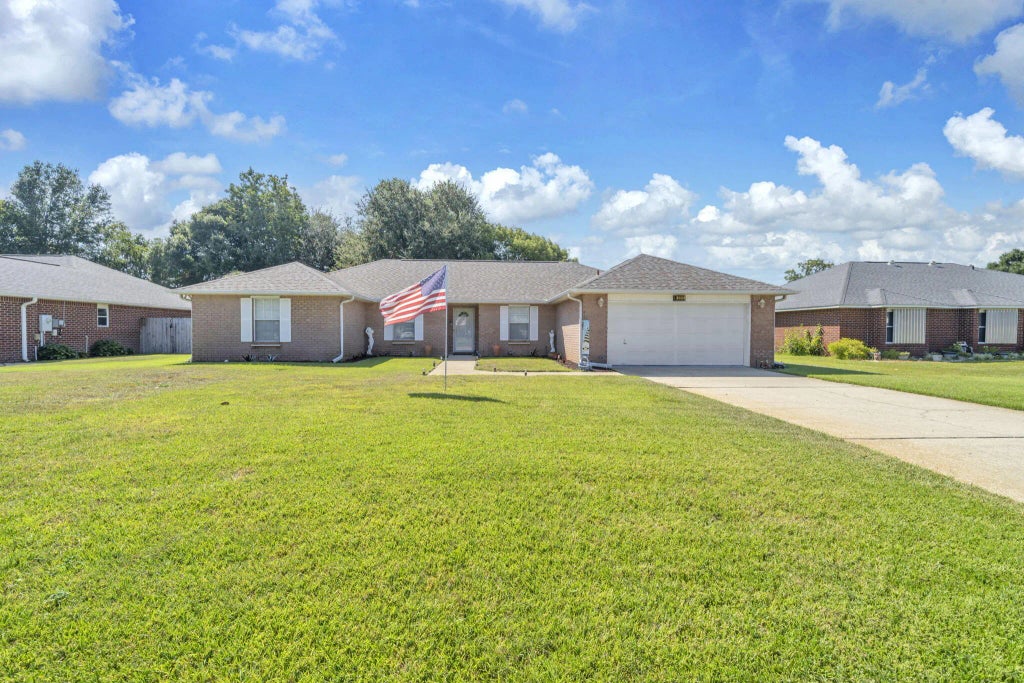About 1255 Shipley Drive
Cimarron floor plan. One owner home in Raintree. All brick home with nice large rooms. As you walk into your home you have your living room to your left and your formal dining to your right and your Family room is directly in front of you. You will love the fireplace for those cozy Winter nights. In your family room you have sliders that lead out to your 12x20 Florida room. Large back yard that is waiting for your pool. The eat in kitchen with a large island is to the right of the Family room. You also have an entrance from the formal dining. Your 17x15 master suite and ensuite are to the right of the kitchen. Your ensuite has both a large soaking tub but a separate shower. Large double sink counter. On the other side of the house is your 3 guest bedrooms and guest bathroom.Your laundry room is between your kitchen and the garage. You have a lawn pump and a sprinkler system to help maintain your yard. Pull down steps in the garage.
Features of 1255 Shipley Drive
| MLS® # | 985283 |
|---|---|
| Price | $489,900 |
| Bedrooms | 4 |
| Bathrooms | 2.00 |
| Full Baths | 2 |
| Square Footage | 2,045 |
| Acres | 0.29 |
| Year Built | 1996 |
| Type | Residential |
| Sub-Type | Detached Single Family |
| Style | Contemporary |
| Status | Pending |
| Last Taxes | 1926.03 |
| Last Tax Year | 2024 |
Community Information
| Address | 1255 Shipley Drive |
|---|---|
| Area | Niceville |
| Subdivision | RAINTREE ESTATES |
| City | Niceville |
| County | Okaloosa |
| State | FL |
| Zip Code | 32578 |
Amenities
| Utilities | Electric, Phone, Private Well, Public Sewer, Public Water, TV Cable |
|---|---|
| Parking Spaces | 2 |
| Parking | Garage Attached |
| # of Garages | 2 |
| Is Waterfront | No |
| Has Pool | No |
Interior
| Interior Features | Floor Tile, Floor WW Carpet, Kitchen Island, Pull Down Stairs |
|---|---|
| Appliances | Auto Garage Door Opn, Dishwasher, Disposal, Dryer, Range Hood, Refrigerator, Stove/Oven Electric, Washer |
| Heating | Heat Cntrl Electric |
| Cooling | AC - Central Elect, Ceiling Fans |
| Has Basement | No |
| Fireplace | No |
| # of Stories | 1 |
Exterior
| Exterior | Brick, Roof Dimensional Shg |
|---|---|
| Exterior Features | Hurricane Shutters, Lawn Pump |
| Lot Description | Flood Insurance Req, Interior, Level, Within 1/2 Mile to Water |
| Roof | Roof Dimensional Shg |
School Information
| Elementary | Bluewater |
|---|---|
| Middle | Choice-Destin/Ruckel |
| High | Niceville |
Additional Information
| Days on Website | 30 |
|---|---|
| Zoning | Resid Single Family |
| Foreclosure | No |
| Short Sale | No |
| RE / Bank Owned | No |
| HOA Fees | 150.00 |
| HOA Fees Freq. | Annually |




































