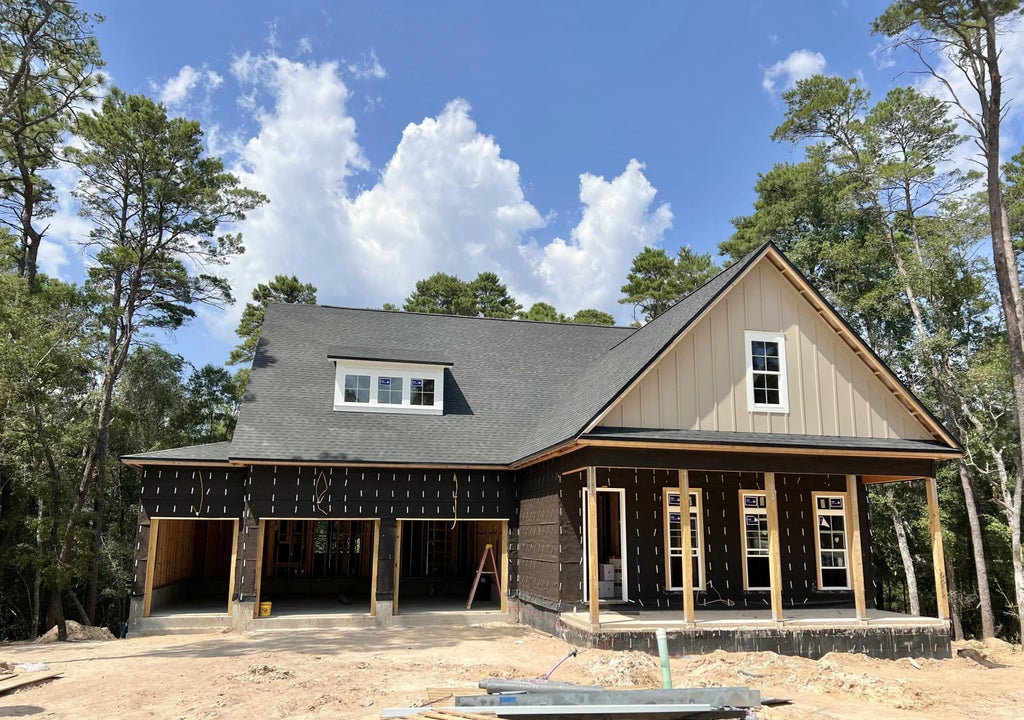About 237 Foxglove Run
Estimated completion Feb/March 2026! The Anna Basement Plan - Loaded with Upgrades and Showcasing a Breathtaking View! A charming, large front porch sets the tone as you enter this thoughtfully designed home. The open-concept kitchen features ample cabinetry, a large pantry, a beautiful center island, and flows seamlessly into a spacious living area that captures gorgeous nature views. The main floor features the primary suite with stunning view of the woods, along with two walk-in closets and a luxurious en-suite bathroom. An additional bedroom with a full bath on the main level provides flexibility for guests or family. Step out onto the covered back porch, the perfect spot to relax and unwind while enjoying the peaceful surroundings. The home also includes a 3-car front-load garageproviding both convenience and curb appeal. Downstairs, the finished basement expands your living space with two additional bedrooms, each with its own full bathroom and walk-in closet. A private study, cozy parlor, and an expansive recreational/family room offer endless possibilities for work, play, or entertainment. A covered back patio completes the lower level, ideal for hosting or simply enjoying the outdoors.
Features of 237 Foxglove Run
| MLS® # | 985261 |
|---|---|
| Price | $1,329,990 |
| Bedrooms | 4 |
| Bathrooms | 5.00 |
| Full Baths | 4 |
| Half Baths | 1 |
| Square Footage | 4,364 |
| Acres | 0.20 |
| Year Built | 2025 |
| Type | Residential |
| Sub-Type | Detached Single Family |
| Style | Craftsman Style |
| Status | Active |
| Last Taxes | 38.86 |
| Last Tax Year | 2024 |
Community Information
| Address | 237 Foxglove Run |
|---|---|
| Area | Niceville |
| Subdivision | DEER MOSS CREEK |
| City | Niceville |
| County | Okaloosa |
| State | FL |
| Zip Code | 32578 |
Amenities
| Amenities | Community Room, Pavillion/Gazebo, Pets Allowed, Playground, Pool, TV Cable |
|---|---|
| Utilities | Electric, Gas - Natural, Lift Station, Phone, Public Sewer, Public Water, TV Cable, Underground |
| Parking Spaces | 3 |
| Parking | Garage Attached |
| # of Garages | 3 |
| Is Waterfront | No |
| Has Pool | Yes |
| Pool | Community |
Interior
| Interior Features | Floor Hardwood, Floor Tile, Kitchen Island, Newly Painted, Pantry, Split Bedroom, Washer/Dryer Hookup |
|---|---|
| Appliances | Auto Garage Door Opn, Cooktop, Dishwasher, Disposal, Microwave, Range Hood, Refrigerator W/IceMk, Smoke Detector |
| Cooling | AC - 2 or More, Ceiling Fans |
| Has Basement | No |
| Fireplace | No |
| # of Stories | 2 |
Exterior
| Exterior | Roof Dimensional Shg, Siding Brick Some, Siding CmntFbrHrdBrd |
|---|---|
| Exterior Features | Balcony, Columns, Porch, Sprinkler System |
| Lot Description | Covenants, Curb & Gutter, Sidewalk |
| Roof | Roof Dimensional Shg |
School Information
| Elementary | Plew |
|---|---|
| Middle | Ruckel |
| High | Niceville |
Additional Information
| Days on Website | 30 |
|---|---|
| Zoning | Resid Single Family |
| Foreclosure | No |
| Short Sale | No |
| RE / Bank Owned | No |
| HOA Fees | 230.00 |
| HOA Fees Freq. | Quarterly |
















