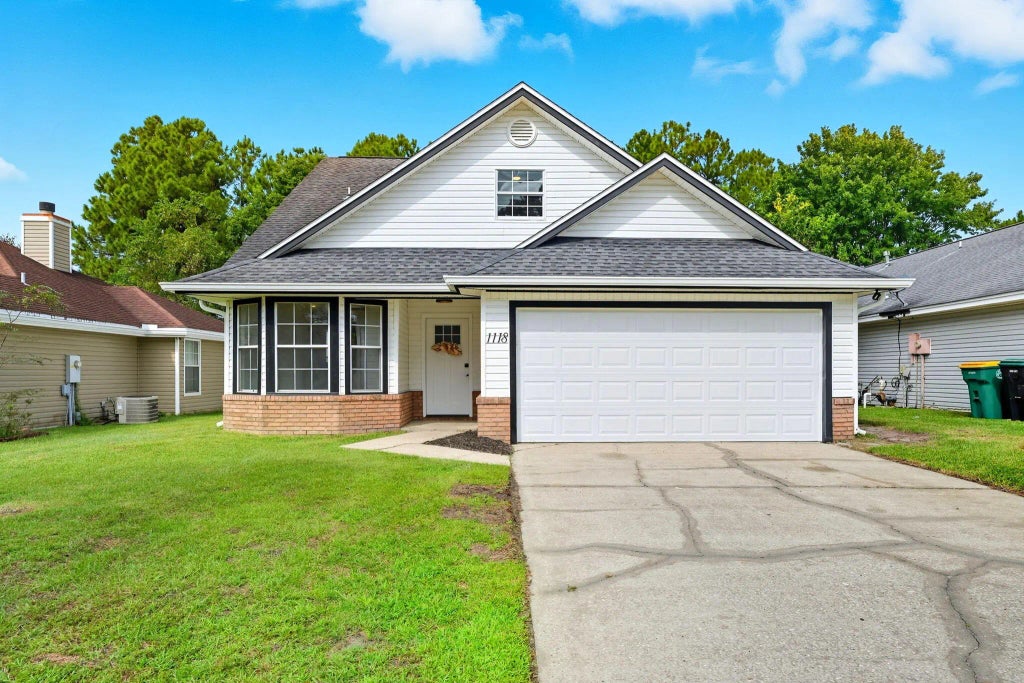About 1118 Bridlewood Path
Completely renovated and move in ready, this Wright home offers modern luxury with a large in-ground pool featuring a new liner and a private backyard that backs up to trees for serene living & no homes directly behind you. Inside, you'll find high-end finishes throughout, including sleek waterfall quartz countertops, a cozy fireplace, and beautiful LVP flooring.Its convenient location is great for those commuting to Hurlburt or Eglin & wanting to be close to shopping and dining options. The functional yet open layout provides both a dining room and a breakfast nook surrounded by windows, perfect for gathering and everyday living.The split floor plan gives the primary suite privacy on the first floor, complete with a tiled shower and his and her sinks, while the remaining bedrooms and a large bonus room are tucked upstairs. Blending modern style with a warm, welcoming feel, this home checks every box: upscale, spacious, and designed for comfort. Roof 2016, HVAC 2022, WH 2022, No HOA
Features of 1118 Bridlewood Path
| MLS® # | 985154 |
|---|---|
| Price | $400,000 |
| Bedrooms | 4 |
| Bathrooms | 2.00 |
| Full Baths | 2 |
| Square Footage | 1,758 |
| Acres | 0.17 |
| Year Built | 1991 |
| Type | Residential |
| Sub-Type | Detached Single Family |
| Style | Traditional |
| Status | Pending |
| Last Taxes | 2933.82 |
| Last Tax Year | 2024 |
Community Information
| Address | 1118 Bridlewood Path |
|---|---|
| Area | Fort Walton Beach |
| Subdivision | HIDDEN TRAIL PH 2 |
| City | Fort Walton Beach |
| County | Okaloosa |
| State | FL |
| Zip Code | 32547 |
Amenities
| Utilities | Electric, Gas - Natural, Public Sewer, Public Water |
|---|---|
| Parking Spaces | 2 |
| Parking | Garage Attached |
| # of Garages | 2 |
| Is Waterfront | No |
| Has Pool | Yes |
| Pool | Pool - In-Ground, Pool - Vinyl Liner, Private |
Interior
| Interior Features | Ceiling Raised, Fireplace Gas, Floor Vinyl, Furnished - None, Kitchen Island, Lighting Recessed, Newly Painted, Renovated, Skylight(s) |
|---|---|
| Appliances | Dishwasher, Microwave, Refrigerator W/IceMk, Smoke Detector, Smooth Stovetop Rnge, Stove/Oven Electric |
| Cooling | AC - Central Elect, Ceiling Fans |
| Has Basement | No |
| Fireplace | Yes |
| Fireplaces | Fireplace Gas |
| # of Stories | 2 |
Exterior
| Exterior | Frame, Roof Dimensional Shg, Siding Vinyl, Slab |
|---|---|
| Exterior Features | Fenced Privacy, Patio Open, Pool - In-Ground, Pool - Vinyl Liner |
| Lot Description | Cul-De-Sac |
| Roof | Roof Dimensional Shg |
| Construction | Frame |
| Foundation | Siding Vinyl, Slab |
School Information
| Elementary | Kenwood |
|---|---|
| Middle | Pryor |
| High | Choctawhatchee |
Additional Information
| Days on Website | 33 |
|---|---|
| Zoning | Resid Single Family |
| Foreclosure | No |
| Short Sale | No |
| RE / Bank Owned | No |








































