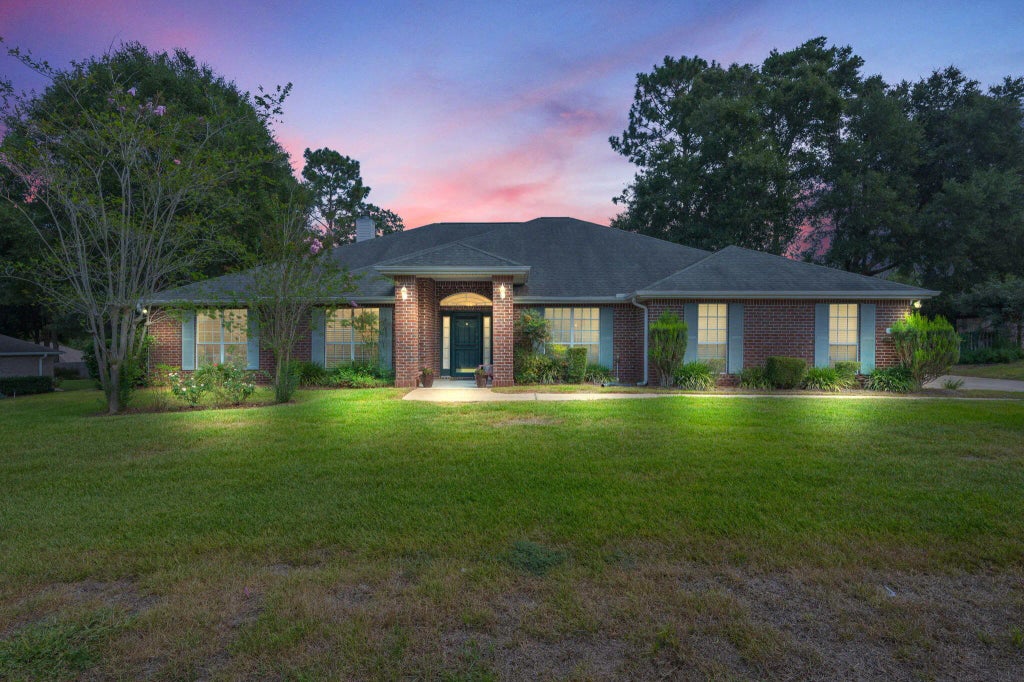About 5863 Hunting Meadows Drive
Situated in the highly sought-after Silver Oaks community, this exceptional residence is a true gem. With over 3000 sq ft of living space, the home boasts beautiful hardwood flooring throughout, except for the wet areas, which are nicely finished with tile. The spacious kitchen is equipped with a breakfast bar, island, and quartz countertops. The expansive 23x24 living room features a built-in bookcase and a gas fireplace, perfect for relaxation. The fourth bedroom serves as a second master suite, complete with its own bathroom. The expansive master suite accommodates a king-sized bed and a comfortable sitting area, ideal for reading, watching TV, or simply enjoying quiet time. The master bathroom offers a large walk-in shower and a relaxing Jacuzzi tub, perfect for unwinding after a longhard day. Look over the beautiful landscape back yard on the screen in porch. Lots of extra with the property are leaf guard and paid up termite bond. To many items to list.
Features of 5863 Hunting Meadows Drive
| MLS® # | 985136 |
|---|---|
| Price | $433,000 |
| Bedrooms | 4 |
| Bathrooms | 3.00 |
| Full Baths | 3 |
| Square Footage | 3,014 |
| Acres | 0.41 |
| Year Built | 2000 |
| Type | Residential |
| Sub-Type | Detached Single Family |
| Style | Traditional |
| Status | Active |
| Last Taxes | 2028.51 |
| Last Tax Year | 2024 |
Community Information
| Address | 5863 Hunting Meadows Drive |
|---|---|
| Area | Crestview Area |
| Subdivision | SILVER OAKS PH 1 |
| City | Crestview |
| County | Okaloosa |
| State | FL |
| Zip Code | 32536 |
Amenities
| Amenities | Playground, Pool |
|---|---|
| Utilities | Electric, Gas - Natural, Public Water, Septic Tank, TV Cable |
| Parking Spaces | 2 |
| Parking | Garage Attached |
| # of Garages | 2 |
| Is Waterfront | No |
| Has Pool | Yes |
| Pool | Community |
Interior
| Interior Features | Breakfast Bar, Built-In Bookcases, Ceiling Raised, Fireplace, Fireplace Gas, Floor Hardwood, Floor Tile, Kitchen Island, Pantry, Split Bedroom, Washer/Dryer Hookup, Window Treatmnt Some, Woodwork Painted |
|---|---|
| Appliances | Auto Garage Door Opn, Dishwasher, Microwave, Range Hood, Refrigerator W/IceMk, Security System, Smoke Detector, Stove/Oven Electric |
| Heating | Heat Cntrl Gas |
| Cooling | AC - Central Elect, Ceiling Fans |
| Has Basement | No |
| Fireplace | Yes |
| Fireplaces | Fireplace, Fireplace Gas |
| # of Stories | 1 |
Exterior
| Exterior | Brick, Roof Dimensional Shg, Slab, Trim Vinyl |
|---|---|
| Exterior Features | Fenced Lot-Part, Fenced Privacy, Porch Screened, Rain Gutter, Sprinkler System |
| Lot Description | Interior, Sidewalk |
| Windows | Double Pane Windows |
| Roof | Roof Dimensional Shg |
| Foundation | Slab |
School Information
| Elementary | Bob Sikes |
|---|---|
| Middle | Davidson |
| High | Crestview |
Additional Information
| Days on Website | 32 |
|---|---|
| Zoning | Resid Single Family |
| Foreclosure | No |
| Short Sale | No |
| RE / Bank Owned | No |
| HOA Fees | 206.00 |
| HOA Fees Freq. | Annually |


















































