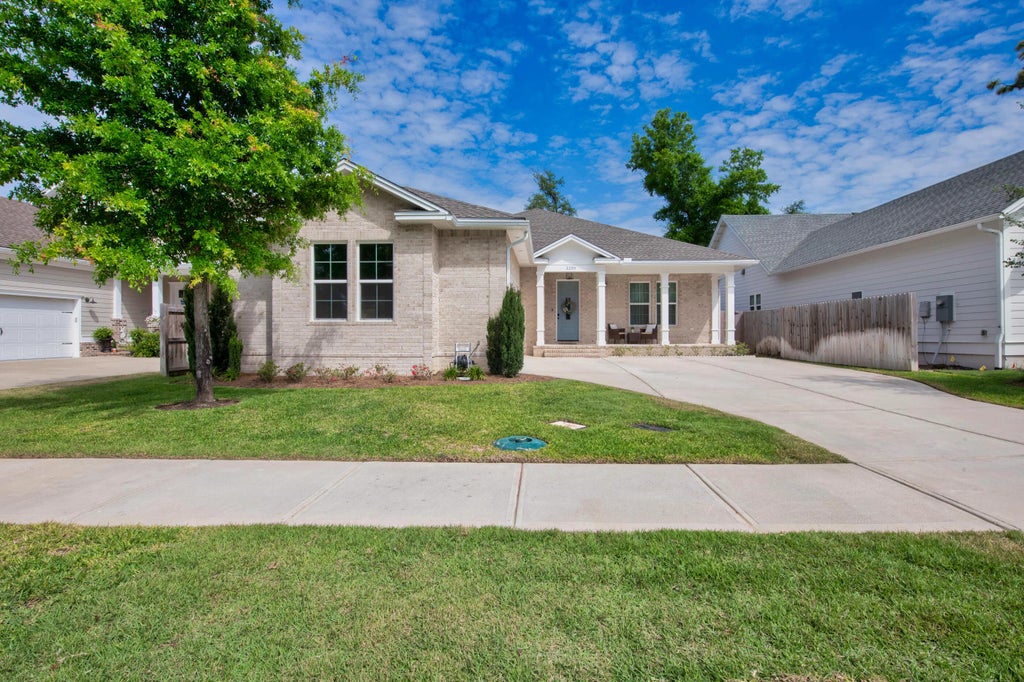About 1233 Elderflower Drive
Offering an assumable VA loan at a 4.75% interest rate; this home offers plenty of space, with each bedroom having its own private bathroom and generous size. There's also a convenient half bath for guests.The open kitchen flows into the dining and living areas, featuring a large walk-in pantry, gas range, and a separate bar area with a built-in wine cooler. Quartz countertops, semi-custom cabinets, and a custom backsplash give the space a warm, inviting feel.The primary bedroom is spacious, including a large walk-in closet, extra storage, and an ensuite bathroom with a rain shower and double vanities. The home also includes a dedicated laundry room with a folding area for added convenience.
Features of 1233 Elderflower Drive
3 Beds
4.00 Baths
2536 Sqft
0.17 Acres
2 Garages
| MLS® # | 985096 |
|---|---|
| Price | $699,999 |
| Bedrooms | 3 |
| Bathrooms | 4.00 |
| Full Baths | 3 |
| Half Baths | 1 |
| Square Footage | 2,536 |
| Acres | 0.17 |
| Year Built | 2022 |
| Type | Residential |
| Sub-Type | Detached Single Family |
| Style | Contemporary |
| Status | Active |
Community Information
| Address | 1233 Elderflower Drive |
|---|---|
| Area | Niceville |
| Subdivision | Deer Moss Creek |
| City | Niceville |
| County | Okaloosa |
| State | FL |
| Zip Code | 32578 |
Amenities
| Amenities | Community Room, Pavillion/Gazebo, Pets Allowed, Playground, TV Cable |
|---|---|
| Utilities | Gas - Natural, Public Sewer, Public Water, TV Cable |
| Parking Spaces | 2 |
| Parking | Garage, Garage Attached |
| # of Garages | 2 |
| Is Waterfront | No |
| Has Pool | Yes |
| Pool | Community |
Interior
| Interior Features | Breakfast Bar, Ceiling Crwn Molding, Kitchen Island, Lighting Recessed, Pantry, Pull Down Stairs, Shelving, Split Bedroom, Washer/Dryer Hookup, Wet Bar, Woodwork Painted |
|---|---|
| Appliances | Auto Garage Door Opn, Dishwasher, Disposal, Microwave, Range Hood, Refrigerator W/IceMk, Smoke Detector, Stove/Oven Gas |
| Heating | Heat Pump A/A Two +, Heat Pump Air To Air |
| Cooling | AC - Central Elect, Ceiling Fans |
| Has Basement | No |
| Fireplace | No |
| # of Stories | 1 |
Exterior
| Exterior | Brick, Frame, Roof Dimensional Shg, Slab |
|---|---|
| Exterior Features | Columns, Fenced Back Yard, Fenced Privacy, Patio Covered, Porch, Sprinkler System |
| Lot Description | Covenants, Curb & Gutter, Level, Restrictions, Sidewalk |
| Windows | Double Pane Windows |
| Roof | Roof Dimensional Shg |
| Construction | Frame |
| Foundation | Slab |
School Information
| Elementary | Plew |
|---|---|
| Middle | Ruckel |
| High | Niceville |
Additional Information
| Days on Website | 32 |
|---|---|
| Zoning | Resid Single Family |
| Foreclosure | No |
| Short Sale | No |
| RE / Bank Owned | No |
| HOA Fees | 230.00 |
| HOA Fees Freq. | Quarterly |
















































