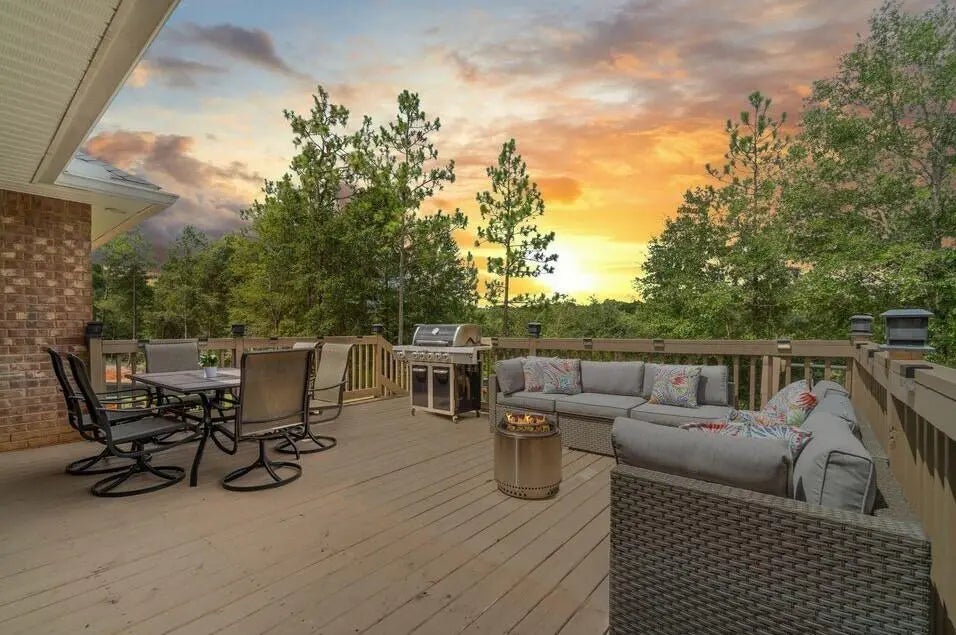About 6101 Walk Along Way
Looking for a home that feels brand new without the wait? This one is even better, with generous buyer concessions and a prime location in the up-and-coming Nature Lake community. Enjoy a beautiful floor plan and generously sized rooms with soaring 10-foot ceilings. The kitchen is a culinary delight, offering plenty of workspace and a massive pantry. The split-bedroom layout ensures privacy, especially in the luxurious master suite, which features a huge walk-in tile shower and ample closet space. Outside, the home boasts a beautiful deck that hosts breathtaking sunsets, a fenced-in backyard, and a three-car garage. You'll have access to a 28-acre recreational lake with picnic areas and walking paths! Just a quick drive from Eglin AFB, shopping, and the beach. Come on out and see us!
Features of 6101 Walk Along Way
| MLS® # | 984849 |
|---|---|
| Price | $435,000 |
| Bedrooms | 4 |
| Bathrooms | 3.00 |
| Full Baths | 3 |
| Square Footage | 2,767 |
| Acres | 0.31 |
| Year Built | 2020 |
| Type | Residential |
| Sub-Type | Detached Single Family |
| Style | Craftsman Style |
| Status | Active |
| Last Taxes | 3147.70 |
| Last Tax Year | 2024 |
Community Information
| Address | 6101 Walk Along Way |
|---|---|
| Area | Crestview Area |
| Subdivision | NATURE LAKE PH 1 |
| City | Crestview |
| County | Okaloosa |
| State | FL |
| Zip Code | 32536 |
Amenities
| Amenities | Fishing |
|---|---|
| Utilities | Electric, Public Water, Septic Tank |
| Parking Spaces | 3 |
| Parking | Garage Attached |
| # of Garages | 3 |
| Is Waterfront | No |
| Has Pool | No |
Interior
| Interior Features | Breakfast Bar, Ceiling Raised, Ceiling Tray/Cofferd, Floor Vinyl, Floor WW Carpet, Furnished - None, Kitchen Island, Lighting Recessed, Pantry, Split Bedroom, Washer/Dryer Hookup, Woodwork Painted |
|---|---|
| Appliances | Auto Garage Door Opn, Disposal, Microwave, Oven Self Cleaning, Refrigerator W/IceMk, Security System, Smoke Detector, Smooth Stovetop Rnge, Stove/Oven Electric, Warranty Provided |
| Heating | Heat Cntrl Electric |
| Cooling | AC - Central Elect, Ceiling Fans |
| Has Basement | No |
| Fireplace | No |
| # of Stories | 1 |
Exterior
| Exterior | Brick, Roof Dimensional Shg, Roof Membrane, Siding CmntFbrHrdBrd, Trim Vinyl |
|---|---|
| Exterior Features | Deck Open, Fenced Back Yard, Fenced Privacy, Rain Gutter |
| Lot Description | Covenants, Curb & Gutter |
| Windows | Double Pane Windows |
| Roof | Roof Dimensional Shg, Roof Membrane |
School Information
| Elementary | Laurel Hill |
|---|---|
| Middle | Davidson |
| High | Crestview |
Additional Information
| Days on Website | 37 |
|---|---|
| Zoning | Resid Single Family |
| Foreclosure | No |
| Short Sale | No |
| RE / Bank Owned | No |
| HOA Fees | 550.00 |
| HOA Fees Freq. | Annually |






























































