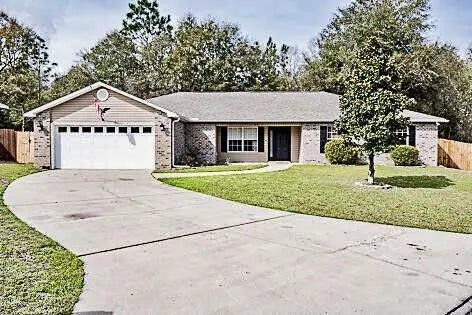About 6012 Aubrey Lee Lane
Hard to find, 5 bedroom home on cul-de-sac lot. This home features an open floor plan with beautiful porcelain tile, split bedroom floor plan and spacious bedrooms. Kitchen has matching black appliances, granite counter-tops, built-in microwave and opens to the living room. The master bathroom has double vanities, granite, separate shower and tub. There's beautiful crown molding, canned lighting and the garage is even heated and cooled, if you choose to use it. (not included in the square footage). The backyard is privacy fenced and has a separate fenced dog run.
Features of 6012 Aubrey Lee Lane
5 Beds
2.00 Baths
1860 Sqft
0.28 Acres
2 Garages
| MLS® # | 984750 |
|---|---|
| Price | $299,900 |
| Bedrooms | 5 |
| Bathrooms | 2.00 |
| Full Baths | 2 |
| Square Footage | 1,860 |
| Acres | 0.28 |
| Year Built | 2008 |
| Type | Residential |
| Sub-Type | Detached Single Family |
| Style | Traditional |
| Status | Active |
| Last Taxes | 2370.89 |
| Last Tax Year | 2024 |
Community Information
| Address | 6012 Aubrey Lee Lane |
|---|---|
| Area | Crestview Area |
| Subdivision | KUYKENDALL EST |
| City | Crestview |
| County | Okaloosa |
| State | FL |
| Zip Code | 32539 |
Amenities
| Utilities | Electric |
|---|---|
| Parking Spaces | 2 |
| Parking | Garage |
| # of Garages | 2 |
| Is Waterfront | No |
| Has Pool | No |
Interior
| Interior Features | Breakfast Bar, Ceiling Crwn Molding, Ceiling Raised, Ceiling Tray/Cofferd, Floor Tile, Floor WW Carpet, Lighting Recessed, Split Bedroom, Washer/Dryer Hookup, Window Treatmnt Some, Woodwork Painted |
|---|---|
| Appliances | Auto Garage Door Opn, Dishwasher, Microwave, Oven Self Cleaning, Range Hood, Refrigerator W/IceMk, Smoke Detector, Stove/Oven Dual Fuel, Stove/Oven Electric |
| Heating | Heat Cntrl Electric, Heat Pump Air To Air |
| Cooling | AC - Central Elect, Ceiling Fans |
| Has Basement | No |
| Fireplace | No |
| # of Stories | 1 |
Exterior
| Exterior | Roof Dimensional Shg, Siding Brick Front, Siding Vinyl, Slab, Trim Vinyl |
|---|---|
| Exterior Features | Fenced Back Yard, Fenced Privacy, Patio Open |
| Lot Description | Covenants, Cul-De-Sac, Curb & Gutter, Level |
| Windows | Double Pane Windows |
| Roof | Roof Dimensional Shg |
| Foundation | Siding Vinyl, Slab |
School Information
| Elementary | Bob Sikes |
|---|---|
| Middle | Davidson |
| High | Crestview |
Additional Information
| Days on Website | 38 |
|---|---|
| Zoning | County, Resid Single Family |
| Foreclosure | No |
| Short Sale | No |
| RE / Bank Owned | No |






















