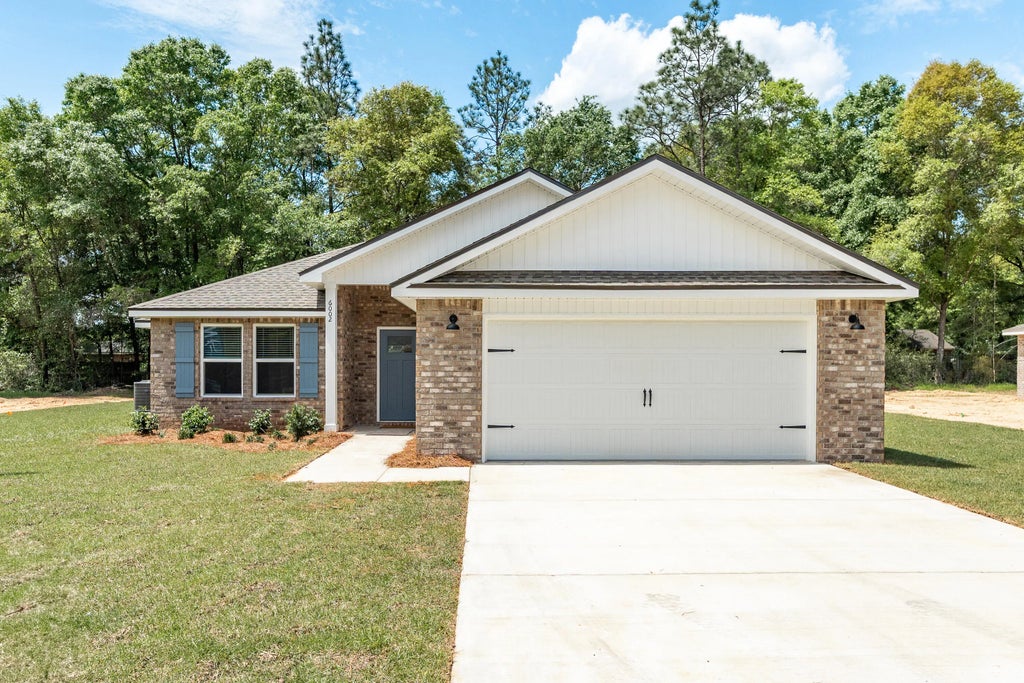About 5850 E Dogwood Drive
The ''Jackson'' plan has a spacious functional flow, featuring open family room/kitchen/dining. The work island has bar seating, cozy dining nook, overlooking covered rear porch. Quartz countertops, white shaker style cabinets. Owner's bath has double vanities, linen storage, generous walk-in closet. Split bedroom plan, luxury vinyl plank flooring in common areas, carpet in bedrooms. Finished garage, fully landscaped yard. NO HOA - 1/2 ACRE!! Call to see today. Home will be completed Early Nov.Photo of a similar home completed. Elevation may vary as well as interior/exterior colors. Seller will contribute up to $10,000 towards closing costs and/or prepaids and/or rate buydown (restrictions apply).
Features of 5850 E Dogwood Drive
3 Beds
2.00 Baths
1381 Sqft
0.52 Acres
2 Garages
| MLS® # | 984714 |
|---|---|
| Price | $280,000 |
| Bedrooms | 3 |
| Bathrooms | 2.00 |
| Full Baths | 2 |
| Square Footage | 1,381 |
| Acres | 0.52 |
| Year Built | 2025 |
| Type | Residential |
| Sub-Type | Detached Single Family |
| Style | Craftsman Style |
| Status | Active |
Community Information
| Address | 5850 E Dogwood Drive |
|---|---|
| Area | Crestview Area |
| Subdivision | METES & BOUNDS |
| City | Crestview |
| County | Okaloosa |
| State | FL |
| Zip Code | 32539 |
Amenities
| Utilities | Community Water, Electric, Septic Tank |
|---|---|
| Parking Spaces | 2 |
| Parking | Garage Attached |
| # of Garages | 2 |
| Is Waterfront | No |
| Has Pool | No |
Interior
| Interior Features | Ceiling Raised, Floor Vinyl, Floor WW Carpet New, Kitchen Island, Lighting Recessed, Newly Painted, Pantry, Pull Down Stairs, Shelving, Split Bedroom, Washer/Dryer Hookup |
|---|---|
| Appliances | Auto Garage Door Opn, Dishwasher, Microwave, Smoke Detector, Smooth Stovetop Rnge, Stove/Oven Electric |
| Heating | Heat Cntrl Electric |
| Cooling | AC - Central Elect, Ceiling Fans |
| Has Basement | No |
| Fireplace | No |
| # of Stories | 1 |
Exterior
| Exterior | Brick, Roof Dimensional Shg, Trim Aluminum, Trim Vinyl |
|---|---|
| Exterior Features | Porch |
| Lot Description | Interior, Level |
| Windows | Double Pane Windows |
| Roof | Roof Dimensional Shg |
School Information
| Elementary | Walker |
|---|---|
| Middle | Davidson |
| High | Crestview |
Additional Information
| Days on Website | 38 |
|---|---|
| Zoning | County, Resid Single Family |
| Foreclosure | No |
| Short Sale | No |
| RE / Bank Owned | No |



























