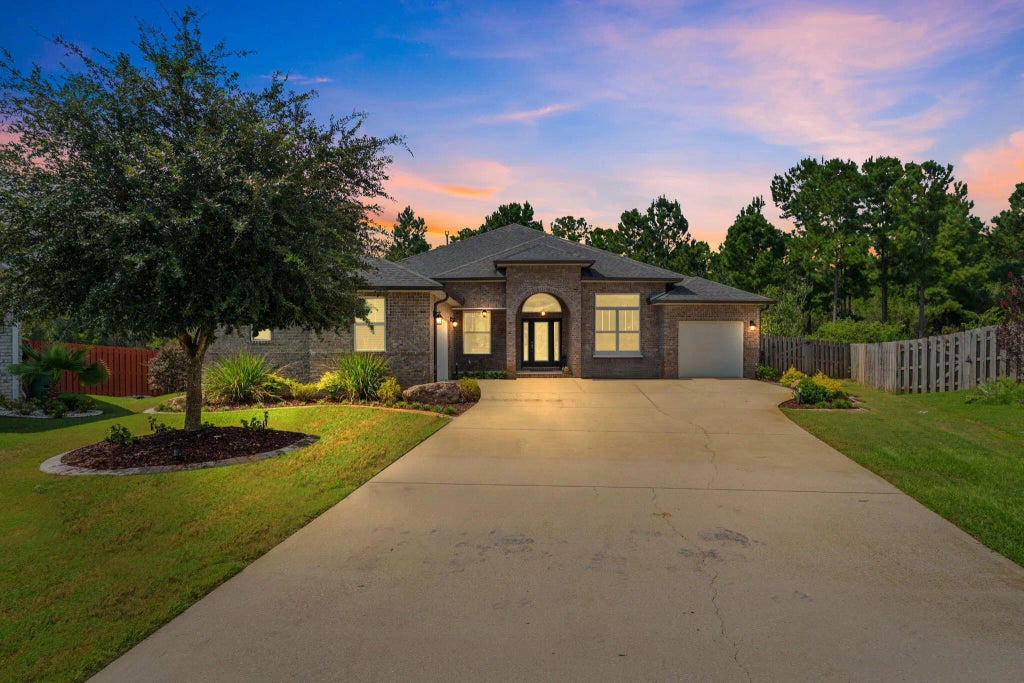About 86 Freshfield Way
At the end of a quiet cul-de-sac on a premium lot, this exceptional residence blends craftsmanship, elegance, and modern comfort. A stately carriage-style 3-car garage and an extended driveway--large enough for 10 vehicles--set the tone for both convenience and grandeur. Inside, an expansive open-concept layout seamlessly connects the chef's kitchen and living area, where soaring coffered ceilings, refined architectural details, and designer light fixtures create an atmosphere of sophistication. The kitchen is a culinary masterpiece, featuring a gas stove, double ovens, and an oversized island perfectly suited for both gourmet preparation and impressive entertaining. A massive covered patio offers a breezy retreat, ideal for al fresco dining or cheering on your favorite team under thethe Freeport sky. As part of the coveted Hammock Bay community, residents enjoy resort-style amenities including pickleball, multiple pools, a clubhouse, kayak launch, fitness facilities, and more. Located just 17 miles from the sugar-white sands and world-class shopping and dining of Walton County's beaches, this home delivers a true staycation lifestyle. Welcome to Freshfield Way...a fresh start in luxury living.
Features of 86 Freshfield Way
| MLS® # | 984570 |
|---|---|
| Price | $649,000 |
| Bedrooms | 4 |
| Bathrooms | 3.00 |
| Full Baths | 3 |
| Square Footage | 3,064 |
| Acres | 0.50 |
| Year Built | 2018 |
| Type | Residential |
| Sub-Type | Detached Single Family |
| Style | Traditional |
| Status | Active |
| Last Taxes | 6775.37 |
| Last Tax Year | 2024 |
Community Information
| Address | 86 Freshfield Way |
|---|---|
| Area | Freeport |
| Subdivision | HAMMOCK BAY |
| City | Freeport |
| County | Walton |
| State | FL |
| Zip Code | 32439 |
Amenities
| Amenities | BBQ Pit/Grill, Community Room, Exercise Room, Fishing, Pavillion/Gazebo, Pets Allowed, Pickle Ball, Picnic Area, Playground, Pool, Short Term Rental - Not Allowed, Tennis, TV Cable |
|---|---|
| Utilities | Gas - Natural, Public Sewer, Public Water, TV Cable, Underground |
| Parking Spaces | 3 |
| Parking | Garage Attached, Oversized |
| # of Garages | 3 |
| Is Waterfront | No |
| Has Pool | Yes |
| Pool | Community |
Interior
| Interior Features | Breakfast Bar, Ceiling Raised, Ceiling Tray/Cofferd, Fireplace Gas, Floor Tile, Floor WW Carpet, Kitchen Island, Lighting Recessed, Pantry, Split Bedroom, Washer/Dryer Hookup, Wet Bar |
|---|---|
| Appliances | Auto Garage Door Opn, Dishwasher, Oven Double, Oven Self Cleaning, Refrigerator W/IceMk, Stove/Oven Gas |
| Heating | Heat Cntrl Electric |
| Cooling | AC - Central Elect |
| Has Basement | No |
| Fireplace | Yes |
| Fireplaces | Fireplace Gas |
| # of Stories | 1 |
Exterior
| Exterior | Brick, Frame, Roof Dimensional Shg, Slab, Trim Vinyl |
|---|---|
| Exterior Features | Fenced Back Yard, Fireplace, Lawn Pump, Patio Covered, Patio Open, Porch Open |
| Lot Description | Cul-De-Sac, Restrictions |
| Roof | Roof Dimensional Shg |
| Construction | Frame |
| Foundation | Slab |
School Information
| Elementary | Freeport |
|---|---|
| Middle | Freeport |
| High | Freeport |
Additional Information
| Days on Website | 41 |
|---|---|
| Zoning | Resid Single Family |
| Foreclosure | No |
| Short Sale | No |
| RE / Bank Owned | No |
| HOA Fees | 561.24 |
| HOA Fees Freq. | Quarterly |









































































