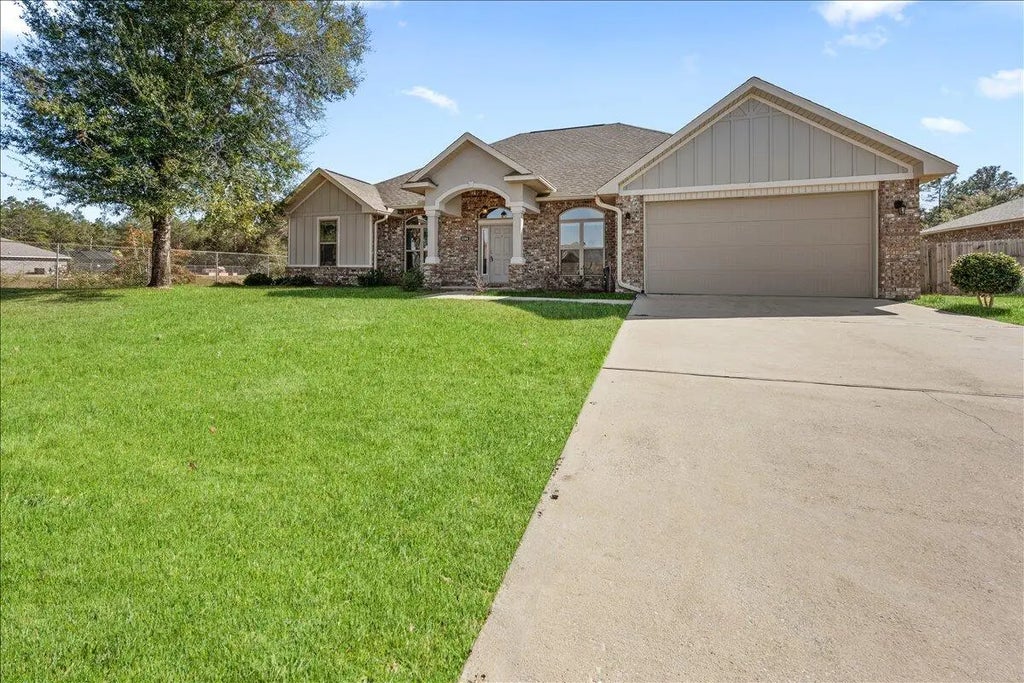About 3208 Oxmore Drive
BUILT BY PARADE OF HOMES --- AWARD WINNING BUILDER!!!Spectacular 4-bedroom 3-bathroom home on a FULL FENCED half-acre lot. 9' ceilings, a desirable split floor plan. modern living, granite countertops, tray ceilings throughout, laminate wood flooring throughout the main living areas and hallways, and a 2-car garage. HUGE atrium in the back of the home has direct access to the backyard, including a newer chicken coop and plenty of room for a pool. Nobody can build behind this property, and no neighbors next door. Easy access to military bases, shopping, restaurants, and more.
Features of 3208 Oxmore Drive
4 Beds
3.00 Baths
2941 Sqft
0.50 Acres
2 Garages
| MLS® # | 984467 |
|---|---|
| Price | $450,000 |
| Bedrooms | 4 |
| Bathrooms | 3.00 |
| Full Baths | 3 |
| Square Footage | 2,941 |
| Acres | 0.50 |
| Year Built | 2019 |
| Type | Residential |
| Sub-Type | Detached Single Family |
| Style | Craftsman Style |
| Status | Active |
| Last Taxes | 3780.60 |
| Last Tax Year | 2024 |
Community Information
| Address | 3208 Oxmore Drive |
|---|---|
| Area | Crestview Area |
| Subdivision | HOMEWOOD EST |
| City | Crestview |
| County | Okaloosa |
| State | FL |
| Zip Code | 32539 |
Amenities
| Utilities | Electric, Public Water, Septic Tank, TV Cable |
|---|---|
| Parking Spaces | 2 |
| Parking | Garage Attached |
| # of Garages | 2 |
| Is Waterfront | No |
| Has Pool | No |
Interior
| Interior Features | Ceiling Crwn Molding, Ceiling Tray/Cofferd, Fireplace, Floor Laminate, Floor Tile, Floor WW Carpet, Lighting Recessed, Pantry, Pull Down Stairs, Split Bedroom, Washer/Dryer Hookup |
|---|---|
| Appliances | Auto Garage Door Opn, Dishwasher, Disposal, Microwave, Oven Self Cleaning, Refrigerator W/IceMk, Smoke Detector, Stove/Oven Electric |
| Heating | Heat Pump Air To Air |
| Cooling | AC - Central Elect, Ceiling Fans |
| Has Basement | No |
| Fireplace | Yes |
| Fireplaces | Fireplace |
| # of Stories | 1 |
Exterior
| Exterior | Block, Brick, Roof Dimensional Shg, Slab |
|---|---|
| Exterior Features | Fenced Back Yard, Fenced Privacy, Patio Open |
| Lot Description | Level, Survey Available |
| Windows | Double Pane Windows |
| Roof | Block, Roof Dimensional Shg |
| Foundation | Slab |
School Information
| Elementary | Walker |
|---|---|
| Middle | Davidson |
| High | Crestview |
Additional Information
| Days on Website | 42 |
|---|---|
| Zoning | County, Resid Single Family |
| Foreclosure | No |
| Short Sale | No |
| RE / Bank Owned | No |





























































