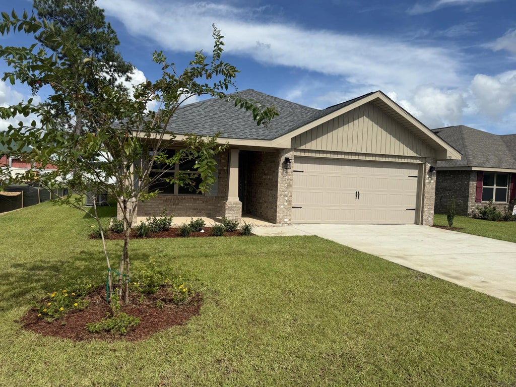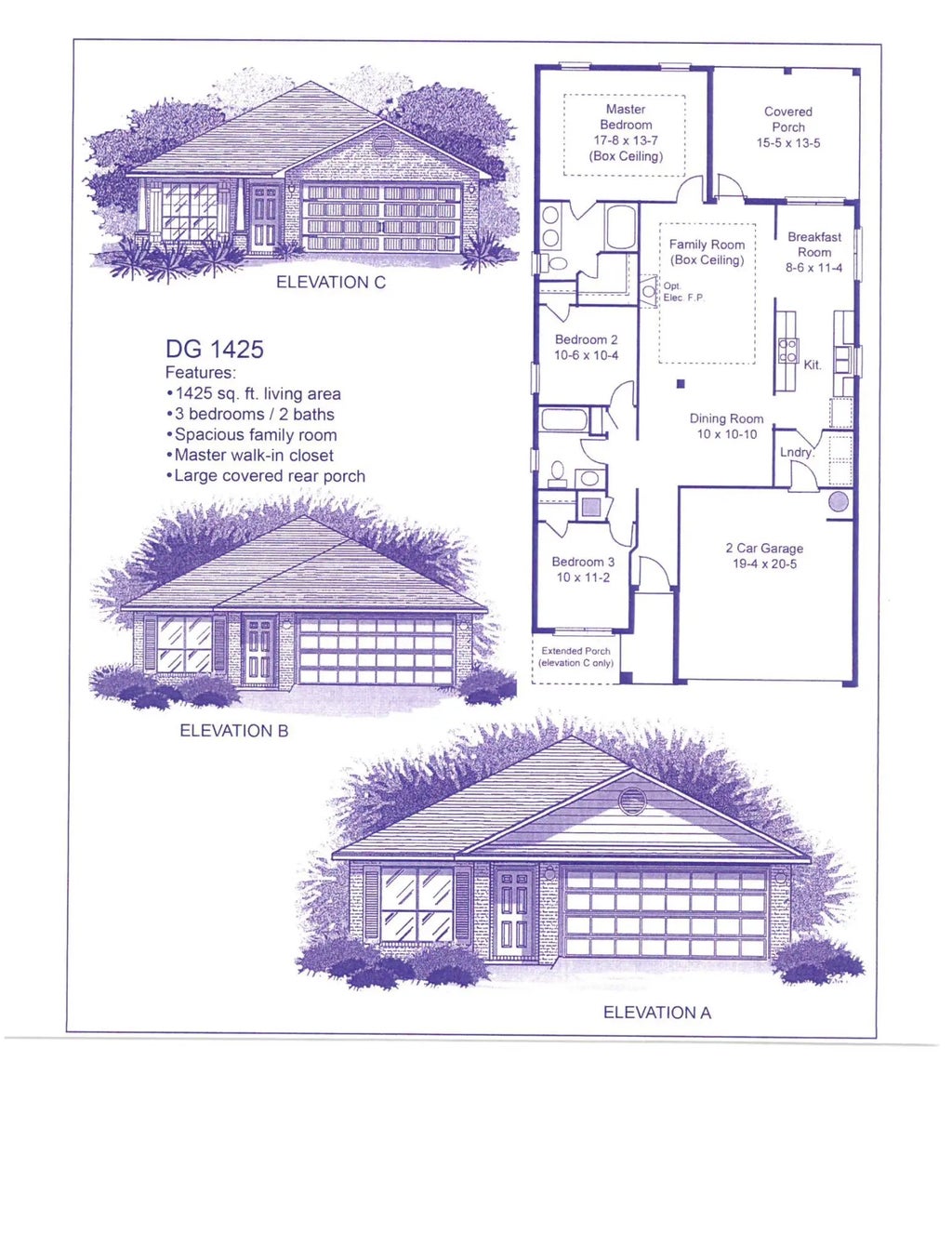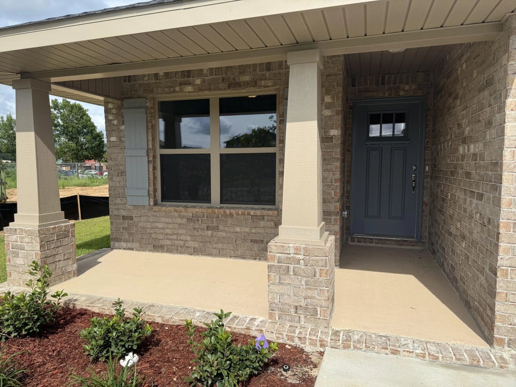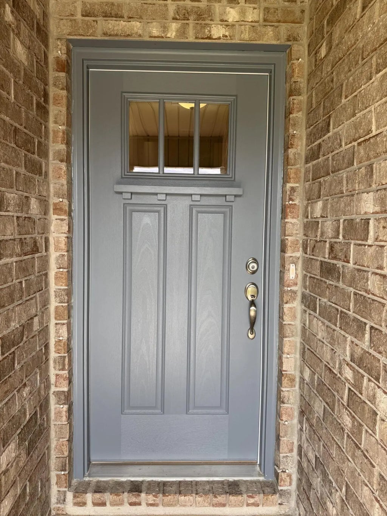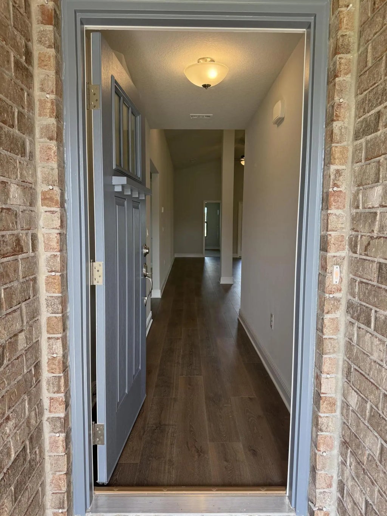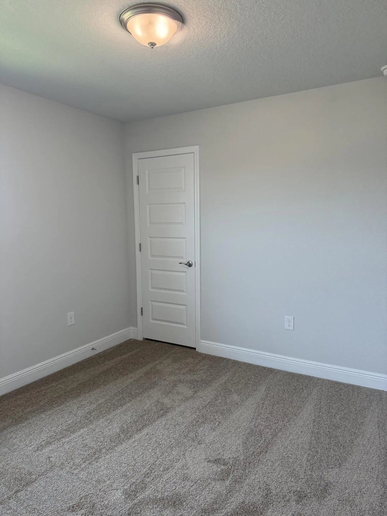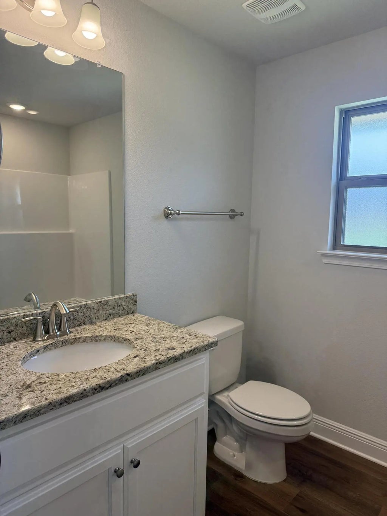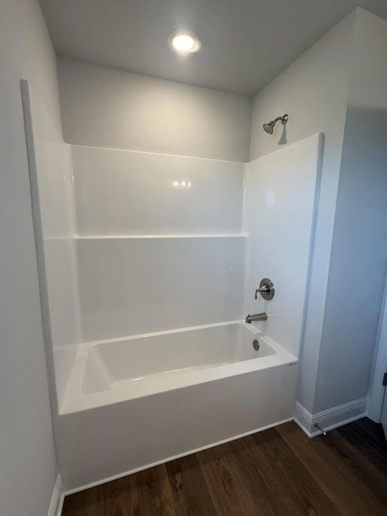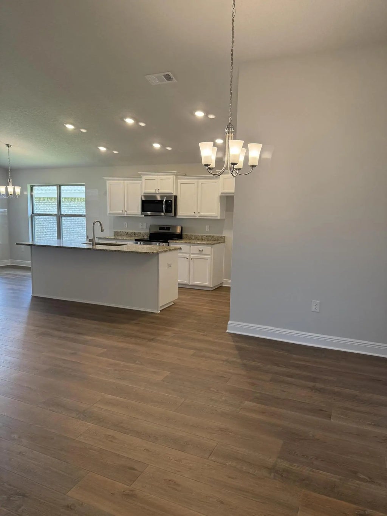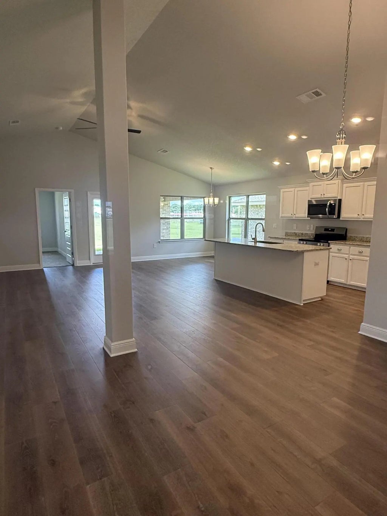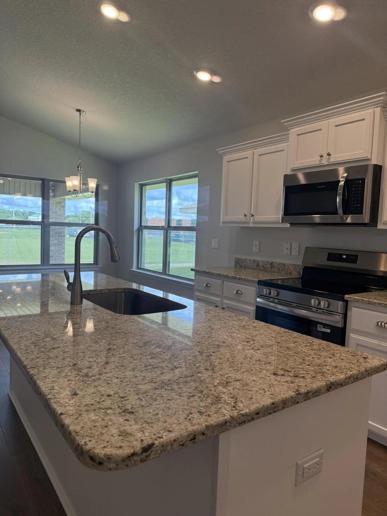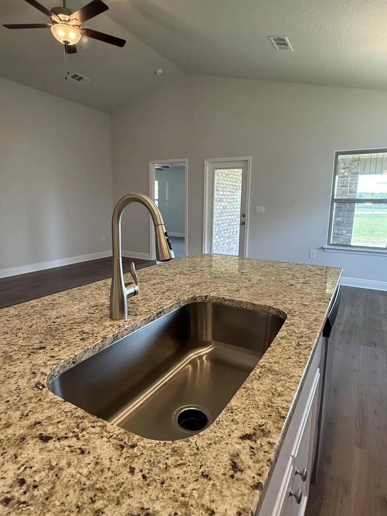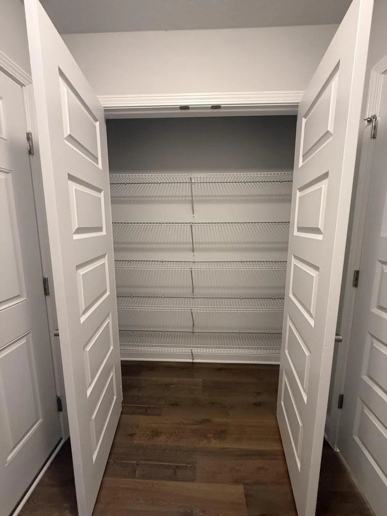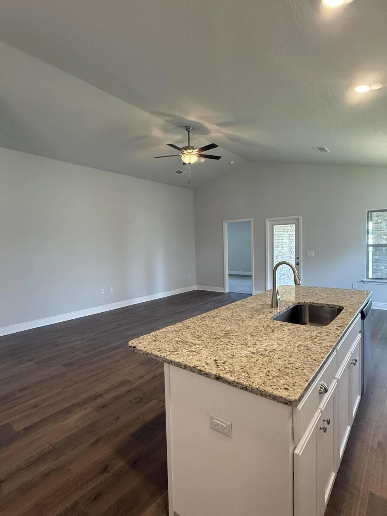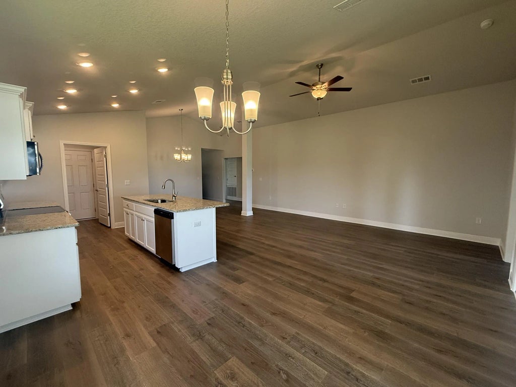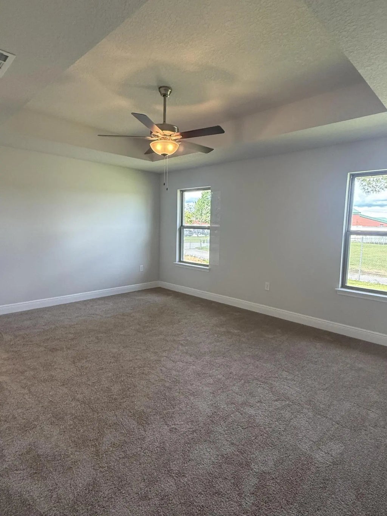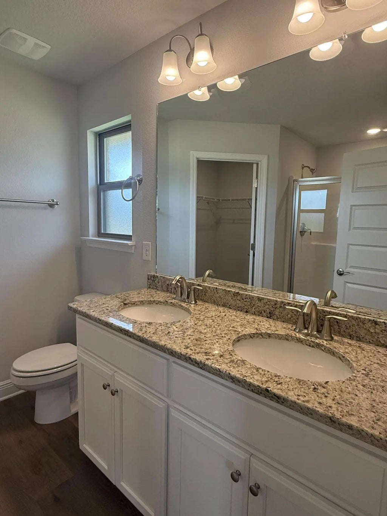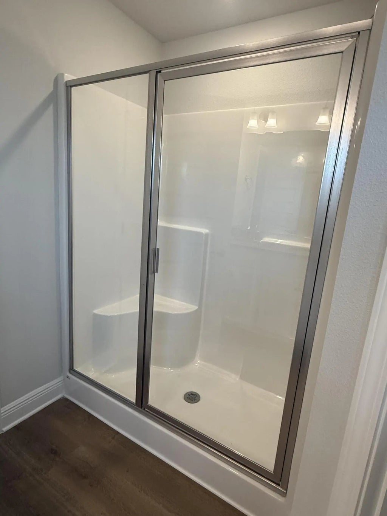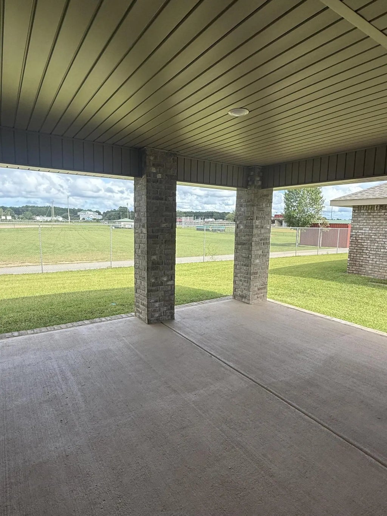About 190 Ridgeway Circle
Charming all-brick construction patio home offering 1425 sq ft of living space. This 3-bedroom, 2 bath home features an open floor plan with granite countertops throughout, a spacious kitchen island, stainless steel appliances, and a large pantry conveniently located in the laundry room. The owner's suite boasts a try ceiling, generous dimensions (17.7' x 13.7'), a walk-in closet, and a 5-foot shower. Outdoor living is easy with both an extended front porch and a covered back porch (15.5' x 13.5'), perfect for relaxing or entertaining. The fully sodded and landscaped lot includes an irrigation system. Community amenities include a pool and sidewalks throughout the neighborhood. This home combines quality construction with thoughtful design in a convenient location.
Features of 190 Ridgeway Circle
| MLS® # | 984210 |
|---|---|
| Price | $304,707 |
| Bedrooms | 3 |
| Bathrooms | 2.00 |
| Full Baths | 2 |
| Square Footage | 1,425 |
| Year Built | 2026 |
| Type | Residential |
| Sub-Type | Detached Single Family |
| Style | Patio Home |
| Status | Active |
Community Information
| Address | 190 Ridgeway Circle |
|---|---|
| Area | Crestview Area |
| Subdivision | Ridgeway Landing Phase 2 |
| City | Crestview |
| County | Okaloosa |
| State | FL |
| Zip Code | 32536 |
Amenities
| Amenities | Pool |
|---|---|
| Utilities | Electric, Public Sewer, Public Water |
| Parking Spaces | 2 |
| Parking | Garage Attached |
| # of Garages | 2 |
| Is Waterfront | No |
| Has Pool | Yes |
| Pool | Community |
Interior
| Interior Features | Ceiling Tray/Cofferd, Floor Vinyl, Floor WW Carpet New, Kitchen Island, Lighting Recessed, Pantry, Pull Down Stairs, Washer/Dryer Hookup |
|---|---|
| Appliances | Auto Garage Door Opn, Dishwasher, Microwave, Oven Self Cleaning, Smoke Detector, Smooth Stovetop Rnge, Stove/Oven Electric, Warranty Provided |
| Heating | Heat Cntrl Electric |
| Cooling | AC - Central Elect, Ceiling Fans |
| Has Basement | No |
| Fireplace | No |
| # of Stories | 1 |
Exterior
| Exterior | Brick, Slab, Trim Vinyl |
|---|---|
| Exterior Features | Columns, Hurricane Shutters, Patio Covered, Porch, Sprinkler System |
| Lot Description | Cleared, Covenants, Level, Sidewalk, Survey Available |
| Windows | Double Pane Windows |
| Foundation | Slab |
School Information
| Elementary | Bob Sikes |
|---|---|
| Middle | Davidson |
| High | Crestview |
Additional Information
| Days on Website | 56 |
|---|---|
| Zoning | City, Resid Single Family |
| Foreclosure | No |
| Short Sale | No |
| RE / Bank Owned | No |
| HOA Fees | 400.00 |
| HOA Fees Freq. | Annually |


