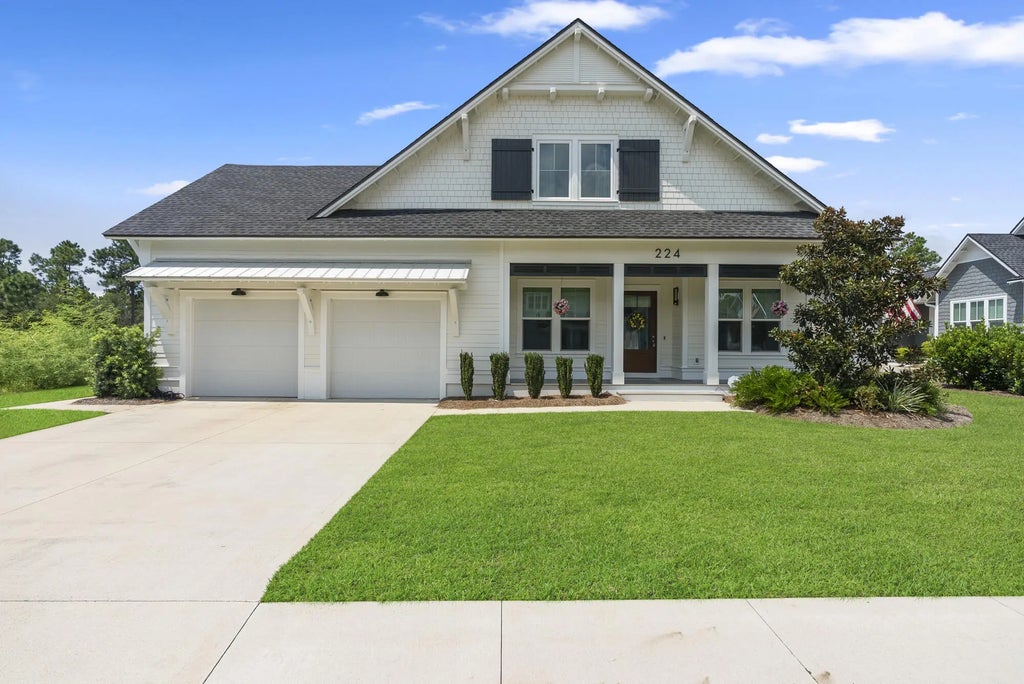About 224 Needle Cast Lane
Positioned on the largest homesite within its community, 224 Needle Cast Lane offers 4,066 square feet of carefully considered design, where architectural detail and modern comforts unite. This custom-built residence features five bedrooms, five and a half bathrooms, and a layout that balances open-concept living with spaces crafted for both privacy and connection.The kitchen is a statement in itself, anchored by a dramatic marble waterfall-edge island and complemented by luxury appliances and bespoke cabinetry. Hardwood floors run throughout, adding warmth and refinement, while two thoughtfully placed wet bars--one upstairs, one downstairs--underscore the home's capacity for entertaining.The primary suite presents a custom-designed closet and serene retreat, while the fifth bedroom upstairs offers flexibility as a game room or media room, complete with its own wet bar. Beyond the interiors, a large enclosed back patio with built-in grill flows seamlessly to the heated saltwater pool, enhanced by upgraded pavers and a fenced backyard that extends the sense of retreat. Additional appointments include a whole-home generator, whole-home surge protector, air conditioned garage, expansive storage, and the distinction of a cul-de-sac setting, further elevating the sense of privacy. Defined by its scale, detail, and livability, this home embodies a lifestyle of elegance and ease in Inlet Beach.
Features of 224 Needle Cast Lane
| MLS® # | 983972 |
|---|---|
| Price | $2,795,000 |
| Bedrooms | 5 |
| Bathrooms | 6.00 |
| Full Baths | 5 |
| Half Baths | 1 |
| Square Footage | 4,066 |
| Acres | 0.45 |
| Year Built | 2021 |
| Type | Residential |
| Sub-Type | Detached Single Family |
| Style | Florida Cottage |
| Status | Active |
Community Information
| Address | 224 Needle Cast Lane |
|---|---|
| Area | 30A East |
| Subdivision | WATERSOUND ORIGINS |
| City | Inlet Beach |
| County | Walton |
| State | FL |
| Zip Code | 32461 |
Amenities
| Amenities | BBQ Pit/Grill, Community Room, Dock, Exercise Room, Fishing, Golf, Pavillion/Gazebo, Pets Allowed, Picnic Area, Playground, Pool, Short Term Rental - Not Allowed, Tennis, Whirlpool |
|---|---|
| Utilities | Community Water, Electric, Gas - Natural, Public Sewer, Public Water, Underground |
| Parking Spaces | 2 |
| Parking | Garage |
| # of Garages | 2 |
| Is Waterfront | No |
| Has Pool | Yes |
| Pool | Pool - In-Ground, Private |
Interior
| Interior Features | Ceiling Crwn Molding, Fireplace Gas, Floor Hardwood, Kitchen Island, Lighting Recessed, Newly Painted, Owner's Closet, Pantry, Shelving, Washer/Dryer Hookup, Wet Bar |
|---|---|
| Appliances | Auto Garage Door Opn, Cooktop, Dishwasher, Disposal, Freezer, Ice Machine, Microwave, Range Hood, Refrigerator W/IceMk, Security System, Smoke Detector, Stove/Oven Gas, Wine Refrigerator |
| Cooling | AC - 2 or More, AC - Central Elect |
| Has Basement | No |
| Fireplace | Yes |
| Fireplaces | Fireplace Gas |
| # of Stories | 2 |
Exterior
| Exterior | Roof Dimensional Shg, Siding CmntFbrHrdBrd, Slab |
|---|---|
| Exterior Features | Fenced Back Yard, Patio Enclosed, Pool - In-Ground, Porch Open, Shower, Sprinkler System, Summer Kitchen |
| Lot Description | Sidewalk |
| Windows | Double Pane Windows |
| Roof | Roof Dimensional Shg |
| Foundation | Slab |
School Information
| Elementary | Dune Lakes |
|---|---|
| Middle | Emerald Coast |
| High | South Walton |
Additional Information
| Days on Website | 49 |
|---|---|
| Zoning | Resid Single Family |
| Foreclosure | No |
| Short Sale | No |
| RE / Bank Owned | No |
| HOA Fees | 525.00 |
| HOA Fees Freq. | Quarterly |


































































